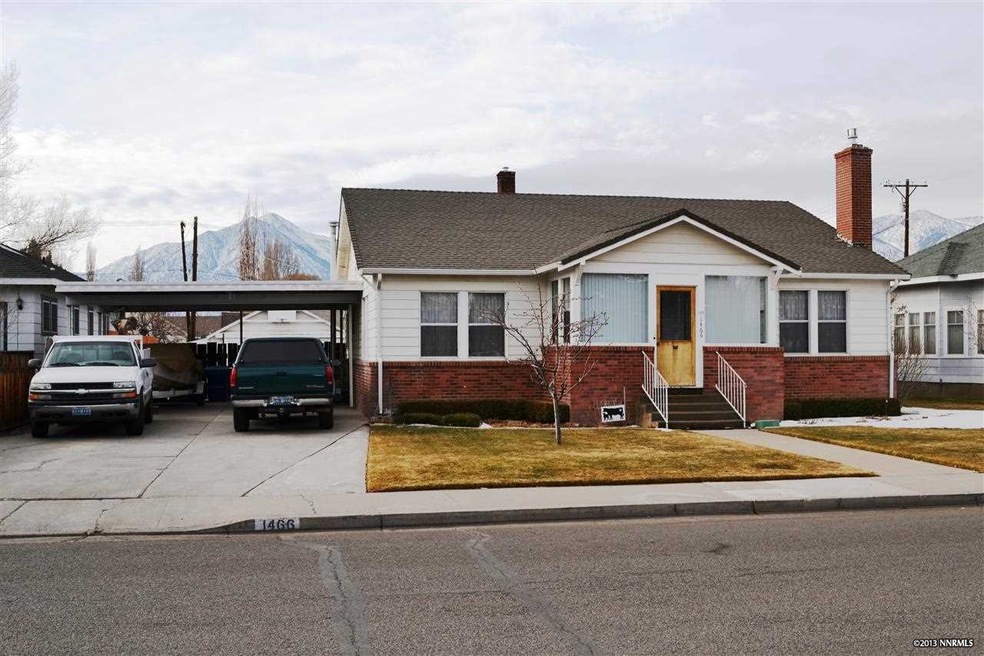
1466 Douglas Ave Gardnerville, NV 89410
Estimated Value: $520,000 - $676,000
About This Home
As of January 2014Great character and location! This home has lots of potential. With some updating this could be a real charmer. Plenty of room for entertaining in the formal living room, nice sized dining room plus a large family room too. So many possibilities with this historic downtown home.
Last Buyer's Agent
Megan Gebhardt
PEAK Real Estate
Home Details
Home Type
- Single Family
Est. Annual Taxes
- $1,344
Year Built
- Built in 1935
Lot Details
- 0.26 Acre Lot
Parking
- 1 Car Garage
Home Design
- Pitched Roof
Interior Spaces
- 2,055 Sq Ft Home
- 2 Fireplaces
- Carpet
Kitchen
- Dishwasher
- Disposal
Bedrooms and Bathrooms
- 3 Bedrooms
Schools
- Gardnerville Elementary School
- Carson Valley Middle School
- Douglas High School
Listing and Financial Details
- Assessor Parcel Number 132032717002
Ownership History
Purchase Details
Home Financials for this Owner
Home Financials are based on the most recent Mortgage that was taken out on this home.Purchase Details
Purchase Details
Similar Homes in Gardnerville, NV
Home Values in the Area
Average Home Value in this Area
Purchase History
| Date | Buyer | Sale Price | Title Company |
|---|---|---|---|
| Rife Jeffrey | -- | Western Title Company | |
| Disalvo Katherine | $225,000 | Western Title Company | |
| Sarratea Pedro | -- | Stewart Title Company | |
| Sarratea Catherine Louise | -- | None Available |
Property History
| Date | Event | Price | Change | Sq Ft Price |
|---|---|---|---|---|
| 01/31/2014 01/31/14 | Sold | $225,000 | 0.0% | $109 / Sq Ft |
| 01/11/2014 01/11/14 | Pending | -- | -- | -- |
| 01/08/2014 01/08/14 | For Sale | $224,900 | -- | $109 / Sq Ft |
Tax History Compared to Growth
Tax History
| Year | Tax Paid | Tax Assessment Tax Assessment Total Assessment is a certain percentage of the fair market value that is determined by local assessors to be the total taxable value of land and additions on the property. | Land | Improvement |
|---|---|---|---|---|
| 2025 | $1,802 | $76,002 | $40,250 | $35,752 |
| 2024 | $1,802 | $75,492 | $40,250 | $35,242 |
| 2023 | $1,750 | $72,714 | $40,250 | $32,464 |
| 2022 | $1,699 | $66,570 | $36,750 | $29,820 |
| 2021 | $1,649 | $61,069 | $33,250 | $27,819 |
| 2020 | $1,601 | $60,443 | $33,250 | $27,193 |
| 2019 | $1,555 | $55,842 | $29,750 | $26,092 |
| 2018 | $1,509 | $52,762 | $28,000 | $24,762 |
| 2017 | $1,465 | $52,579 | $28,000 | $24,579 |
| 2016 | $1,428 | $48,470 | $24,500 | $23,970 |
| 2015 | $1,425 | $48,470 | $24,500 | $23,970 |
| 2014 | $1,384 | $46,750 | $24,500 | $22,250 |
Agents Affiliated with this Home
-
Scott Smith

Seller's Agent in 2014
Scott Smith
Intero
(775) 691-1777
12 in this area
97 Total Sales
-
M
Buyer's Agent in 2014
Megan Gebhardt
PEAK Real Estate
Map
Source: Northern Nevada Regional MLS
MLS Number: 140000234
APN: 1320-32-717-002
- 1488 Douglas Ave
- 1420 Douglas Ave Unit 4
- 1522 North Ct
- 1417 Douglas Ave
- 1391 Centerville Ln
- 339 Cattail Cir Unit Lot 31
- 1510 Wildrose Dr
- 453 Blackbird Ln Unit Lot 29
- 455 Blackbird Ln Unit Lot 28
- 813 Boot Jack Dr
- 1251 Knights Ln
- 1202 Spur Way
- 1466 Edlesborough Cir
- 1558 1st St
- 1279 Kingslane Ct
- 1303 W Aylesbury Ct
- 1447 N Marion Russell Dr
- 1449 N Marion Russell Dr
- 1308 Brooke Way
- 1316 Northampton Cir
- 1466 Douglas Ave
- 1478 Douglas Ave
- 1464 Douglas Ave
- 1477 Douglas Ave
- 1462 Douglas Ave
- 1173 Mill St
- 1469 Douglas Ave
- 1467 Douglas Ave
- 1467 Douglas Ave Unit NV
- 1465 Douglas Ave
- 1476 Garden Glen Ct
- 1474 Garden Glen Ct
- 1169 Mill St
- 1463 Douglas Ave
- 1472 Garden Glen Ct
- 1458 Douglas Ave
- 1478 Garden Glen Ct
- 1461 Douglas Ave
- 1470 Garden Glen Ct
- 1459 Tognetti Alley
