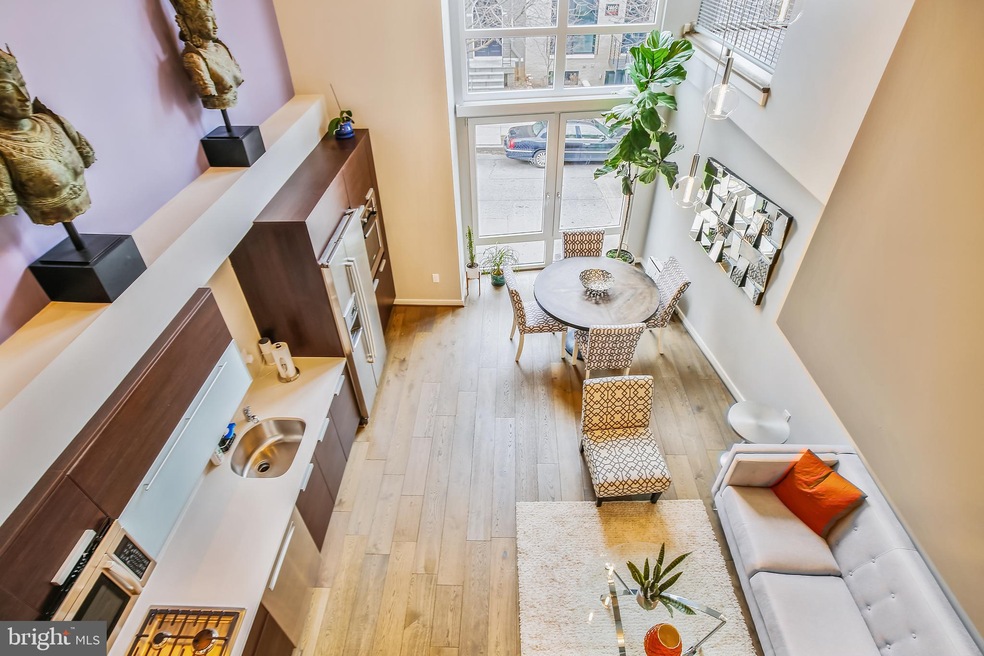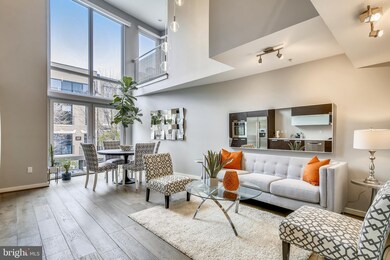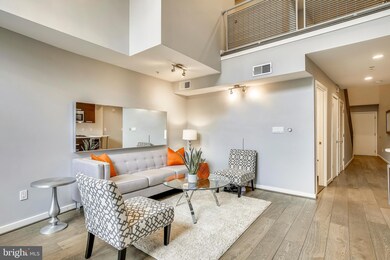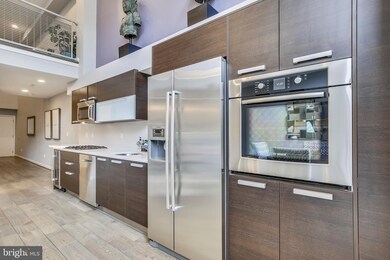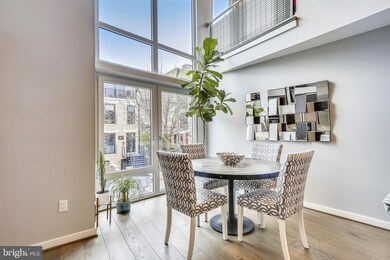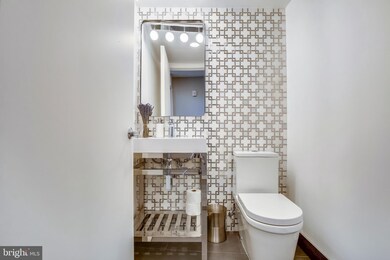
1466 Harvard St NW Unit A1 Washington, DC 20009
Columbia Heights NeighborhoodHighlights
- Gourmet Kitchen
- 5-minute walk to Columbia Heights
- Open Floorplan
- Gated Community
- City View
- 2-minute walk to Rabaut Park
About This Home
As of January 2025Looking for something SPECIAL? Look no more and WELCOME HOME!! This STUNNING CONTEMPORARY LOFT features 20' ceiling with floor to ceiling windows, hardwood floors, 2 bedroom with 2.5 UPGRADED baths, custom remote controlled shades, 2 car tandem parking places, TOP OF THE LINE kitchen with STAINLESS STEEL BOSCH appliances and all the decorator touches you only dreamed of!! Short walk to METRO!! FABULOUS Columbia Heights location at the intersection of Mount Pleasant and Adams Morgan!! Tax assessment is just shy of a million dollars so this is a deal!! You'll LOVE it!! Unit is located one level above street level.
Last Agent to Sell the Property
Samson Properties License #0225027616 Listed on: 08/05/2020

Property Details
Home Type
- Condominium
Est. Annual Taxes
- $7,778
Year Built
- Built in 2009
Lot Details
- Property is in very good condition
HOA Fees
- $499 Monthly HOA Fees
Home Design
- Contemporary Architecture
- Wood Siding
- Metal Siding
- Stucco
Interior Spaces
- 2,104 Sq Ft Home
- Property has 2 Levels
- Open Floorplan
- Cathedral Ceiling
- Ceiling Fan
- Recessed Lighting
- Double Pane Windows
- Window Treatments
- Combination Dining and Living Room
- Den
- Wood Flooring
- City Views
Kitchen
- Gourmet Kitchen
- Built-In Oven
- Gas Oven or Range
- Cooktop
- Built-In Microwave
- Extra Refrigerator or Freezer
- Ice Maker
- Dishwasher
- Stainless Steel Appliances
- Disposal
Bedrooms and Bathrooms
- 2 Bedrooms
- En-Suite Bathroom
- Bathtub with Shower
Laundry
- Dryer
- Washer
Home Security
- Security Gate
- Intercom
Parking
- 2 Open Parking Spaces
- Parking Lot
- Off-Street Parking
- 2 Assigned Parking Spaces
Utilities
- Central Air
- Heat Pump System
- Vented Exhaust Fan
- Electric Water Heater
Listing and Financial Details
- Assessor Parcel Number 2668//2069
Community Details
Overview
- Association fees include exterior building maintenance, fiber optics available, high speed internet, insurance, reserve funds, sewer, snow removal, trash, water, common area maintenance, parking fee, management, security gate, cable TV
- Low-Rise Condominium
- Harvard Lofts Community
- Columbia Heights Subdivision
Amenities
- Common Area
Pet Policy
- Limit on the number of pets
Security
- Security Service
- Gated Community
- Fire and Smoke Detector
Ownership History
Purchase Details
Home Financials for this Owner
Home Financials are based on the most recent Mortgage that was taken out on this home.Similar Homes in Washington, DC
Home Values in the Area
Average Home Value in this Area
Purchase History
| Date | Type | Sale Price | Title Company |
|---|---|---|---|
| Special Warranty Deed | $750,000 | None Available |
Mortgage History
| Date | Status | Loan Amount | Loan Type |
|---|---|---|---|
| Open | $600,000 | Purchase Money Mortgage | |
| Previous Owner | $350,000 | Commercial |
Property History
| Date | Event | Price | Change | Sq Ft Price |
|---|---|---|---|---|
| 01/31/2025 01/31/25 | Sold | $795,000 | -5.2% | $473 / Sq Ft |
| 12/23/2024 12/23/24 | Pending | -- | -- | -- |
| 11/15/2024 11/15/24 | For Sale | $839,000 | +11.9% | $499 / Sq Ft |
| 12/23/2020 12/23/20 | Sold | $750,000 | -3.8% | $356 / Sq Ft |
| 10/12/2020 10/12/20 | Price Changed | $780,000 | -2.5% | $371 / Sq Ft |
| 08/05/2020 08/05/20 | For Sale | $800,000 | +8.8% | $380 / Sq Ft |
| 09/10/2015 09/10/15 | Sold | $735,000 | 0.0% | $445 / Sq Ft |
| 08/10/2015 08/10/15 | Pending | -- | -- | -- |
| 07/15/2015 07/15/15 | Price Changed | $735,000 | 0.0% | $445 / Sq Ft |
| 07/15/2015 07/15/15 | For Sale | $735,000 | 0.0% | $445 / Sq Ft |
| 07/02/2015 07/02/15 | Off Market | $735,000 | -- | -- |
| 05/27/2015 05/27/15 | For Sale | $699,000 | -- | $424 / Sq Ft |
Tax History Compared to Growth
Tax History
| Year | Tax Paid | Tax Assessment Tax Assessment Total Assessment is a certain percentage of the fair market value that is determined by local assessors to be the total taxable value of land and additions on the property. | Land | Improvement |
|---|---|---|---|---|
| 2024 | $8,426 | $1,006,450 | $301,930 | $704,520 |
| 2023 | $8,272 | $987,920 | $296,380 | $691,540 |
| 2022 | $8,029 | $958,330 | $287,500 | $670,830 |
| 2021 | $7,714 | $959,050 | $287,710 | $671,340 |
| 2020 | $7,779 | $990,840 | $297,250 | $693,590 |
| 2019 | $7,245 | $927,230 | $278,170 | $649,060 |
| 2018 | $7,182 | $918,250 | $0 | $0 |
| 2017 | $7,098 | $907,520 | $0 | $0 |
| 2016 | $6,758 | $866,710 | $0 | $0 |
| 2015 | $7,197 | $882,390 | $0 | $0 |
| 2014 | $6,562 | $772,010 | $0 | $0 |
Agents Affiliated with this Home
-
Asael Martinez
A
Seller's Agent in 2025
Asael Martinez
EXP Realty, LLC
(305) 697-8786
1 in this area
7 Total Sales
-
Andrew Noles

Buyer's Agent in 2025
Andrew Noles
Pearson Smith Realty, LLC
(832) 270-0097
3 in this area
67 Total Sales
-
Ray Gernhart

Seller's Agent in 2020
Ray Gernhart
Samson Properties
(703) 855-6384
4 in this area
434 Total Sales
-
Maxwell Rabin

Buyer's Agent in 2020
Maxwell Rabin
TTR Sotheby's International Realty
(202) 333-1212
5 in this area
237 Total Sales
-

Seller's Agent in 2015
Kasra Divband
Keller Williams Capital Properties
(301) 310-6626
Map
Source: Bright MLS
MLS Number: DCDC480572
APN: 2668-2069
- 1474 Harvard St NW
- 1476 Harvard St NW Unit PH
- 1478 Harvard St NW Unit 4
- 1448 Harvard St NW Unit 2
- 1471 Girard St NW Unit 1
- 1423 Girard St NW
- 1465 Columbia Rd NW Unit 102
- 3023 15th St NW
- 2656 15th St NW Unit C4
- 1421 Columbia Rd NW Unit 305
- 1421 Columbia Rd NW Unit 303
- 2639 15th St NW Unit 205
- 2639 15th St NW Unit B-2
- 2639 15th St NW Unit B-1
- 2639 15th St NW Unit 101
- 2750 14th St NW Unit 306
- 2750 14th St NW Unit 404
- 2750 14th St NW Unit PU-59
- 3035 15th St NW Unit 102
- 1448 Fairmont St NW
