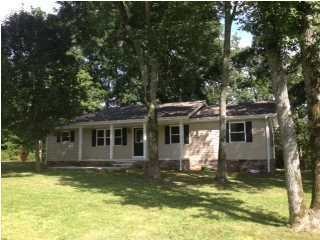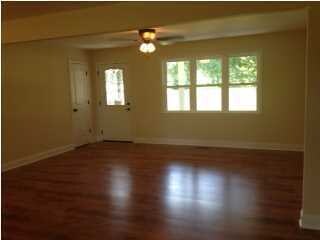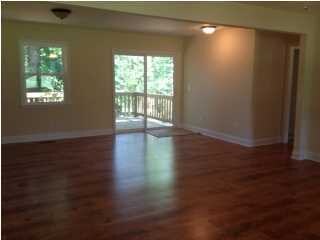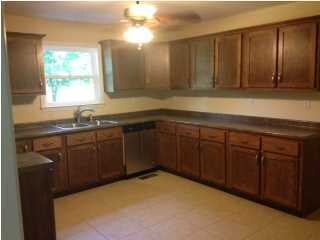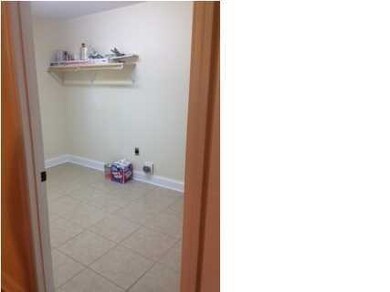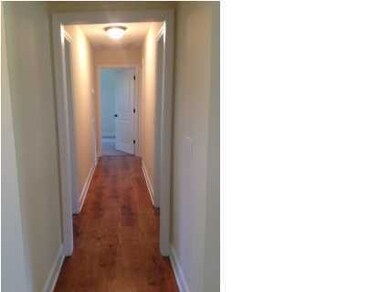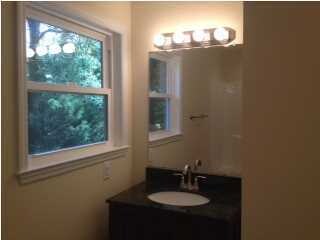
1466 Highway 11 Rising Fawn, GA 30738
Rising Fawn NeighborhoodEstimated Value: $241,340 - $283,000
Highlights
- Barn
- Open Floorplan
- Deck
- 2.14 Acre Lot
- Mountain View
- No HOA
About This Home
As of November 2014Peace and tranquility. This 3 Bedroom / 1.5 Bath home features a large living room for entertaining, 2+ acres, and a pole barn that could be used as added storage or as a work area. Beautiful view of the mountain and convenient to I-59.
Last Listed By
Becky Raines
Dora Crisp Realty, Inc. License #161634 Listed on: 07/04/2014
Home Details
Home Type
- Single Family
Est. Annual Taxes
- $824
Year Built
- Built in 1977
Lot Details
- 2.14 Acre Lot
- Rural Setting
- Level Lot
Home Design
- Brick or Stone Mason
- Shingle Roof
- Vinyl Siding
- Stone
Interior Spaces
- 1,344 Sq Ft Home
- 1-Story Property
- Open Floorplan
- Ceiling Fan
- Living Room
- Mountain Views
- Basement
- Crawl Space
- Laundry Room
Kitchen
- Eat-In Kitchen
- Microwave
- Dishwasher
Bedrooms and Bathrooms
- 3 Bedrooms
- 2 Full Bathrooms
- Bathtub with Shower
- Separate Shower
Outdoor Features
- Deck
- Covered patio or porch
Schools
- Dade County Elementary School
- Dade County Middle School
- Dade County High School
Farming
- Barn
Utilities
- Central Heating and Cooling System
- Electric Water Heater
- Septic Tank
Community Details
- No Home Owners Association
Listing and Financial Details
- Assessor Parcel Number 021 00 049 00
Ownership History
Purchase Details
Home Financials for this Owner
Home Financials are based on the most recent Mortgage that was taken out on this home.Purchase Details
Home Financials for this Owner
Home Financials are based on the most recent Mortgage that was taken out on this home.Purchase Details
Purchase Details
Purchase Details
Purchase Details
Purchase Details
Purchase Details
Purchase Details
Similar Homes in Rising Fawn, GA
Home Values in the Area
Average Home Value in this Area
Purchase History
| Date | Buyer | Sale Price | Title Company |
|---|---|---|---|
| Sanford William D | $123,000 | -- | |
| Morgan Ronald B | $32,500 | -- | |
| Secretary Of Veteran Affairs | $41,000 | -- | |
| Sec Of Veterans Affairs | $40,981 | -- | |
| Midfirst Bank | $40,981 | -- | |
| Crans Gerald C | $85,000 | -- | |
| Williams Bobby Joe | -- | -- | |
| Stephens Bufford H A | $40,000 | -- | |
| Frazier Robert A | $2,000 | -- | |
| -- | $3,000 | -- |
Mortgage History
| Date | Status | Borrower | Loan Amount |
|---|---|---|---|
| Open | Sanford William D | $123,000 |
Property History
| Date | Event | Price | Change | Sq Ft Price |
|---|---|---|---|---|
| 09/21/2024 09/21/24 | Off Market | $32,500 | -- | -- |
| 09/21/2024 09/21/24 | Off Market | $123,000 | -- | -- |
| 11/07/2014 11/07/14 | Sold | $123,000 | -5.4% | $92 / Sq Ft |
| 11/07/2014 11/07/14 | Pending | -- | -- | -- |
| 07/03/2014 07/03/14 | For Sale | $130,000 | +300.0% | $97 / Sq Ft |
| 04/16/2013 04/16/13 | Sold | $32,500 | -9.5% | $24 / Sq Ft |
| 03/30/2013 03/30/13 | Pending | -- | -- | -- |
| 03/04/2013 03/04/13 | For Sale | $35,900 | -- | $27 / Sq Ft |
Tax History Compared to Growth
Tax History
| Year | Tax Paid | Tax Assessment Tax Assessment Total Assessment is a certain percentage of the fair market value that is determined by local assessors to be the total taxable value of land and additions on the property. | Land | Improvement |
|---|---|---|---|---|
| 2024 | $824 | $69,080 | $5,560 | $63,520 |
| 2023 | $1,436 | $64,160 | $5,560 | $58,600 |
| 2022 | $831 | $62,800 | $5,560 | $57,240 |
| 2021 | $838 | $53,920 | $5,560 | $48,360 |
| 2020 | $874 | $49,640 | $4,240 | $45,400 |
| 2019 | $882 | $48,280 | $4,240 | $44,040 |
| 2018 | $1,158 | $48,280 | $4,240 | $44,040 |
| 2017 | $898 | $41,040 | $4,240 | $36,800 |
| 2016 | $895 | $41,040 | $4,240 | $36,800 |
| 2015 | $875 | $41,480 | $4,680 | $36,800 |
| 2014 | -- | $32,880 | $4,680 | $28,200 |
| 2013 | -- | $30,640 | $4,680 | $25,960 |
Agents Affiliated with this Home
-
B
Seller's Agent in 2014
Becky Raines
Dora Crisp Realty, Inc.
(423) 240-0680
-
Amanda Matthews

Buyer's Agent in 2014
Amanda Matthews
Century 21 Cumberland Realty
(423) 942-6000
62 Total Sales
-
Shannon Arthur
S
Seller's Agent in 2013
Shannon Arthur
Arthur Real Estate Serv., LLC
(423) 316-4871
1 in this area
16 Total Sales
-
A
Buyer's Agent in 2013
Anna Norris
Crye-Leike Brown Realty
Map
Source: Greater Chattanooga REALTORS®
MLS Number: 1213458
APN: 021-00-049-00
- 1209 S Us 11 Hwy
- 0 S I 59 Unit 1510931
- 205 U S 11
- 00 Highway 11
- 3784 U S 11
- 71 Lambert Ln
- 1245 Tatum Gulf Rd
- 255 Bible Gulf Rd
- 4209 Us 11
- 4209 U S 11
- 443 Tatum Gulf Rd
- 5998 Old State Rd
- 171 W Bluff Rd
- 0 Tatum Gulf Rd Unit 1511352
- 0 Tatum Gulf Rd Unit 129648
- 0 Tatum Gulf Rd Unit RTC2802507
- 0 Tatum Gulf Rd Unit 1503964
- H64 Tatum Mining Rd
- H63 Tatum Mining Rd
- H58 Tatum Mining Rd
