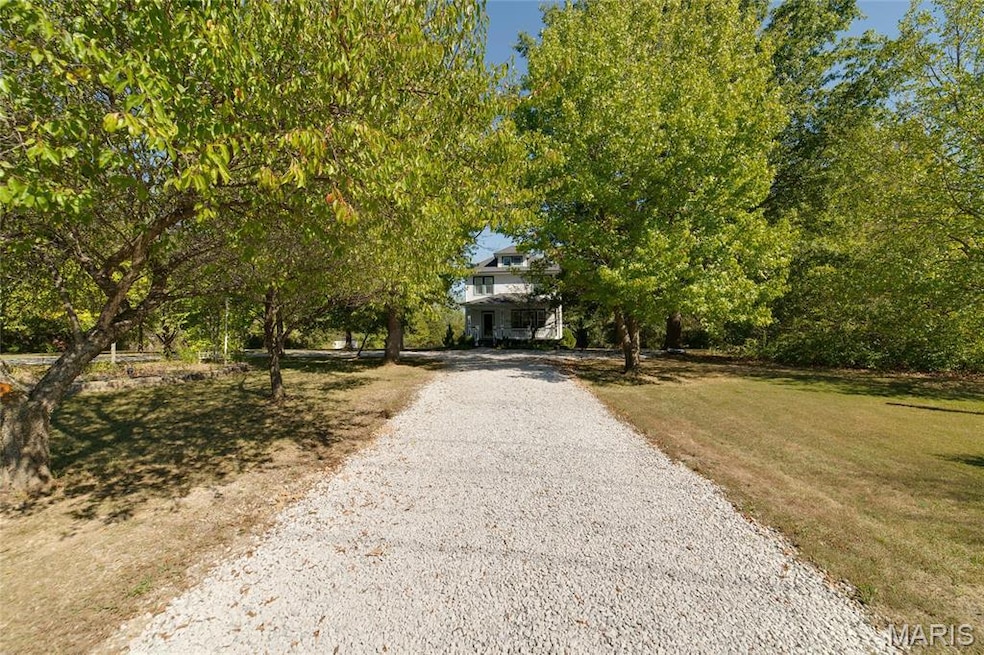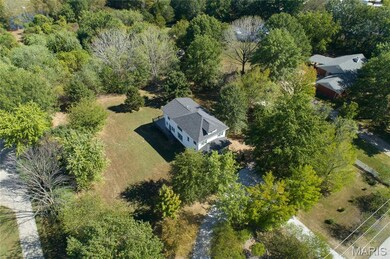1466 Koch Rd O Fallon, MO 63366
Estimated payment $2,783/month
Highlights
- Horses Allowed On Property
- Home fronts a pond
- Deck
- Mount Hope Elementary School Rated A
- 3 Acre Lot
- Partially Wooded Lot
About This Home
Welcome to this beautifully updated 5 bedroom farm house, sitting on 3 wooded acres with shared pond at the back of the property! The home, originally built in 1919, was moved onto a new foundation in 2004. You will love the classic country feel in heart of OFallon. Step up onto the large covered front porch, the perfect place to listen to the birds singing as you enjoy your morning coffee and hear the crickets as you relax in the evening. Enter into the front foyer with elegant spindled staircase & hardwood flooring that carries throughout the main level. Front living room features built-in bookcases, fireplace and expansive picture window providing tons of natural light. Formal dining room is perfectly placed between the living room & kitchen offering a large bay window plus custom hutch buffets. Imagine the wonderful holidays that will be hosted in this space! The kitchen is a chef’s dream featuring expansive granite countertops, beautiful white cabinetry, large center island w/ butcher block top, black stainless appliances and elegant tiled backsplash. Additional storage cabinetry around the refrigerator and eat in breakfast area complete the space. Mud room off the kitchen leads out to the wrap around deck. A great spot to host a BBQ with all your friends overlooking the wooded lot. Main level offers a bedroom, perfect for a live in relative or study plus a half bath. Head up the back staircase towards the primary bedroom suite w/ two walk-in closets & beautifully appointed full bath w/ full porcelain tiled walk-in shower & designer vanity. Bonus room separates the primary from three more generously sized bedrooms & another updated full bath. The unfinished walk-out full basement has a rough-in bathroom and is ready and waiting to be finished for even more livable space. Updated systems include hot water heater (2023), HVAC - heat pump system (2016), architectural roof (2023) plus vinyl siding with enclosed soffits and vinyl windows. Schedule your private showing of this one of a kind property today!
Home Details
Home Type
- Single Family
Est. Annual Taxes
- $3,304
Year Built
- Built in 1919 | Remodeled
Lot Details
- 3 Acre Lot
- Lot Dimensions are 201 x 714
- Home fronts a pond
- Private Entrance
- Partially Wooded Lot
- Private Yard
- Back and Front Yard
- Historic Home
Home Design
- Traditional Architecture
- Frame Construction
- Architectural Shingle Roof
- Vinyl Siding
- Concrete Perimeter Foundation
Interior Spaces
- 2,560 Sq Ft Home
- 2.5-Story Property
- Bookcases
- Ceiling Fan
- Electric Fireplace
- Insulated Windows
- Tilt-In Windows
- Mud Room
- Entrance Foyer
- Formal Dining Room
Kitchen
- Eat-In Country Kitchen
- Breakfast Area or Nook
- Electric Oven
- Microwave
- Dishwasher
- Disposal
Flooring
- Wood
- Ceramic Tile
Bedrooms and Bathrooms
- 5 Bedrooms
Basement
- Walk-Out Basement
- Basement Fills Entire Space Under The House
- Rough-In Basement Bathroom
Home Security
- Storm Windows
- Fire and Smoke Detector
Parking
- No Garage
- Circular Driveway
- Off-Street Parking
Outdoor Features
- Deck
- Covered Patio or Porch
Schools
- Mount Hope Elem. Elementary School
- Ft. Zumwalt North Middle School
- Ft. Zumwalt North High School
Horse Facilities and Amenities
- Horses Allowed On Property
Utilities
- Forced Air Heating and Cooling System
- Underground Utilities
- 220 Volts
- Well
- Septic Tank
Community Details
- No Home Owners Association
Listing and Financial Details
- Assessor Parcel Number 2-0042-S017-00-0002.3400000
Map
Home Values in the Area
Average Home Value in this Area
Tax History
| Year | Tax Paid | Tax Assessment Tax Assessment Total Assessment is a certain percentage of the fair market value that is determined by local assessors to be the total taxable value of land and additions on the property. | Land | Improvement |
|---|---|---|---|---|
| 2025 | $3,304 | $59,628 | -- | -- |
| 2023 | $3,302 | $54,131 | $0 | $0 |
| 2022 | $3,206 | $48,925 | $0 | $0 |
| 2021 | $3,203 | $48,925 | $0 | $0 |
| 2020 | $3,065 | $45,267 | $0 | $0 |
| 2019 | $2,999 | $44,447 | $0 | $0 |
| 2018 | $2,968 | $42,074 | $0 | $0 |
| 2017 | $2,953 | $42,074 | $0 | $0 |
| 2016 | $2,859 | $40,673 | $0 | $0 |
| 2015 | $2,649 | $40,673 | $0 | $0 |
| 2014 | $2,573 | $38,557 | $0 | $0 |
Property History
| Date | Event | Price | List to Sale | Price per Sq Ft |
|---|---|---|---|---|
| 10/20/2025 10/20/25 | Pending | -- | -- | -- |
| 10/16/2025 10/16/25 | For Sale | $475,000 | -- | $186 / Sq Ft |
Purchase History
| Date | Type | Sale Price | Title Company |
|---|---|---|---|
| Warranty Deed | $230,000 | Stc | |
| Interfamily Deed Transfer | -- | Ust |
Mortgage History
| Date | Status | Loan Amount | Loan Type |
|---|---|---|---|
| Open | $160,000 | Fannie Mae Freddie Mac | |
| Previous Owner | $180,000 | New Conventional |
Source: MARIS MLS
MLS Number: MIS25068394
APN: 2-0042-S017-00-0002.3400000
- 34 Logan Crossing Cir
- 23 New Freedom Way
- 963 Tilestone Dr
- 421 Dames Park Dr
- 139 Roxbury Dr
- 409 Dames Park Dr
- 1317 New Charter Ln
- 1139 Duxbury Ln
- 765 Koch Rd
- 1148 Duxbury Ln
- 0 Matteson Blvd
- 3.59 Acres Matteson Blvd
- 7.19 Acres Matteson Blvd
- 3.6 Acres Matteson Blvd
- 223 England Dr
- 1 Warshire Ct
- 1201 Cypress Dr
- 119 Courtfield Dr
- 203 Royal Oaks Dr
- 936 Emge Rd







