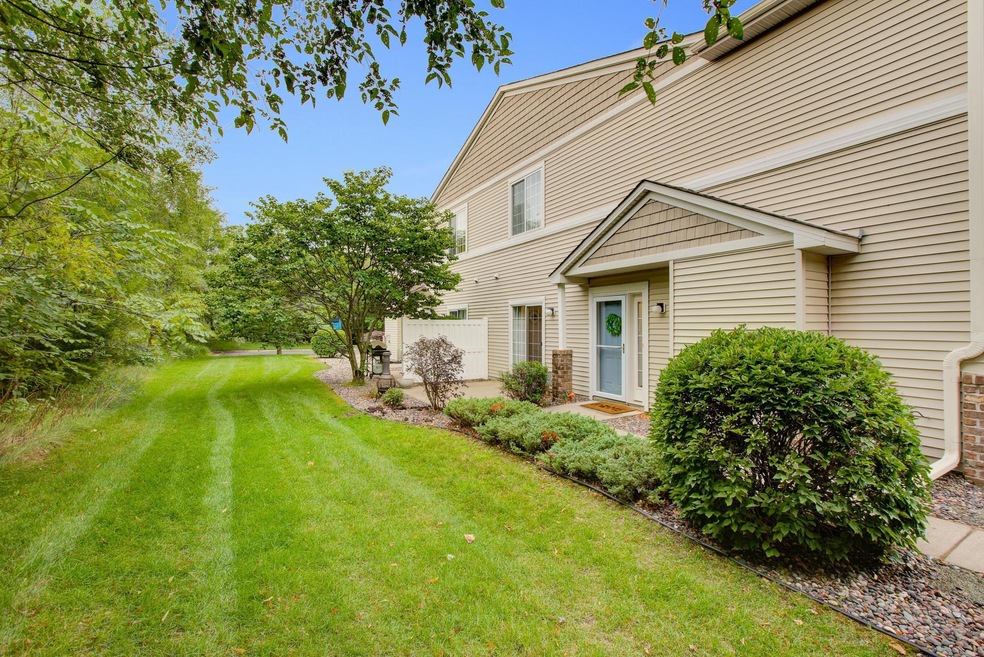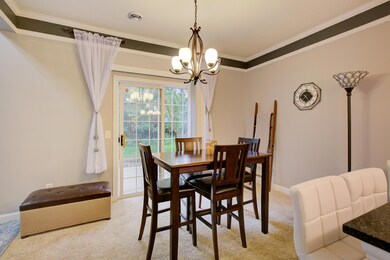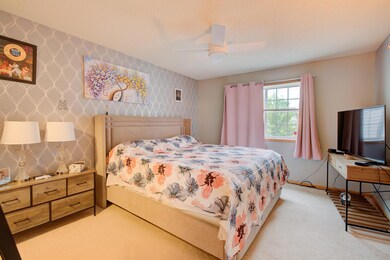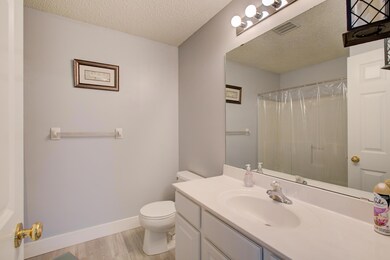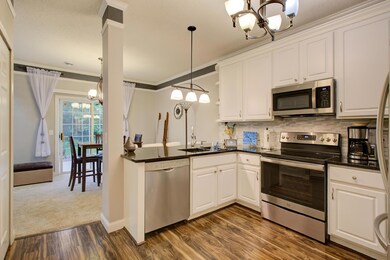
Estimated Value: $271,966 - $280,000
Highlights
- Loft
- 2 Car Attached Garage
- 3-minute walk to Solstice Park
- Breakfast Area or Nook
- Forced Air Heating and Cooling System
About This Home
As of November 2022are 3 bedroom 3 bath townhome. This unit has large windows with lots of natural light. Living room has a beautiful stone fireplace. Main level has a very nice 1/2 bath. Kitchen has tons of storage andcounter space. Granite counters and stainless steal appliances. Patio door off your dining area leads outto a patio. This end unit has lots of privacy and nice landscaping. The upper level features 3 nicebedrooms and a 3/4 master bath and a full bath. Also a loft area for reading or working.
Last Agent to Sell the Property
Coldwell Banker Realty Brokerage Phone: 651-426-1671 Listed on: 09/15/2022

Townhouse Details
Home Type
- Townhome
Est. Annual Taxes
- $2,001
Year Built
- Built in 2004
Lot Details
- 1,307
HOA Fees
- $255 Monthly HOA Fees
Parking
- 2 Car Attached Garage
Interior Spaces
- 1,560 Sq Ft Home
- 2-Story Property
- Living Room with Fireplace
- Loft
Kitchen
- Breakfast Area or Nook
- Range
- Microwave
- Dishwasher
- Disposal
Bedrooms and Bathrooms
- 3 Bedrooms
Additional Features
- 1,307 Sq Ft Lot
- Forced Air Heating and Cooling System
Community Details
- Association fees include hazard insurance, lawn care, ground maintenance, trash, snow removal
- Birch Hill Lodges Association, Phone Number (763) 225-6400
- Cic 129 Birch Hill Lodges Subdivision
Listing and Financial Details
- Assessor Parcel Number 253225240038
Ownership History
Purchase Details
Home Financials for this Owner
Home Financials are based on the most recent Mortgage that was taken out on this home.Purchase Details
Home Financials for this Owner
Home Financials are based on the most recent Mortgage that was taken out on this home.Similar Homes in Anoka, MN
Home Values in the Area
Average Home Value in this Area
Purchase History
| Date | Buyer | Sale Price | Title Company |
|---|---|---|---|
| Borzie Kormassa | $267,000 | -- | |
| Koshak Vanessa | $275,000 | Titlesmart Inc |
Mortgage History
| Date | Status | Borrower | Loan Amount |
|---|---|---|---|
| Open | Borzie Kormassa | $253,650 | |
| Previous Owner | Koshak Vanessa | $204,000 | |
| Previous Owner | Andriychuk Alla | $195,700 |
Property History
| Date | Event | Price | Change | Sq Ft Price |
|---|---|---|---|---|
| 11/30/2022 11/30/22 | Sold | $267,000 | -1.1% | $171 / Sq Ft |
| 09/15/2022 09/15/22 | Pending | -- | -- | -- |
| 09/15/2022 09/15/22 | For Sale | $270,000 | -- | $173 / Sq Ft |
Tax History Compared to Growth
Agents Affiliated with this Home
-
Charles Stout

Seller's Agent in 2022
Charles Stout
Coldwell Banker Burnet
(651) 653-2456
1 in this area
27 Total Sales
-
Elton Dahn

Buyer's Agent in 2022
Elton Dahn
Bridge Realty, LLC
(763) 221-7710
6 in this area
62 Total Sales
Map
Source: NorthstarMLS
MLS Number: 6261485
APN: 25-32-25-24-0038
- 14791 Cobalt St NW Unit 23
- 14780 Germanium St NW
- 5145 149th Ln NW
- 5641 146th Ave NW
- 5640 149th Ln NW
- 14426 Iodine St NW
- 4985 142nd Ln NW
- 15229 Cobalt St NW
- 14573 Krypton St NW
- 15110 Ute St NW
- 14611 Neon St NW
- 15240 Fluorine St NW
- 5344 140th Ln NW
- 14673 Quicksilver St NW
- 15210 Salish St NW
- 5765 152nd Ln NW
- 15350 Xkimo St NW
- 5684 154th Ave NW
- 14665 Sodium St NW
- 4212 Parkview Ln
- 14661 Cobalt St NW Unit 55
- 14661 Cobalt St NW Unit 51
- 14661 Cobalt St NW Unit 47
- 14661 Cobalt St NW Unit 43
- 14661 Cobalt St NW Unit 39
- 14661 Cobalt St NW Unit 35
- 14661 Cobalt St NW Unit 31
- 14661 Cobalt St NW Unit 23
- 14661 Cobalt St NW Unit 19
- 14661 Cobalt St NW Unit 15
- 14661 Cobalt St NW Unit 11
- 14661 14661 Cobalt-Street-nw
- 14661 14661 Cobalt St NW
- 14661 Cobalt St NW Unit 5243
- 14701 Cobalt St NW
- 14701 Cobalt St NW Unit 47
- 14701 Cobalt St NW Unit 43
- 14701 Cobalt St NW Unit 39
- 14701 Cobalt St NW Unit 35
- 14701 Cobalt St NW Unit 31
