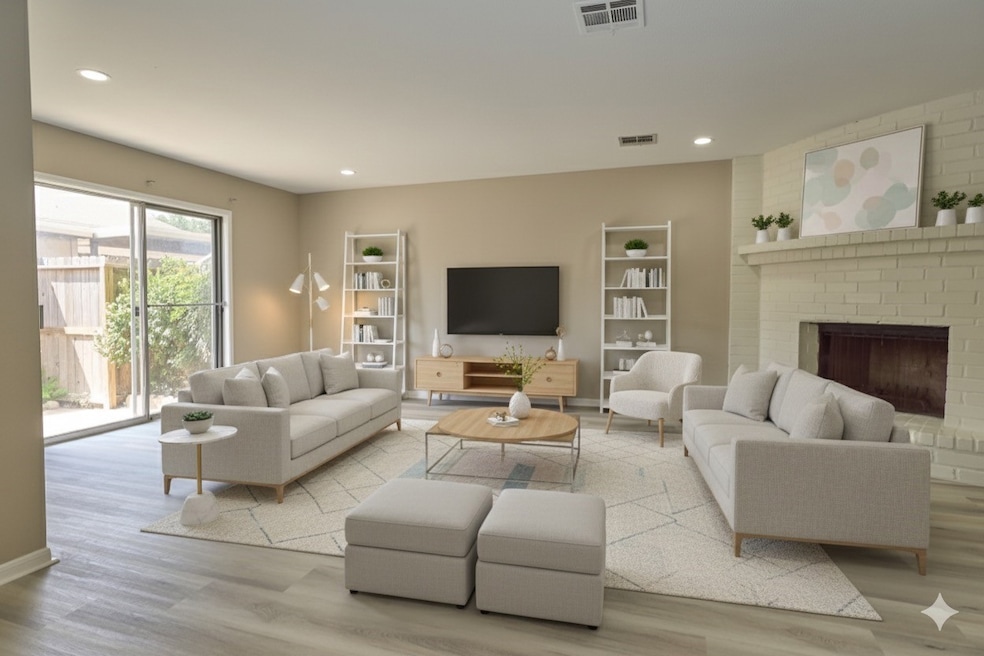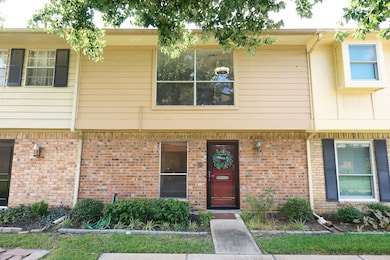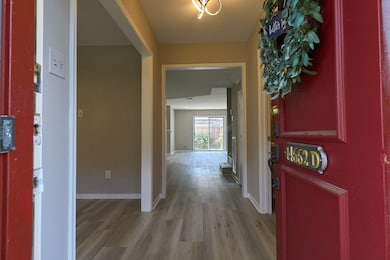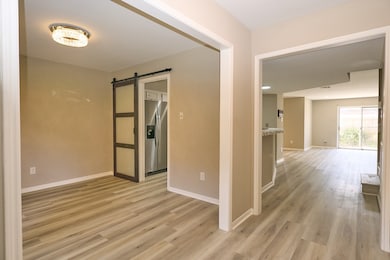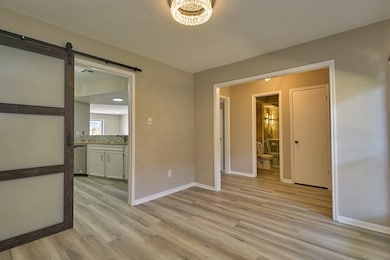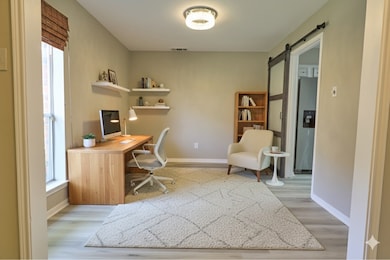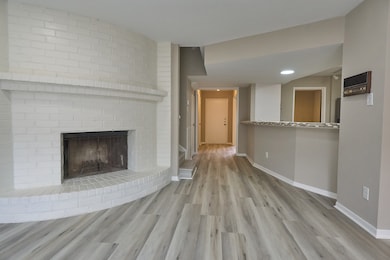14662 Perthshire Rd Unit D Houston, TX 77079
Energy Corridor NeighborhoodEstimated payment $2,189/month
Highlights
- Clubhouse
- Traditional Architecture
- Home Office
- Nottingham Elementary School Rated A-
- Community Pool
- Fenced Yard
About This Home
Stunning and Updated Townhouse with a Great Location. This meticulously maintained and updated townhouse is a must-see. The entire home features brand-new luxury vinyl flooring, fresh paint from top to bottom, new light fixtures throughout, and the upstairs hall bath has new bath tiles, making this a truly move-in ready home.
Beyond the impressive updates, a new roof was installed in 2021. Recent 2022 updates include a new HVAC system, Silestone counters, a designer backsplash, and new stainless-steel appliances, including a wine cooler.
The HOA benefits are exceptional, covering water, trash, sewer, landscaping, gas, and roof maintenance. Residents also enjoy access to two area pools and a clubhouse. With ample storage and a prime location, this townhouse offers convenience at every turn. You'll be just minutes from grocery stores, restaurants, and schools in the acclaimed SBISD.
Townhouse Details
Home Type
- Townhome
Est. Annual Taxes
- $5,662
Year Built
- Built in 1979
Lot Details
- 1,321 Sq Ft Lot
- Fenced Yard
HOA Fees
- $400 Monthly HOA Fees
Home Design
- Traditional Architecture
- Brick Exterior Construction
- Slab Foundation
- Composition Roof
- Wood Siding
- Cement Siding
Interior Spaces
- 1,978 Sq Ft Home
- 2-Story Property
- Wood Burning Fireplace
- Formal Entry
- Family Room Off Kitchen
- Living Room
- Dining Room
- Home Office
- Utility Room
Kitchen
- Breakfast Bar
- Electric Oven
- Electric Range
- Microwave
- Ice Maker
- Dishwasher
- Trash Compactor
- Disposal
Flooring
- Vinyl Plank
- Vinyl
Bedrooms and Bathrooms
- 3 Bedrooms
- En-Suite Primary Bedroom
- Double Vanity
- Bathtub with Shower
Laundry
- Dryer
- Washer
Home Security
Eco-Friendly Details
- ENERGY STAR Qualified Appliances
- Energy-Efficient Exposure or Shade
- Energy-Efficient HVAC
- Energy-Efficient Lighting
- Energy-Efficient Insulation
- Energy-Efficient Thermostat
- Ventilation
Outdoor Features
- Outdoor Storage
Schools
- Nottingham Elementary School
- Spring Forest Middle School
- Stratford High School
Utilities
- Central Heating and Cooling System
- Programmable Thermostat
Community Details
Overview
- Association fees include clubhouse, maintenance structure, recreation facilities, sewer, water
- Creative Management Company Association
- Memorial Ashford Subdivision
Amenities
- Clubhouse
Recreation
- Community Pool
Security
- Security Guard
- Fire and Smoke Detector
Map
Home Values in the Area
Average Home Value in this Area
Tax History
| Year | Tax Paid | Tax Assessment Tax Assessment Total Assessment is a certain percentage of the fair market value that is determined by local assessors to be the total taxable value of land and additions on the property. | Land | Improvement |
|---|---|---|---|---|
| 2025 | $5,662 | $236,765 | $65,105 | $171,660 |
| 2024 | $5,662 | $256,882 | $65,105 | $191,777 |
| 2023 | $5,662 | $220,559 | $65,105 | $155,454 |
| 2022 | $3,540 | $151,404 | $65,105 | $86,299 |
| 2021 | $3,784 | $155,000 | $65,105 | $89,895 |
| 2020 | $4,026 | $160,697 | $65,105 | $95,592 |
| 2019 | $4,241 | $161,991 | $52,084 | $109,907 |
| 2018 | $1,982 | $161,991 | $52,084 | $109,907 |
| 2017 | $4,238 | $161,991 | $52,084 | $109,907 |
| 2016 | $4,055 | $155,000 | $52,084 | $102,916 |
| 2015 | $3,413 | $157,908 | $52,084 | $105,824 |
| 2014 | $3,413 | $128,247 | $26,042 | $102,205 |
Property History
| Date | Event | Price | List to Sale | Price per Sq Ft | Prior Sale |
|---|---|---|---|---|---|
| 11/02/2025 11/02/25 | Price Changed | $249,999 | 0.0% | $126 / Sq Ft | |
| 09/29/2025 09/29/25 | Price Changed | $2,250 | 0.0% | $1 / Sq Ft | |
| 09/29/2025 09/29/25 | Price Changed | $263,000 | 0.0% | $133 / Sq Ft | |
| 09/14/2025 09/14/25 | For Rent | $2,500 | 0.0% | -- | |
| 09/14/2025 09/14/25 | For Sale | $270,000 | +1.9% | $137 / Sq Ft | |
| 03/09/2023 03/09/23 | Sold | -- | -- | -- | View Prior Sale |
| 02/13/2023 02/13/23 | Pending | -- | -- | -- | |
| 02/08/2023 02/08/23 | For Sale | $265,000 | -- | $134 / Sq Ft |
Purchase History
| Date | Type | Sale Price | Title Company |
|---|---|---|---|
| Deed | -- | -- | |
| Special Warranty Deed | -- | Chicago Title Servicelink | |
| Trustee Deed | $91,775 | None Available | |
| Vendors Lien | -- | Texas American Title Company |
Mortgage History
| Date | Status | Loan Amount | Loan Type |
|---|---|---|---|
| Open | $254,505 | New Conventional | |
| Previous Owner | $79,800 | No Value Available |
Source: Houston Association of REALTORS®
MLS Number: 32967839
APN: 1074730000039
- 14690 Perthshire Rd Unit C
- 738 Thicket Ln
- 700 Thicket Ln Unit 1006
- 14703 Barryknoll Ln Unit 26
- 781 Country Place Dr Unit 1061
- 781 Country Place Dr Unit 2004
- 781 Country Place Dr Unit 2016
- 781 Country Place Dr Unit 2052
- 781 Country Place Dr Unit 2083
- 781 Country Place Dr Unit 1017
- 781 Country Place Dr Unit 2077
- 14711 Barryknoll Ln Unit 35
- 14919 Woodthorpe Ln
- 880 Tully Rd Unit 40
- 880 Tully Rd Unit 29
- 880 Tully Rd Unit 28
- 880 Tully Rd Unit 17
- 738 Country Place Dr Unit C
- 840 Threadneedle St Unit 208
- 840 Threadneedle St Unit 220
- 14663 Perthshire Rd
- 14690 Perthshire Rd Unit C
- 14800 Memorial Dr
- 827 Thicket Ln
- 14814 Perthshire Rd Unit 116
- 14814 Perthshire Rd Unit 103
- 14814 Perthshire Rd Unit 192
- 14814 Perthshire Rd Unit 147
- 801 Country Place Dr
- 611 Dairy Ashford Rd
- 14900 Memorial Dr
- 781 Country Place Dr Unit 2004
- 600 Nottingham Oaks Trail
- 600 Nottingham Oaks Trail Unit 145
- 14719 Barryknoll Ln Unit 56
- 14719 Barryknoll Ln Unit 57
- 14715 Barryknoll Ln Unit 128
- 14715 Barryknoll Ln Unit 127
- 14715 Barryknoll Ln Unit 140
- 850 Threadneedle St Unit 72
