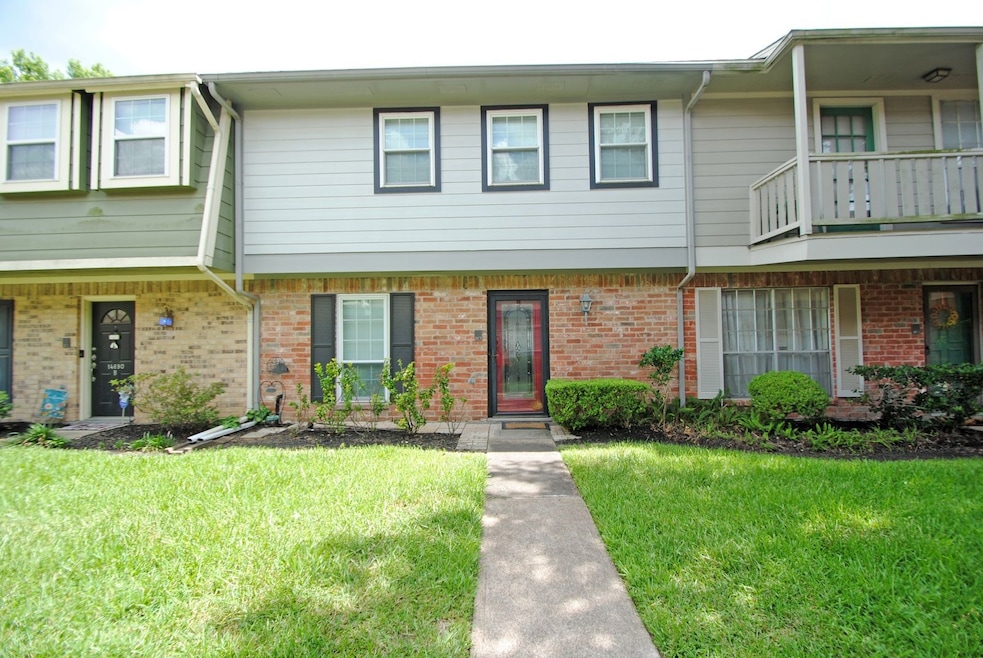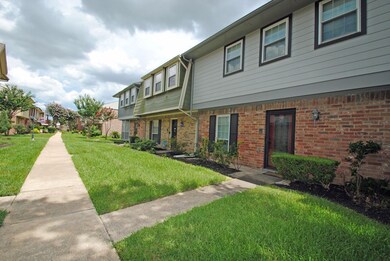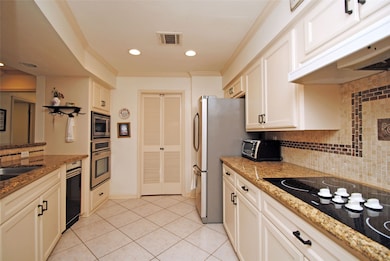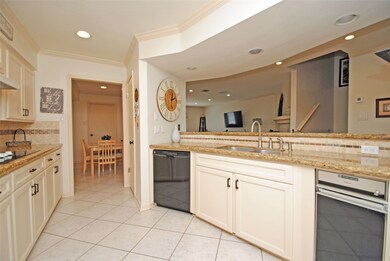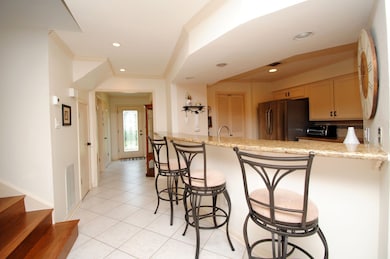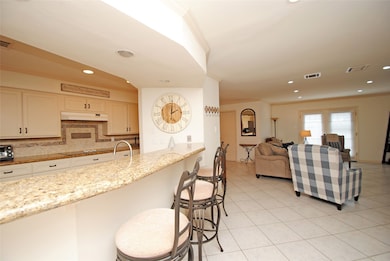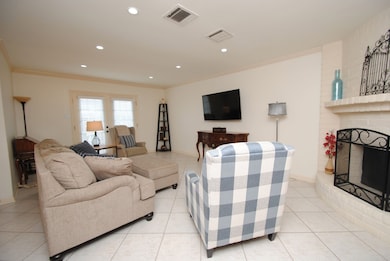14690 Perthshire Rd Unit C Houston, TX 77079
Energy Corridor NeighborhoodHighlights
- Deck
- Traditional Architecture
- Granite Countertops
- Nottingham Elementary School Rated A-
- Wood Flooring
- Community Pool
About This Home
Move-In Ready! Welcome to this beautifully furnished and thoughtfully updated townhome just steps from top-rated Stratford High School. Perfect for buyers or renters seeking comfort and convenience, this home features a modern open-concept kitchen with island seating, remodeled bathrooms, and recent appliances including a new oven, microwave combo. The spacious living area flows to a private patio with outdoor storage and covered parking just beyond. Located near the community pool and clubhouse in the heart of the Energy Corridor, with quick access to I-10, Beltway 8, Town & Country, and CityCentre. Zoned to highly desirable Spring Branch ISD. Ideal for professionals, families, or anyone seeking a turnkey lifestyle in a prime location
Townhouse Details
Home Type
- Townhome
Year Built
- Built in 1979
Lot Details
- 1,321 Sq Ft Lot
- West Facing Home
Home Design
- Traditional Architecture
Interior Spaces
- 1,978 Sq Ft Home
- 2-Story Property
- Decorative Fireplace
- Family Room Off Kitchen
- Combination Dining and Living Room
Kitchen
- <<doubleOvenToken>>
- Electric Oven
- Electric Cooktop
- <<microwave>>
- Dishwasher
- Granite Countertops
- Disposal
Flooring
- Wood
- Carpet
- Tile
Bedrooms and Bathrooms
- 3 Bedrooms
- En-Suite Primary Bedroom
- Single Vanity
Laundry
- Dryer
- Washer
Parking
- 2 Carport Spaces
- Assigned Parking
Outdoor Features
- Courtyard
- Deck
- Patio
Schools
- Nottingham Elementary School
- Spring Forest Middle School
- Stratford High School
Utilities
- Central Heating and Cooling System
- No Utilities
- Cable TV Available
Listing and Financial Details
- Property Available on 6/25/25
- Long Term Lease
Community Details
Overview
- Holub Realty Lease Only Association
- Memorial Ashford T/H Subdivision
Recreation
- Community Pool
- Tennis Courts
Pet Policy
- Call for details about the types of pets allowed
- Pet Deposit Required
Map
Source: Houston Association of REALTORS®
MLS Number: 61824480
APN: 1074710000027
- 14721 Perthshire Rd
- 14731 Perthshire Rd
- 14647 Perthshire Rd
- 14688 Perthshire Rd Unit C
- 772 Thicket Ln
- 14669 Perthshire Rd
- 14708 Perthshire Rd Unit F
- 14666 Perthshire Rd Unit F
- 700 Thicket Ln Unit 306
- 700 Thicket Ln Unit 301
- 14668 Perthshire Rd Unit C
- 14730 Perthshire Rd Unit B
- 14732 Perthshire Rd Unit B
- 830 Pinesap Dr
- 14714 Broadgreen Dr
- 14703 Barryknoll Ln Unit 26
- 14719 Barryknoll Ln Unit 52
- 840 Threadneedle St Unit 208
- 840 Threadneedle St Unit 220
- 840 Threadneedle St Unit 184
- 14800 Memorial Dr
- 14900 Memorial Dr
- 600 Nottingham Oaks Trail
- 627 Chadbourne Ct
- 611 Dairy Ashford Rd
- 14855 Memorial Dr
- 14707 Barryknoll Ln Unit 160
- 801 Country Place Dr
- 14715 Barryknoll Ln Unit 137
- 14715 Barryknoll Ln Unit 140
- 820 Threadneedle St Unit 254
- 820 Threadneedle St Unit 248
- 830 Threadneedle St Unit 229
- 850 Threadneedle St Unit 75
- 15017 Kimberley Ct
- 811 Threadneedle St
- 14715 Barryknoll Ln Unit 121
- 781 Country Place Dr Unit 2081
- 781 Country Place Dr Unit 2003
- 811 Threadneedle St Unit 277
