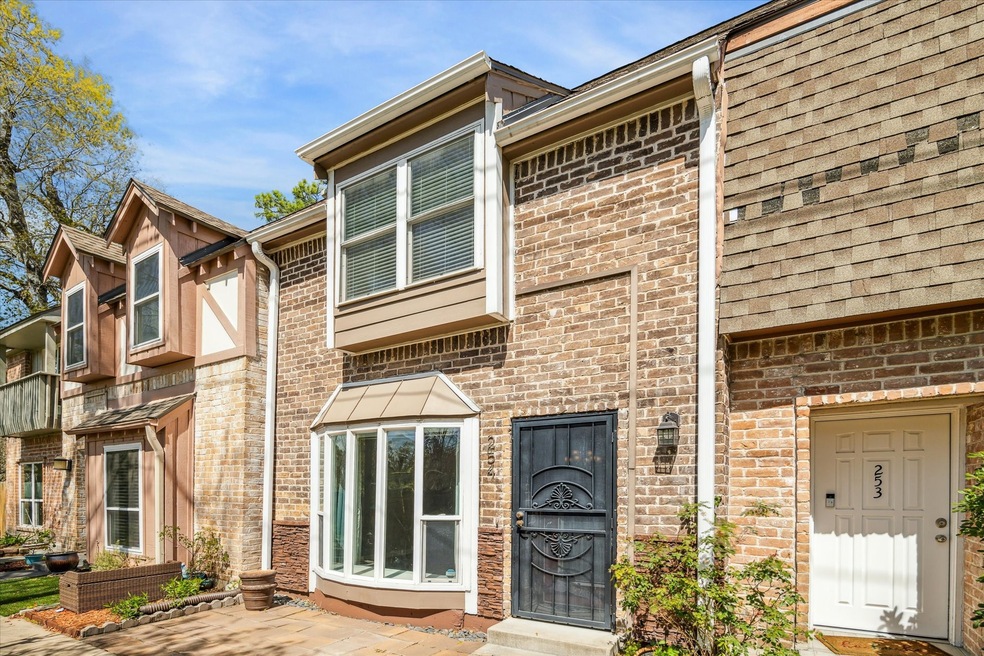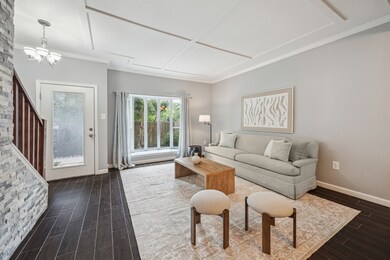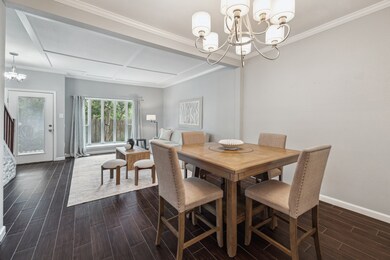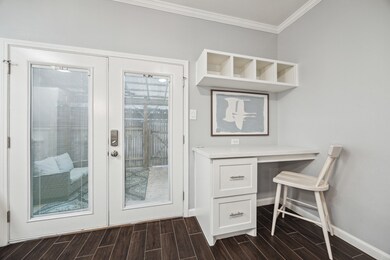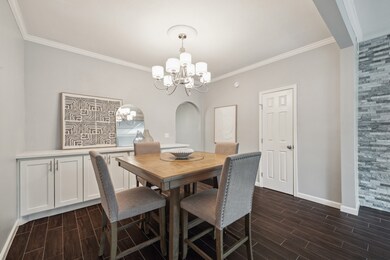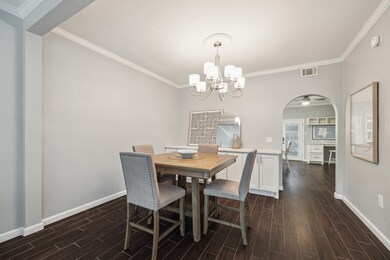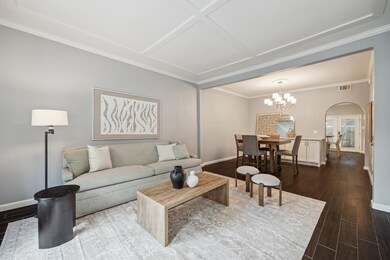820 Threadneedle St Unit 254 Houston, TX 77079
Energy Corridor NeighborhoodHighlights
- 184,904 Sq Ft lot
- Contemporary Architecture
- 2 Attached Carport Spaces
- Nottingham Elementary School Rated A-
- Community Pool
- Central Heating and Cooling System
About This Home
Discover this remarkable townhome in the heart of the ENERGY CORRIDOR.This stunning residence features 3 bedrooms and 2.5 baths. Enjoy elegant flooring and crown molding throughout. The chef's kitchen is equipped with stainless steel appliances, exquisite cabinetry, and modern fixtures.
The bright living space is perfect for gatherings or quiet evenings, and the covered patio offers a serene retreat. Boasting excellent curb appeal, this home is zoned to the prestigious Spring Branch ISD.
Community amenities include a clubhouse, tennis courts, and a pool within a peaceful cul-de-sac. The HOA covers water, gas, electricity, grounds maintenance, and recreational facilities, enhancing your living experience. Enjoy proximity to top-notch restaurants and shopping at City Centre, Town & Country, and Memorial City Mall, plus a trail to Terry Hershey Park.
Don't miss this exceptional home—schedule your private tour today!
Listing Agent
Compass RE Texas, LLC - Houston License #0616080 Listed on: 07/16/2025

Condo Details
Home Type
- Condominium
Est. Annual Taxes
- $5,207
Year Built
- Built in 1970
Parking
- 2 Attached Carport Spaces
Home Design
- Contemporary Architecture
- Traditional Architecture
- Split Level Home
Interior Spaces
- 1,570 Sq Ft Home
- 2-Story Property
Bedrooms and Bathrooms
- 3 Bedrooms
Schools
- Thornwood Elementary School
- Spring Forest Middle School
- Stratford High School
Utilities
- Central Heating and Cooling System
Listing and Financial Details
- Property Available on 7/16/25
- Long Term Lease
Community Details
Overview
- Rise Association Management Association
- West Bayou Oaks T/H Subdivision
Recreation
- Community Pool
Pet Policy
- Call for details about the types of pets allowed
- Pet Deposit Required
Map
Source: Houston Association of REALTORS®
MLS Number: 75616190
APN: 1149700120006
- 820 Threadneedle St Unit 248
- 840 Threadneedle St Unit 208
- 840 Threadneedle St Unit 220
- 840 Threadneedle St Unit 184
- 840 Threadneedle St Unit 188
- 14719 Barryknoll Ln Unit 52
- 14723 Barryknoll Ln Unit 93
- 850 Threadneedle St Unit 71
- 850 Threadneedle St Unit 78
- 850 Threadneedle St Unit 75
- 14703 Barryknoll Ln Unit 26
- 14707 Barryknoll Ln Unit 168
- 830 Pinesap Dr
- 14732 Perthshire Rd Unit B
- 14708 Perthshire Rd Unit F
- 14730 Perthshire Rd Unit B
- 14690 Perthshire Rd Unit C
- 14668 Perthshire Rd Unit C
- 15066 Kimberley Ct
- 14666 Perthshire Rd Unit F
- 820 Threadneedle St Unit 248
- 811 Threadneedle St
- 830 Threadneedle St Unit 229
- 811 Threadneedle St Unit 277
- 811 Threadneedle St Unit 282
- 850 Threadneedle St Unit 75
- 14715 Barryknoll Ln Unit 137
- 14715 Barryknoll Ln Unit 140
- 14715 Barryknoll Ln Unit 121
- 14707 Barryknoll Ln Unit 160
- 875 N Eldridge Pkwy
- 770 N Eldridge Pkwy
- 15017 Kimberley Ct
- 15040 Kimberley Ct
- 14690 Perthshire Rd Unit C
- 15064 Kimberley Ct
- 14900 Memorial Dr
- 1200 N Dairy Ashford Rd
- 15167 Kimberley Ct Unit 41
- 622 Pink Azalea Trail
