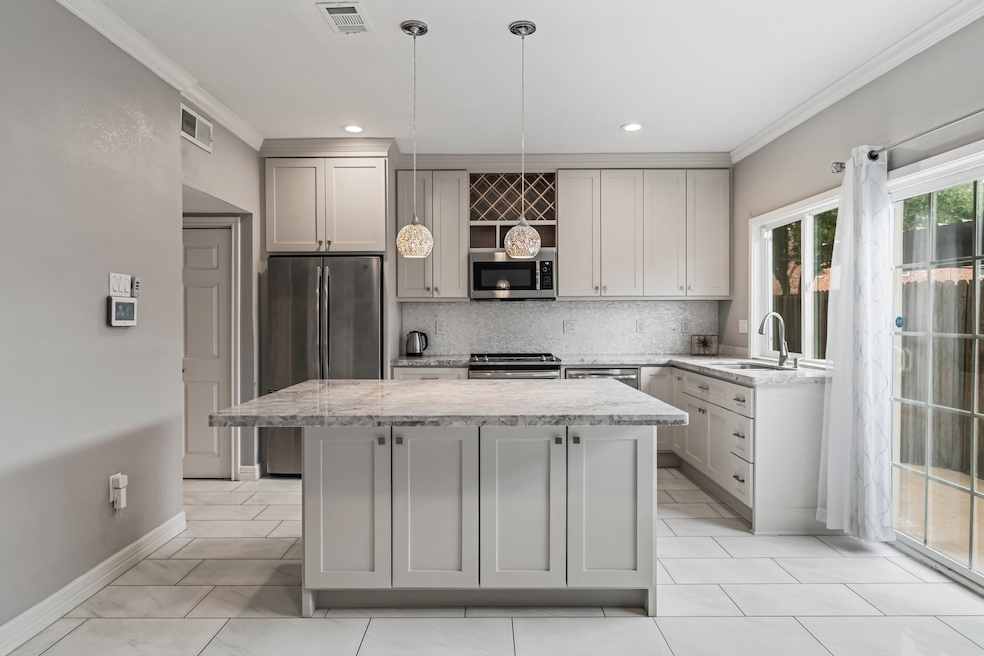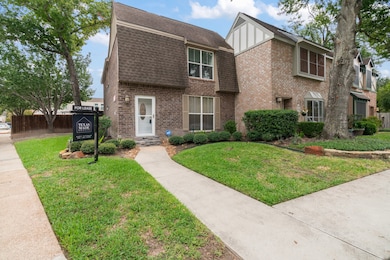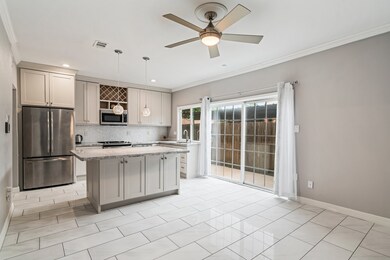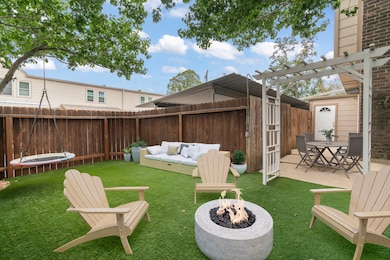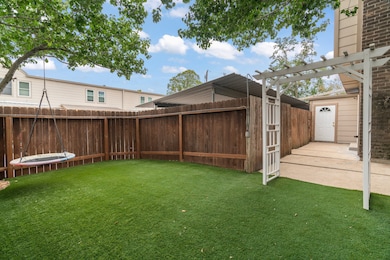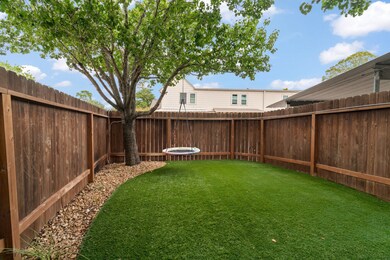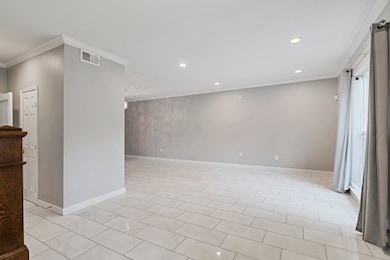820 Threadneedle St Unit 248 Houston, TX 77079
Energy Corridor NeighborhoodHighlights
- 184,904 Sq Ft lot
- Clubhouse
- Traditional Architecture
- Nottingham Elementary School Rated A-
- Deck
- Wood Flooring
About This Home
Welcome to this stunning home in the desirable Energy Corridor! This residence offers updated, spacious living and dining areas, a huge primary bedroom, and an array of impressive features. Inside, you'll find a well-appointed interior with a washer, dryer, and fridge included for your convenience. STUNNING remodeled kitchen will please the most discerning chefs. Step outside to your private fenced patio, perfect for relaxing or entertaining. This corner lot provides ample space and privacy for you to enjoy outdoor living. The location of this home is unbeatable, with easy access to I-10 just 0.5 miles away. Zoned to excellent Spring Branch schools including Nottingham Elem & Stratford HS!!!.. Additionally, local schools are within walking distance, offering a great educational option. Don't miss this opportunity to lease this exceptional home in the Energy Corridor. Only 4.6 miles from Memorial City Mall and City Centre. ALL UTILITIES INCLUDED! W/D/FRIDGE INCLUDED.
Townhouse Details
Home Type
- Townhome
Est. Annual Taxes
- $1,785
Year Built
- Built in 1970
Lot Details
- 4.24 Acre Lot
- Private Yard
Home Design
- Traditional Architecture
Interior Spaces
- 2,008 Sq Ft Home
- 2-Story Property
- Ceiling Fan
- Wood Burning Fireplace
- Family Room
- Combination Dining and Living Room
- Breakfast Room
- Utility Room
Kitchen
- Breakfast Bar
- Electric Oven
- Electric Range
- Microwave
- Dishwasher
- Kitchen Island
- Disposal
Flooring
- Wood
- Tile
Bedrooms and Bathrooms
- 3 Bedrooms
- En-Suite Primary Bedroom
- Bathtub with Shower
- Separate Shower
Laundry
- Dryer
- Washer
Home Security
Parking
- 2 Detached Carport Spaces
- Additional Parking
- Assigned Parking
Outdoor Features
- Deck
- Patio
Schools
- Nottingham Elementary School
- Spring Forest Middle School
- Stratford High School
Utilities
- Central Heating and Cooling System
- Municipal Trash
- Cable TV Available
Listing and Financial Details
- Property Available on 6/6/25
- 12 Month Lease Term
Community Details
Recreation
- Tennis Courts
- Community Pool
Pet Policy
- Call for details about the types of pets allowed
- Pet Deposit Required
Additional Features
- West Bayou Oaks T/H Subdivision
- Clubhouse
- Fire and Smoke Detector
Map
Source: Houston Association of REALTORS®
MLS Number: 51353648
APN: 1149700110003
- 820 Threadneedle St Unit 254
- 840 Threadneedle St Unit 208
- 840 Threadneedle St Unit 220
- 840 Threadneedle St Unit 184
- 840 Threadneedle St Unit 188
- 14719 Barryknoll Ln Unit 52
- 14723 Barryknoll Ln Unit 93
- 850 Threadneedle St Unit 71
- 850 Threadneedle St Unit 78
- 850 Threadneedle St Unit 75
- 14703 Barryknoll Ln Unit 26
- 14707 Barryknoll Ln Unit 168
- 830 Pinesap Dr
- 14732 Perthshire Rd Unit B
- 14708 Perthshire Rd Unit F
- 14730 Perthshire Rd Unit B
- 14690 Perthshire Rd Unit C
- 14668 Perthshire Rd Unit C
- 15066 Kimberley Ct
- 14666 Perthshire Rd Unit F
- 811 Threadneedle St
- 830 Threadneedle St Unit 229
- 811 Threadneedle St Unit 277
- 811 Threadneedle St Unit 282
- 850 Threadneedle St Unit 75
- 14715 Barryknoll Ln Unit 137
- 14715 Barryknoll Ln Unit 140
- 14715 Barryknoll Ln Unit 121
- 14707 Barryknoll Ln Unit 160
- 875 N Eldridge Pkwy
- 770 N Eldridge Pkwy
- 15017 Kimberley Ct
- 15040 Kimberley Ct
- 14690 Perthshire Rd Unit C
- 15064 Kimberley Ct
- 14900 Memorial Dr
- 1200 N Dairy Ashford Rd
- 15167 Kimberley Ct Unit 41
- 622 Pink Azalea Trail
- 14855 Memorial Dr
