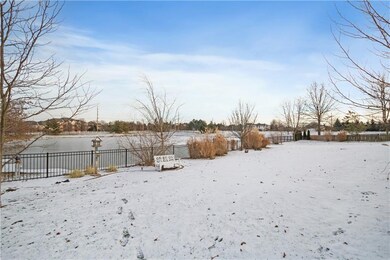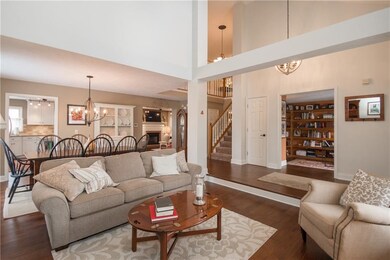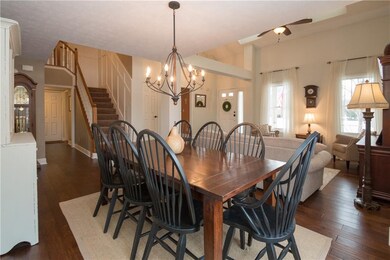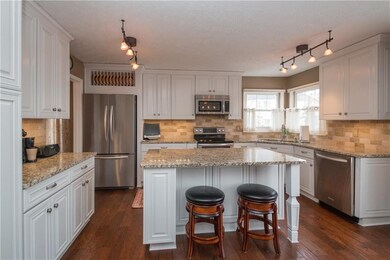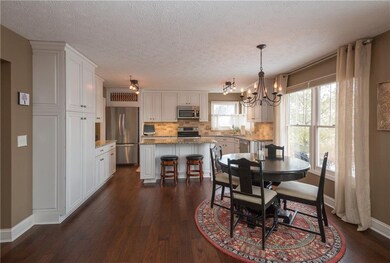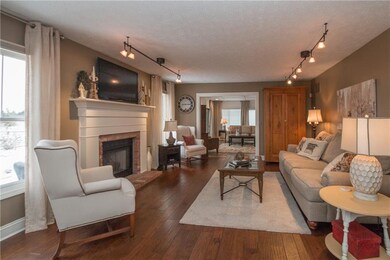
14663 Linn Ct Westfield, IN 46074
Estimated Value: $581,508 - $662,000
Highlights
- Vaulted Ceiling
- Community Pool
- Woodwork
- Shamrock Springs Elementary School Rated A-
- Built-in Bookshelves
- Patio
About This Home
As of February 2018NO NEIGHBORS BEHIND - OVERLOOK a POND instead from the NEW KITCHEN, Great Rm, SUNROOM or FNCD BKYD w/HUGE CUSTOM PATIO! OPEN-CONCEPT & LIKE NEW Home on Spacious .43 ac lot w/MATURE TREES, OVERSIZED 3 Car Gar & is located on QUIET C-D-S in Popular Nghd. RECENTLY UPDATED Kitchen & Baths, Flooring, Lights, Paint & Hardware plus NEWER Roof, Furnace/AC, Water Heater & Softener. MASTER Bath has NEW WI-TILED Shower & Jetted tub! The FINISHED BASEMENT has REC rm, Full BATH, Huge laundry & storage areas! Main lvl has a PRIVATE OFFICE w/Beautiful Built-in Bkshlves. Too much to mention so COME SEE for yourself! It's Beautiful!
Home Details
Home Type
- Single Family
Est. Annual Taxes
- $3,572
Year Built
- Built in 1995
Lot Details
- 0.43 Acre Lot
- Back Yard Fenced
- Sprinkler System
Home Design
- Brick Exterior Construction
- Concrete Perimeter Foundation
Interior Spaces
- 2-Story Property
- Built-in Bookshelves
- Woodwork
- Vaulted Ceiling
- Great Room with Fireplace
- Storage
- Fire and Smoke Detector
Kitchen
- Electric Oven
- Microwave
- Dishwasher
- Disposal
Bedrooms and Bathrooms
- 4 Bedrooms
Laundry
- Dryer
- Washer
Finished Basement
- Basement Fills Entire Space Under The House
- Sump Pump
Parking
- Garage
- Driveway
Outdoor Features
- Patio
Utilities
- Forced Air Heating and Cooling System
- Heating System Uses Gas
- Gas Water Heater
Listing and Financial Details
- Assessor Parcel Number 290915001006000015
Community Details
Overview
- Association fees include clubhouse, insurance, parkplayground, pool
- Merrimac Subdivision
- Property managed by Sentry Mgmt
Recreation
- Community Pool
Ownership History
Purchase Details
Home Financials for this Owner
Home Financials are based on the most recent Mortgage that was taken out on this home.Purchase Details
Home Financials for this Owner
Home Financials are based on the most recent Mortgage that was taken out on this home.Purchase Details
Home Financials for this Owner
Home Financials are based on the most recent Mortgage that was taken out on this home.Purchase Details
Home Financials for this Owner
Home Financials are based on the most recent Mortgage that was taken out on this home.Similar Homes in the area
Home Values in the Area
Average Home Value in this Area
Purchase History
| Date | Buyer | Sale Price | Title Company |
|---|---|---|---|
| Gregory Ryan A | $389,900 | Meridian Title Corporation | |
| Catron Charles K | -- | None Available | |
| Phillips Mark J | -- | -- | |
| Cendant Mobility Services Corp | -- | -- |
Mortgage History
| Date | Status | Borrower | Loan Amount |
|---|---|---|---|
| Open | Gregory Ryan A | $262,200 | |
| Closed | Gregory Ryan A | $284,000 | |
| Closed | Gregory Ryan A | $350,910 | |
| Previous Owner | Catron Charles K | $170,000 | |
| Previous Owner | Catron Charles K | $102,000 | |
| Previous Owner | Phillips Mark J | $216,000 |
Property History
| Date | Event | Price | Change | Sq Ft Price |
|---|---|---|---|---|
| 02/23/2018 02/23/18 | Sold | $389,900 | -2.5% | $94 / Sq Ft |
| 01/06/2018 01/06/18 | Pending | -- | -- | -- |
| 12/29/2017 12/29/17 | For Sale | $400,000 | +23.1% | $97 / Sq Ft |
| 08/16/2013 08/16/13 | Sold | $325,000 | -3.0% | $79 / Sq Ft |
| 07/05/2013 07/05/13 | Pending | -- | -- | -- |
| 07/01/2013 07/01/13 | For Sale | $335,000 | -- | $81 / Sq Ft |
Tax History Compared to Growth
Tax History
| Year | Tax Paid | Tax Assessment Tax Assessment Total Assessment is a certain percentage of the fair market value that is determined by local assessors to be the total taxable value of land and additions on the property. | Land | Improvement |
|---|---|---|---|---|
| 2024 | $5,447 | $513,200 | $90,800 | $422,400 |
| 2023 | $5,512 | $478,200 | $90,800 | $387,400 |
| 2022 | $4,914 | $423,200 | $90,800 | $332,400 |
| 2021 | $4,449 | $367,500 | $90,800 | $276,700 |
| 2020 | $4,448 | $363,900 | $90,800 | $273,100 |
| 2019 | $4,309 | $352,700 | $65,400 | $287,300 |
| 2018 | $4,103 | $343,200 | $65,400 | $277,800 |
| 2017 | $3,630 | $325,600 | $65,400 | $260,200 |
| 2016 | $3,571 | $320,400 | $65,400 | $255,000 |
| 2014 | $3,311 | $299,500 | $60,500 | $239,000 |
| 2013 | $3,311 | $299,500 | $60,500 | $239,000 |
Agents Affiliated with this Home
-
Jamie Hall

Seller's Agent in 2018
Jamie Hall
Carpenter, REALTORS®
(317) 691-2002
4 in this area
218 Total Sales
-
Brooke Mattson

Buyer's Agent in 2018
Brooke Mattson
Carpenter, REALTORS®
(317) 695-2202
29 Total Sales
-
Lisa Meiners

Seller's Agent in 2013
Lisa Meiners
F.C. Tucker Company
(317) 846-7751
9 in this area
55 Total Sales
-
Robert Meiners
R
Seller Co-Listing Agent in 2013
Robert Meiners
F.C. Tucker Company
(317) 523-6639
4 in this area
45 Total Sales
Map
Source: MIBOR Broker Listing Cooperative®
MLS Number: MBR21529648
APN: 29-09-15-001-006.000-015
- 14805 Chamberlain Dr
- 794 Princeton Ln
- 325 W Greyhound Pass
- 244 W Admiral Way S
- 947 W 146th St
- 1043 Palomar Dr
- 13948 Silver Stream Dr
- 1448 Sedona Dr
- 14914 Annabel Ct
- 715 Stockbridge Dr
- 1508 Redwood Dr
- 14809 Senator Way
- 553 Bolderwood Ln
- 15037 Rutherford Dr
- 13797 Mill Stream Ct
- 107 W Columbine Ln
- 443 Quincy Place
- 13934 Salsbury Creek Dr
- 13909 Springmill Rd
- 1361 Trescott Dr
- 14663 Linn Ct
- 14655 Linn Ct
- 14671 Linn Ct
- 419 Merrimac Dr
- 14664 Linn Ct
- 415 Merrimac Dr
- 14647 Linn Ct
- 501 Merrimac Dr
- 14672 Linn Ct
- 14634 Linn Ct
- 409 Merrimac Dr
- 14703 Newport Dr
- 515 Merrimac Dr
- 14639 Linn Ct
- 14702 Melbourne Ct
- 502 Merrimac Dr
- 14626 Linn Ct
- 401 Merrimac Dr
- 523 Merrimac Dr
- 14631 Linn Ct

