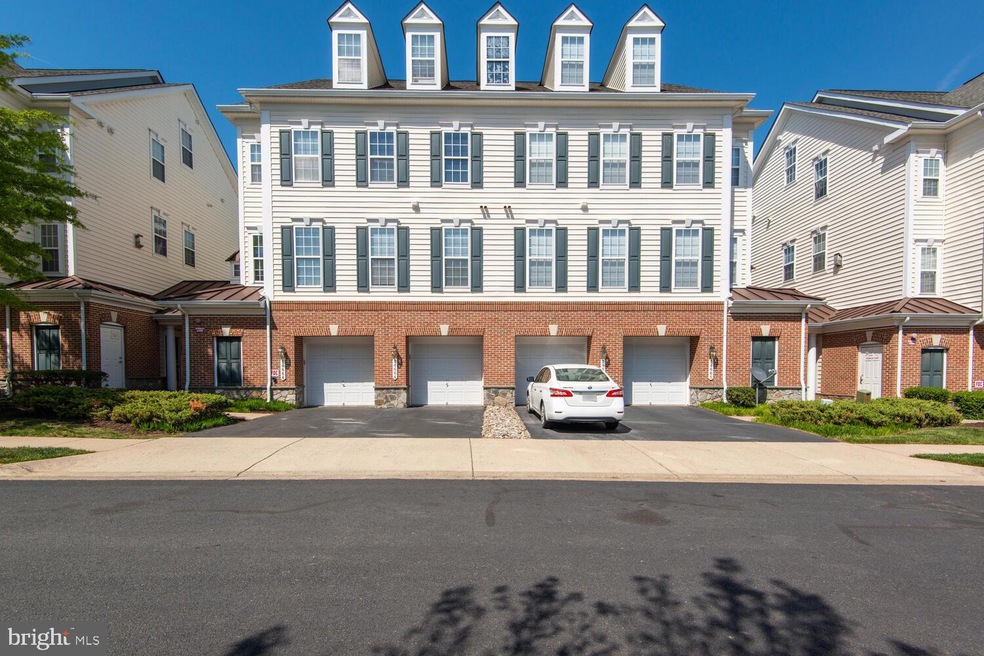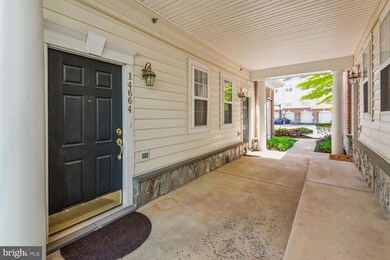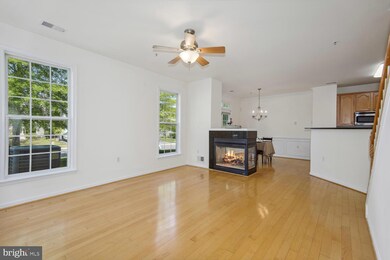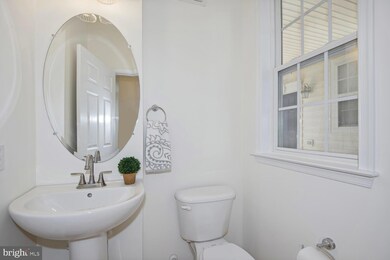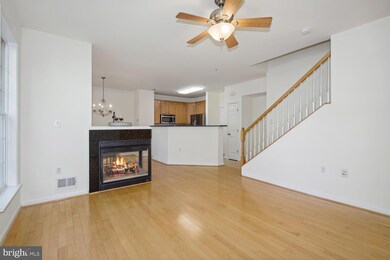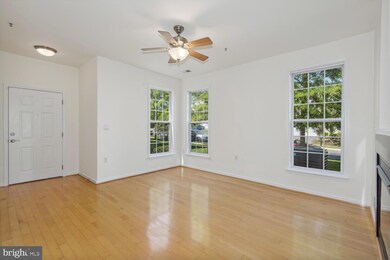
14664 Shelford Way Gainesville, VA 20155
Piedmont South NeighborhoodEstimated Value: $367,000 - $416,783
Highlights
- Fitness Center
- Open Floorplan
- Clubhouse
- Haymarket Elementary School Rated A-
- Colonial Architecture
- Wood Flooring
About This Home
As of May 2023Most desirable floor plan in the Parks at Piedmont South Condos where you enter on the main level. Enjoy an open first level floor plan with hardwood floors & brand new tile in the kitchen. Double sided gas fireplace separates dining room from living room. Step right out the patio door from the dining room to a grassy common area. Enjoy views of neighboring single family homes and proximity to residential curb side street parking. Powder room conveniently located on the main level means no walking up or down stairs to use the bathroom. Expansive owner's suite is located on the second level and has walk-in closet and a luxury bathroom with oversized soaking tub, double sinks/vanity and separate shower. Second and third bedrooms are on the third level, along with a loft area and a laundry room, not a laundry area. No standing in a staircase landing messing with laundry. Freshly painted and new carpet installed prior to listing. One car attached garage houses central vacuum system. Paved driveway accommodates one car and one visitor parking permit conveys with unit. Second parking permit is available through the condo association. Water/sewer are included with condo dues, along with free access to a fitness room and community pool and playgrounds. See HOA/Condo Inclusions and Amenities lists.
Last Agent to Sell the Property
Long & Foster Real Estate, Inc. Listed on: 04/21/2023

Townhouse Details
Home Type
- Townhome
Est. Annual Taxes
- $3,689
Year Built
- Built in 2007
Lot Details
- 871
HOA Fees
Parking
- 1 Car Direct Access Garage
- 1 Driveway Space
- Front Facing Garage
- Garage Door Opener
Home Design
- Colonial Architecture
- Brick Exterior Construction
- Slab Foundation
- Vinyl Siding
Interior Spaces
- 1,775 Sq Ft Home
- Property has 3 Levels
- Open Floorplan
- Central Vacuum
- Chair Railings
- Ceiling Fan
- Family Room Off Kitchen
- Living Room
- Dining Room
- Loft
Kitchen
- Gas Oven or Range
- Stove
- Built-In Microwave
- Ice Maker
- Dishwasher
- Upgraded Countertops
- Disposal
Flooring
- Wood
- Carpet
- Ceramic Tile
- Vinyl
Bedrooms and Bathrooms
- 3 Bedrooms
- En-Suite Primary Bedroom
- En-Suite Bathroom
- Walk-In Closet
- Bathtub with Shower
Laundry
- Laundry Room
- Dryer
- Washer
Schools
- Haymarket Elementary School
- Bull Run Middle School
- Gainesville High School
Utilities
- Forced Air Heating and Cooling System
- Natural Gas Water Heater
- Cable TV Available
Additional Features
- Northwest Facing Home
- Suburban Location
Listing and Financial Details
- Assessor Parcel Number 7397-29-3994.01
Community Details
Overview
- Association fees include pool(s), road maintenance, snow removal, trash, water
- Parks At Piedmont HOA
- Parks At Piedmont South Condo
- Parks At Piedmont South Condo Community
- Parks At Piedmont South Subdivision
- Property Manager
Amenities
- Common Area
- Clubhouse
- Meeting Room
Recreation
- Community Basketball Court
- Community Playground
- Fitness Center
- Community Pool
- Jogging Path
Pet Policy
- Dogs and Cats Allowed
Ownership History
Purchase Details
Home Financials for this Owner
Home Financials are based on the most recent Mortgage that was taken out on this home.Purchase Details
Purchase Details
Purchase Details
Home Financials for this Owner
Home Financials are based on the most recent Mortgage that was taken out on this home.Similar Homes in Gainesville, VA
Home Values in the Area
Average Home Value in this Area
Purchase History
| Date | Buyer | Sale Price | Title Company |
|---|---|---|---|
| Yang Adam Reid | $380,000 | None Listed On Document | |
| Shelford Llc | -- | -- | |
| Polizzotto Richard J | $170,540 | Commonwealth Land Title Insu | |
| Davidson Arrlea | $314,270 | -- |
Mortgage History
| Date | Status | Borrower | Loan Amount |
|---|---|---|---|
| Open | Yang Adam Reid | $285,000 | |
| Previous Owner | Davidson Arrlea | $251,416 | |
| Previous Owner | Davidson Arralea | $62,854 |
Property History
| Date | Event | Price | Change | Sq Ft Price |
|---|---|---|---|---|
| 05/18/2023 05/18/23 | Sold | $380,000 | +4.8% | $214 / Sq Ft |
| 04/24/2023 04/24/23 | Pending | -- | -- | -- |
| 04/21/2023 04/21/23 | For Sale | $362,500 | -- | $204 / Sq Ft |
Tax History Compared to Growth
Tax History
| Year | Tax Paid | Tax Assessment Tax Assessment Total Assessment is a certain percentage of the fair market value that is determined by local assessors to be the total taxable value of land and additions on the property. | Land | Improvement |
|---|---|---|---|---|
| 2024 | $3,546 | $356,600 | $97,000 | $259,600 |
| 2023 | $3,394 | $326,200 | $89,000 | $237,200 |
| 2022 | $3,252 | $293,600 | $79,000 | $214,600 |
| 2021 | $3,263 | $266,100 | $69,000 | $197,100 |
| 2020 | $3,929 | $253,500 | $69,000 | $184,500 |
| 2019 | $3,537 | $228,200 | $58,000 | $170,200 |
| 2018 | $2,574 | $213,200 | $58,000 | $155,200 |
| 2017 | $2,607 | $209,700 | $57,000 | $152,700 |
| 2016 | $2,592 | $210,500 | $57,000 | $153,500 |
| 2015 | $2,597 | $211,200 | $57,000 | $154,200 |
| 2014 | $2,597 | $206,500 | $57,000 | $149,500 |
Agents Affiliated with this Home
-
Chris Ann Cleland

Seller's Agent in 2023
Chris Ann Cleland
Long & Foster
(703) 402-0037
5 in this area
111 Total Sales
-
Jonathan Lahey

Buyer's Agent in 2023
Jonathan Lahey
EXP Realty, LLC
(301) 651-4900
2 in this area
861 Total Sales
-
Latonya Gaddy-Crawford

Buyer Co-Listing Agent in 2023
Latonya Gaddy-Crawford
EXP Realty, LLC
(443) 865-1645
1 in this area
67 Total Sales
Map
Source: Bright MLS
MLS Number: VAPW2048972
APN: 7397-29-3994.01
- 14714 Grand Cru Loop
- 6040 Gayleburg Place
- 14725 Dogwood Park Ln
- 14313 Broughton Place
- 14335 Newbern Loop
- 14824 Keavy Ridge Ct
- 6971 Gillis Way
- 14282 Newbern Loop
- 14925 Southern Crossing St
- 14533 Kentish Fire St
- 6600 Brave Ct
- 7070 Little Thames Dr Unit 124
- 6780 Hollow Glen Ct
- 14456 Village High St Unit 94
- 14446 Village High St Unit 88
- 7101 Little Thames Dr Unit 213
- 14904 Greenhill Crossing Dr
- 14472 Village High St Unit 149
- 7001 Manahoac Place
- 14208 Creekbranch Way
- 14664 Shelford Way
- 14664 Shelford Way Unit 392
- 14666 Shelford Way
- 14666 Shelford Way Unit 391
- 14662 Shelford Way
- 14662 Shelford Way Unit 393
- 14660 Shelford Way
- 14660 Shelford Way Unit 394
- 14670 Shelford Way
- 14672 Shelford Way
- 14656 Shelford Way
- 14656 Shelford Way Unit 401
- 14654 Shelford Way
- 14654 Shelford Way Unit 402
- 14674 Shelford Way
- 14674 Shelford Way Unit 382
- 14676 Shelford Way
- 14652 Shelford Way Unit 403
- 14650 Shelford Way
- 6831 Hampton Bay Ln
