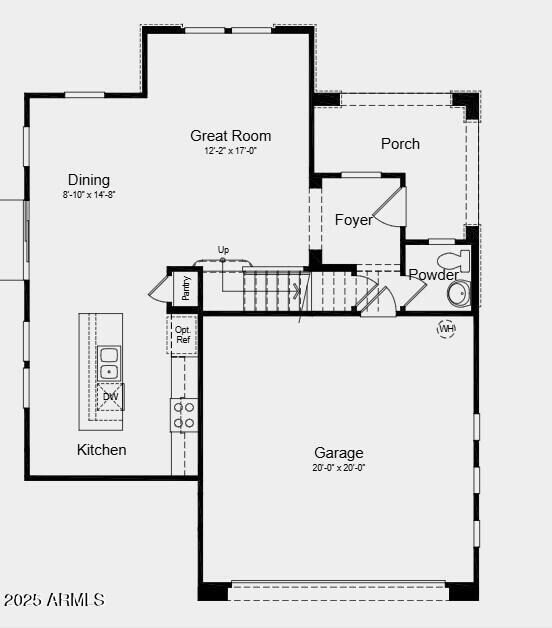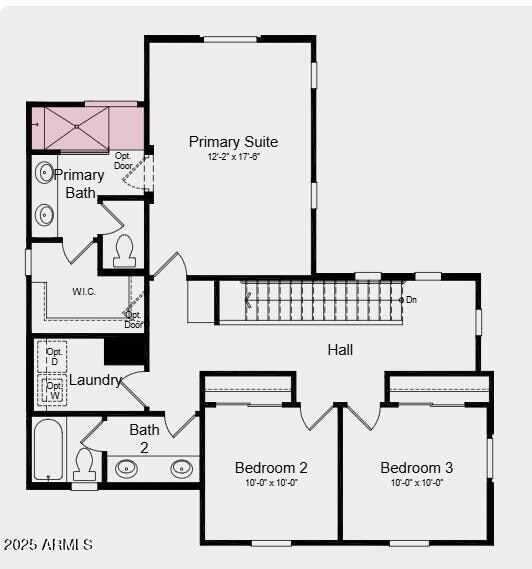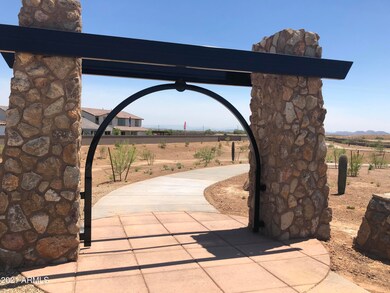
14665 W Sand Hills Rd Surprise, AZ 85387
Estimated payment $2,477/month
Highlights
- Spanish Architecture
- Granite Countertops
- Covered patio or porch
- Willow Canyon High School Rated A-
- Community Pool
- 2 Car Direct Access Garage
About This Home
New Construction - Ready Now! Built by America's Most Trusted Homebuilder. Welcome to The CC-RM2 at 14665 W Sand Hills Road in Avila at Rancho Mercado is a two-story plan offering 1,674 square feet, 3 bedrooms, 2.5 bathrooms, and a 2-car garage. A charming wraparound front porch adds instant curb appeal and leads into an open-concept layout where the great room, kitchen, and dining area flow together seamlessly. Just off the main living space, the garage entry is conveniently positioned near the powder room and stairs. Upstairs, two secondary bedrooms share a full bath with double sinks, while the laundry room is smartly located nearby. Additional Highlights Include: Super Shower in Primary Bath. MLS#6876208
Home Details
Home Type
- Single Family
Est. Annual Taxes
- $2,316
Year Built
- Built in 2025 | Under Construction
Lot Details
- 3,087 Sq Ft Lot
- Desert faces the front of the property
- Block Wall Fence
- Front Yard Sprinklers
HOA Fees
- $163 Monthly HOA Fees
Parking
- 2 Car Direct Access Garage
- Garage Door Opener
- Shared Driveway
Home Design
- Spanish Architecture
- Brick Exterior Construction
- Wood Frame Construction
- Tile Roof
- Low Volatile Organic Compounds (VOC) Products or Finishes
- ICAT Recessed Lighting
- Stucco
Interior Spaces
- 1,674 Sq Ft Home
- 2-Story Property
- Washer and Dryer Hookup
Kitchen
- Eat-In Kitchen
- Breakfast Bar
- Built-In Microwave
- Kitchen Island
- Granite Countertops
Flooring
- Carpet
- Tile
Bedrooms and Bathrooms
- 3 Bedrooms
- Primary Bathroom is a Full Bathroom
- 2.5 Bathrooms
- Dual Vanity Sinks in Primary Bathroom
Outdoor Features
- Covered patio or porch
Schools
- Asante Preparatory Academy Elementary And Middle School
- Willow Canyon High School
Utilities
- Ducts Professionally Air-Sealed
- Central Air
- Heating System Uses Natural Gas
Listing and Financial Details
- Home warranty included in the sale of the property
- Tax Lot 1716
- Assessor Parcel Number 503-71-349
Community Details
Overview
- Association fees include ground maintenance, street maintenance, front yard maint
- City Property Mgmt Association, Phone Number (602) 437-4777
- Built by Taylor Morrison
- Rancho Mercado Parcel A2 Subdivision, Cc Rm2 Floorplan
Recreation
- Community Playground
- Community Pool
- Bike Trail
Map
Home Values in the Area
Average Home Value in this Area
Tax History
| Year | Tax Paid | Tax Assessment Tax Assessment Total Assessment is a certain percentage of the fair market value that is determined by local assessors to be the total taxable value of land and additions on the property. | Land | Improvement |
|---|---|---|---|---|
| 2025 | $85 | $860 | $860 | -- |
| 2024 | $94 | $819 | $819 | -- |
| 2023 | $94 | $2,040 | $2,040 | $0 |
| 2022 | $86 | $1,350 | $1,350 | $0 |
Property History
| Date | Event | Price | Change | Sq Ft Price |
|---|---|---|---|---|
| 07/19/2025 07/19/25 | Price Changed | $383,403 | -2.5% | $229 / Sq Ft |
| 06/05/2025 06/05/25 | For Sale | $393,403 | -- | $235 / Sq Ft |
Purchase History
| Date | Type | Sale Price | Title Company |
|---|---|---|---|
| Special Warranty Deed | $2,760,223 | First American Title |
Similar Homes in the area
Source: Arizona Regional Multiple Listing Service (ARMLS)
MLS Number: 6876208
APN: 503-71-349
- 14669 W Sand Hills Rd
- 14663 W Sand Hills Rd
- 14657 W Sand Hills Rd
- 14659 W Sand Hills Rd
- 14649 W Sand Hills Rd
- 14639 W Sand Hills Rd
- 14643 W Sand Hills Rd
- 14670 W Sand Hills Rd
- 14644 W Sand Hills Rd
- 14633 W Sand Hills Rd
- 14636 W Sand Hills Rd
- 14634 W Sand Hills Rd
- 14628 W Sand Hills Rd
- 14618 W Sand Hills Rd
- 14606 W Sand Hills Rd
- 14604 W Sand Hills Rd
- 14777 W Soft Wind Dr
- 14830 W Soft Wind Dr
- 23986 N 148th Dr
- 24241 N 144th Ct
- 14596 W Sand Hills Rd
- 14182 W Sand Hills Rd
- 14814 W Horizon Dr
- 14446 W Hackamore Dr
- 25244 N 144th Dr
- 25258 N 144th Dr
- 14243 W Hackamore Dr
- 14958 W Smoketree Dr
- 14224 W Hackamore Dr
- 25200 N 151st Dr
- 25585 N 144th Ln
- 14205 W Bronco Trail
- 15178 W Corral Dr
- 14311 W Colt Ln
- 22520 N Vía de La Caballa
- 14222 W Honeysuckle Dr
- 15429 W Hackamore Dr
- 15051 W Deer Valley Dr
- 13755 W Nogales Dr
- 13758 W Sola Dr






