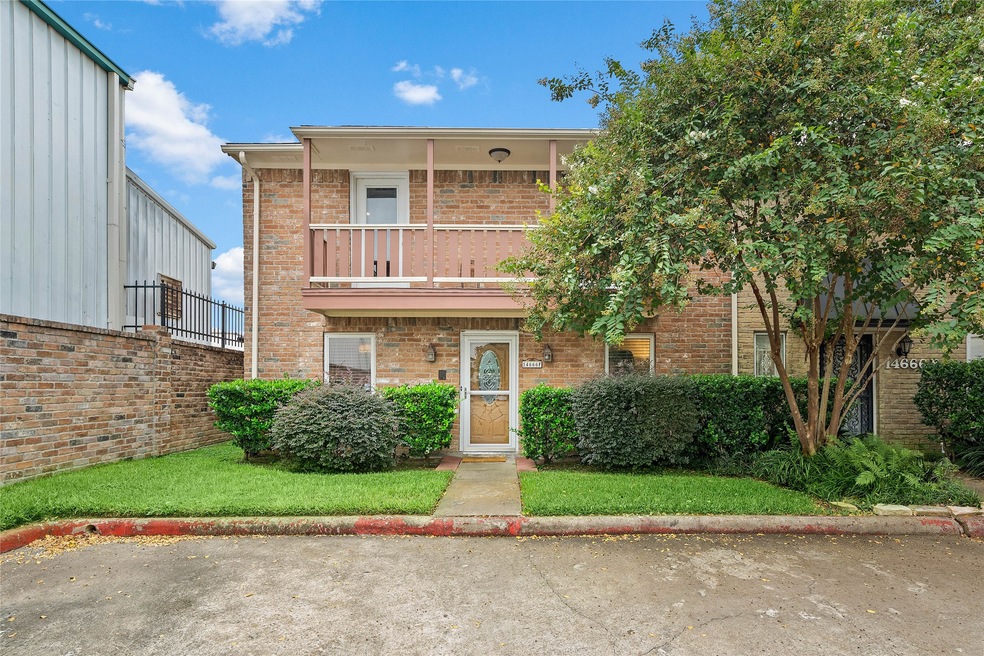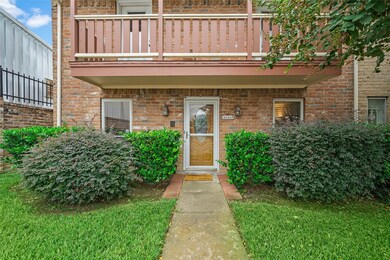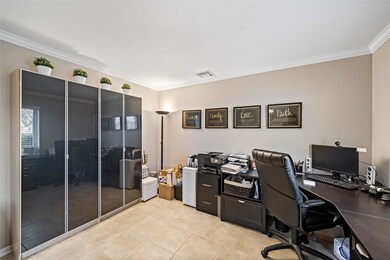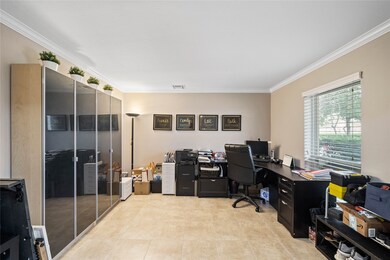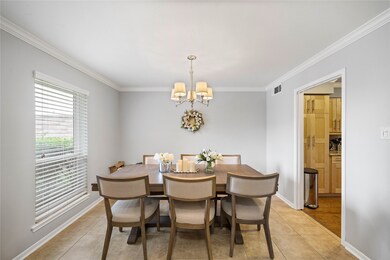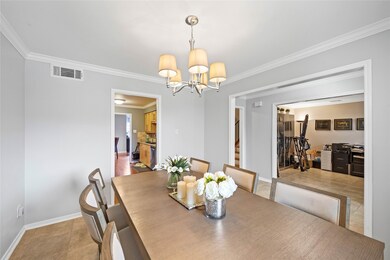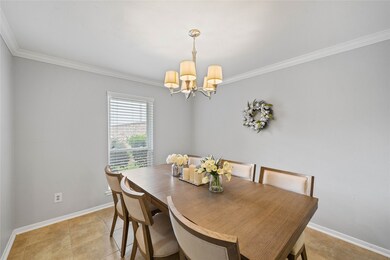
14666 Perthshire Rd Unit F Houston, TX 77079
Energy Corridor NeighborhoodHighlights
- Deck
- Traditional Architecture
- Granite Countertops
- Nottingham Elementary School Rated A-
- Wood Flooring
- Community Pool
About This Home
As of February 2021THIS FABULOUS 4 BDRM CORNER UNIT OFFERS NICE PRIVACY * IMPRESSIVE UPDATED FEATURES LIKE KITCHEN CABINETS, GRANITE COUNTER-TOP, TUMBLED MARBLE BACKSPLASH & SS APPLS * GORGEOUS HARDWOODS & TRAVERTINE FLOORS & LARGE FAMILY RM W/ FIREPL * HUGE MASTER W/ RENOVATED BATH SHOWER * NICE SIZE BDRMS * ENERGY EFFICIENT WINDOWS * OUTDOOR PATIO AREA * OVERSZ STORAGE SHED * EASY ACCESS TO SHOPPING, FREEWAYS & SCHOOLS * ''QUICK POSSESSION!'' NEW FRENCH DOOR AND LED LIGHTS INSTALLED IN THE STUDY. SCHEDULE TO SEE NOW!
Last Agent to Sell the Property
W Realty & Investment Group License #0694298 Listed on: 11/13/2020
Last Buyer's Agent
Lara Allen
Texas United Realty License #0691708
Townhouse Details
Home Type
- Townhome
Est. Annual Taxes
- $4,889
Year Built
- Built in 1979
Lot Details
- 1,586 Sq Ft Lot
- Fenced Yard
- Partially Fenced Property
HOA Fees
- $335 Monthly HOA Fees
Home Design
- Traditional Architecture
- Brick Exterior Construction
- Slab Foundation
- Composition Roof
- Wood Siding
Interior Spaces
- 2,464 Sq Ft Home
- 2-Story Property
- Ceiling Fan
- Wood Burning Fireplace
- Window Treatments
- Living Room
- Breakfast Room
- Dining Room
- Home Office
Kitchen
- Electric Oven
- Electric Cooktop
- Microwave
- Dishwasher
- Granite Countertops
Flooring
- Wood
- Tile
Bedrooms and Bathrooms
- 4 Bedrooms
Laundry
- Laundry in Utility Room
- Dryer
- Washer
Parking
- 2 Carport Spaces
- Assigned Parking
Outdoor Features
- Balcony
- Deck
- Patio
- Outdoor Storage
Schools
- Nottingham Elementary School
- Spring Forest Middle School
- Stratford High School
Additional Features
- Energy-Efficient Windows with Low Emissivity
- Central Heating and Cooling System
Community Details
Overview
- Association fees include ground maintenance, maintenance structure, recreation facilities, sewer, water
- Creative Mgmt Association
- Memorial Ashford T/H Subdivision
Recreation
- Community Pool
Security
- Security Guard
Ownership History
Purchase Details
Home Financials for this Owner
Home Financials are based on the most recent Mortgage that was taken out on this home.Purchase Details
Home Financials for this Owner
Home Financials are based on the most recent Mortgage that was taken out on this home.Purchase Details
Purchase Details
Home Financials for this Owner
Home Financials are based on the most recent Mortgage that was taken out on this home.Purchase Details
Home Financials for this Owner
Home Financials are based on the most recent Mortgage that was taken out on this home.Purchase Details
Purchase Details
Home Financials for this Owner
Home Financials are based on the most recent Mortgage that was taken out on this home.Purchase Details
Home Financials for this Owner
Home Financials are based on the most recent Mortgage that was taken out on this home.Purchase Details
Home Financials for this Owner
Home Financials are based on the most recent Mortgage that was taken out on this home.Purchase Details
Home Financials for this Owner
Home Financials are based on the most recent Mortgage that was taken out on this home.Similar Homes in the area
Home Values in the Area
Average Home Value in this Area
Purchase History
| Date | Type | Sale Price | Title Company |
|---|---|---|---|
| Deed | -- | First American Title | |
| Deed | -- | First American Title | |
| Vendors Lien | -- | None Available | |
| Interfamily Deed Transfer | -- | None Available | |
| Warranty Deed | -- | Startex 03 | |
| Vendors Lien | -- | First American Title | |
| Deed | -- | None Available | |
| Interfamily Deed Transfer | -- | First American Title | |
| Vendors Lien | -- | -- | |
| Vendors Lien | -- | Texas American Title Company | |
| Warranty Deed | -- | Chicago Title |
Mortgage History
| Date | Status | Loan Amount | Loan Type |
|---|---|---|---|
| Open | $180,000 | New Conventional | |
| Closed | $180,000 | New Conventional | |
| Previous Owner | $159,000 | New Conventional | |
| Previous Owner | $112,000 | New Conventional | |
| Previous Owner | $117,000 | Purchase Money Mortgage | |
| Previous Owner | $92,000 | New Conventional | |
| Previous Owner | $107,290 | Purchase Money Mortgage | |
| Previous Owner | $71,400 | No Value Available | |
| Previous Owner | $67,000 | No Value Available | |
| Closed | $23,000 | No Value Available |
Property History
| Date | Event | Price | Change | Sq Ft Price |
|---|---|---|---|---|
| 07/13/2025 07/13/25 | Pending | -- | -- | -- |
| 06/26/2025 06/26/25 | For Sale | $277,500 | +20.7% | $113 / Sq Ft |
| 02/05/2021 02/05/21 | Sold | -- | -- | -- |
| 01/06/2021 01/06/21 | Pending | -- | -- | -- |
| 11/13/2020 11/13/20 | For Sale | $230,000 | -- | $93 / Sq Ft |
Tax History Compared to Growth
Tax History
| Year | Tax Paid | Tax Assessment Tax Assessment Total Assessment is a certain percentage of the fair market value that is determined by local assessors to be the total taxable value of land and additions on the property. | Land | Improvement |
|---|---|---|---|---|
| 2024 | $658 | $305,387 | $66,430 | $238,957 |
| 2023 | $658 | $305,387 | $66,430 | $238,957 |
| 2022 | $5,629 | $240,752 | $66,430 | $174,322 |
| 2021 | $5,052 | $206,940 | $66,430 | $140,510 |
| 2020 | $5,185 | $206,940 | $66,430 | $140,510 |
| 2019 | $5,109 | $195,133 | $53,144 | $141,989 |
| 2018 | $2,029 | $207,314 | $53,144 | $154,170 |
| 2017 | $4,848 | $207,314 | $53,144 | $154,170 |
| 2016 | $4,407 | $178,762 | $53,144 | $125,618 |
| 2015 | $2,755 | $177,548 | $53,144 | $124,404 |
| 2014 | $2,755 | $152,186 | $26,572 | $125,614 |
Agents Affiliated with this Home
-
Lee Smalley

Seller's Agent in 2025
Lee Smalley
Energy Realty
(832) 599-5524
1 in this area
27 Total Sales
-
Nahla Bouchahine
N
Buyer's Agent in 2025
Nahla Bouchahine
Realty Associates
(713) 464-0700
38 Total Sales
-
In Joon Chae
I
Seller's Agent in 2021
In Joon Chae
W Realty & Investment Group
(713) 461-9393
15 in this area
75 Total Sales
-
L
Buyer's Agent in 2021
Lara Allen
Texas United Realty
Map
Source: Houston Association of REALTORS®
MLS Number: 55476234
APN: 1074790000084
- 14664 Perthshire Rd Unit G
- 14688 Perthshire Rd Unit C
- 14690 Perthshire Rd Unit C
- 14647 Perthshire Rd
- 14708 Perthshire Rd Unit F
- 14721 Perthshire Rd
- 14731 Perthshire Rd
- 772 Thicket Ln
- 700 Thicket Ln Unit 306
- 14732 Perthshire Rd Unit B
- 830 Pinesap Dr
- 14703 Barryknoll Ln Unit 26
- 14707 Barryknoll Ln Unit 168
- 14719 Barryknoll Ln Unit 56
- 14719 Barryknoll Ln Unit 52
- 781 Country Place Dr Unit 2081
- 781 Country Place Dr Unit 2083
- 781 Country Place Dr Unit 2052
- 781 Country Place Dr Unit 2077
- 781 Country Place Dr Unit 2051
