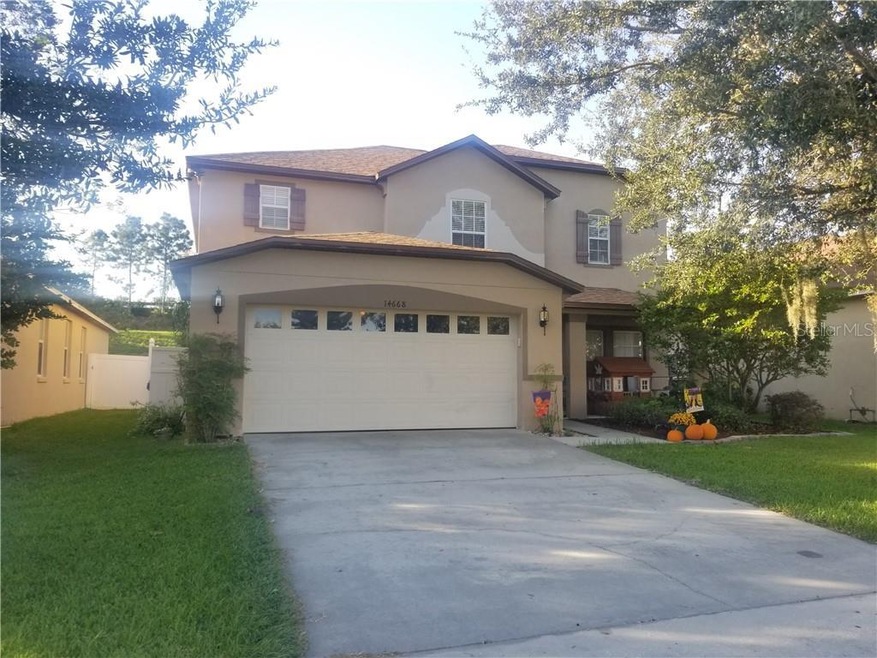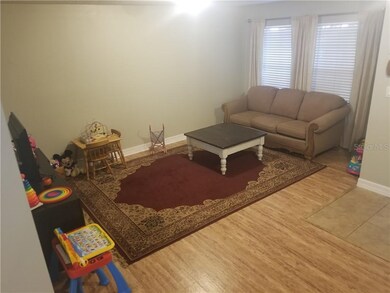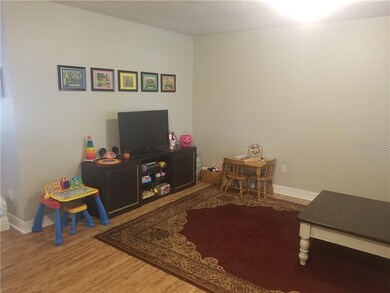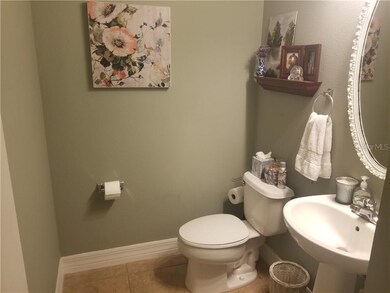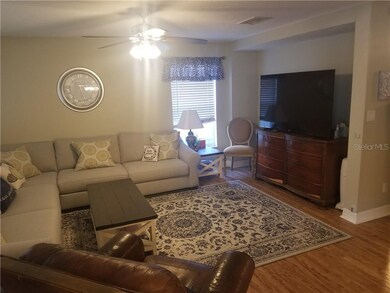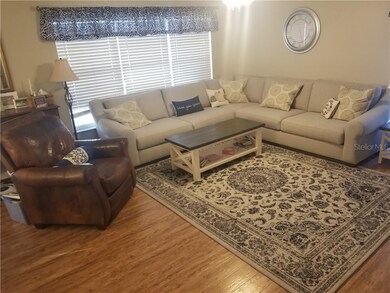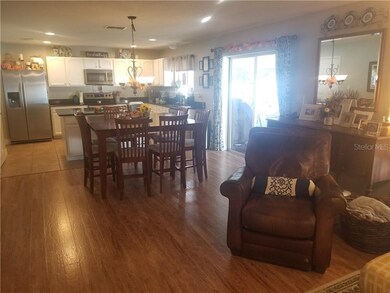
14668 Tullamore Loop Winter Garden, FL 34787
Highlights
- Gated Community
- Deck
- Loft
- Lake Whitney Elementary School Rated A
- Property is near public transit
- High Ceiling
About This Home
As of March 2023Come see this 3 bedroom/2.5 bath home in the desirable Emerald Ridge Community! Downstairs you will find the open Kitchen/Dining/Family Room Combination, a spacious front living area, laundry and a half bath. The Kitchen features upgraded black galaxy granite, stainless steel appliances, recently painted white cabinets sliding drawers and a large walk in pantry. Outside is a huge covered porch area, half screened in with upgraded outdoor flooring and half open. The backyard with palm trees and brand new sod is big enough for any outdoor activities you'd like to enjoy. Upstairs you will find a large loft area perfect for a media room, office or play space. The two bedrooms each feature walk in closets next to a shared bathroom. The large freshly painted master bedroom is big enough for any furniture you can possibly bring. Through the generous size Master bathroom you will find a huge 12x9 walk-in closet which is basically the size of another bedroom! New Roof 9/20. A rated school zone for all levels. Buyer to verify all room measurements. Make your appt to see this house today!
Last Agent to Sell the Property
Kevin Ault
MAGIC REALTY LLC License #3359171
Home Details
Home Type
- Single Family
Est. Annual Taxes
- $2,995
Year Built
- Built in 2004
Lot Details
- 6,156 Sq Ft Lot
- Southeast Facing Home
- Fenced
- Mature Landscaping
- Irrigation
- Landscaped with Trees
- Property is zoned PUD
HOA Fees
- $92 Monthly HOA Fees
Parking
- 2 Car Attached Garage
- Garage Door Opener
- Open Parking
Home Design
- Bi-Level Home
- Slab Foundation
- Shingle Roof
- Block Exterior
- Stucco
Interior Spaces
- 2,401 Sq Ft Home
- High Ceiling
- Ceiling Fan
- Drapes & Rods
- Blinds
- Family Room
- Combination Dining and Living Room
- Loft
- Inside Utility
Kitchen
- Eat-In Kitchen
- Range with Range Hood
- Dishwasher
- Disposal
Flooring
- Carpet
- Laminate
- Ceramic Tile
Bedrooms and Bathrooms
- 3 Bedrooms
- Split Bedroom Floorplan
- Walk-In Closet
Laundry
- Dryer
- Washer
Home Security
- Security System Owned
- Fire and Smoke Detector
Outdoor Features
- Deck
- Covered patio or porch
Location
- Property is near public transit
Schools
- Lake Whitney Elementary School
- Sunridge Middle School
- Windermere High School
Utilities
- Central Air
- Heating Available
- Electric Water Heater
- Cable TV Available
Listing and Financial Details
- Down Payment Assistance Available
- Homestead Exemption
- Visit Down Payment Resource Website
- Tax Lot 200
- Assessor Parcel Number 03-23-27-1605-00-200
Community Details
Overview
- Association fees include community pool, ground maintenance
- Carlos Borrero Association, Phone Number (352) 243-4595
- Visit Association Website
- Emerald Ridge Subdivision
- The community has rules related to deed restrictions
- Rental Restrictions
Recreation
- Community Pool
Security
- Gated Community
Ownership History
Purchase Details
Home Financials for this Owner
Home Financials are based on the most recent Mortgage that was taken out on this home.Purchase Details
Home Financials for this Owner
Home Financials are based on the most recent Mortgage that was taken out on this home.Purchase Details
Home Financials for this Owner
Home Financials are based on the most recent Mortgage that was taken out on this home.Purchase Details
Purchase Details
Home Financials for this Owner
Home Financials are based on the most recent Mortgage that was taken out on this home.Purchase Details
Home Financials for this Owner
Home Financials are based on the most recent Mortgage that was taken out on this home.Map
Similar Homes in Winter Garden, FL
Home Values in the Area
Average Home Value in this Area
Purchase History
| Date | Type | Sale Price | Title Company |
|---|---|---|---|
| Warranty Deed | $455,000 | Bell Land Title | |
| Warranty Deed | $342,500 | First American Title Ins Co | |
| Special Warranty Deed | $184,800 | Servicelink Llc | |
| Trustee Deed | $181,000 | None Available | |
| Warranty Deed | $315,000 | Equitable Title Agency Inc | |
| Corporate Deed | $204,200 | First American Title Ins Co |
Mortgage History
| Date | Status | Loan Amount | Loan Type |
|---|---|---|---|
| Open | $318,500 | New Conventional | |
| Previous Owner | $336,295 | FHA | |
| Previous Owner | $166,320 | New Conventional | |
| Previous Owner | $39,950 | Stand Alone Second | |
| Previous Owner | $320,000 | Unknown | |
| Previous Owner | $252,000 | Purchase Money Mortgage | |
| Previous Owner | $193,900 | Purchase Money Mortgage | |
| Closed | $63,000 | No Value Available |
Property History
| Date | Event | Price | Change | Sq Ft Price |
|---|---|---|---|---|
| 03/20/2023 03/20/23 | Sold | $455,000 | -12.3% | $190 / Sq Ft |
| 01/16/2023 01/16/23 | Pending | -- | -- | -- |
| 10/19/2022 10/19/22 | For Sale | $519,000 | +51.5% | $216 / Sq Ft |
| 12/15/2020 12/15/20 | Sold | $342,500 | +1.0% | $143 / Sq Ft |
| 11/05/2020 11/05/20 | Pending | -- | -- | -- |
| 10/29/2020 10/29/20 | For Sale | $339,000 | -- | $141 / Sq Ft |
Tax History
| Year | Tax Paid | Tax Assessment Tax Assessment Total Assessment is a certain percentage of the fair market value that is determined by local assessors to be the total taxable value of land and additions on the property. | Land | Improvement |
|---|---|---|---|---|
| 2025 | $6,065 | $432,205 | -- | -- |
| 2024 | $4,763 | $426,470 | $115,000 | $311,470 |
| 2023 | $4,763 | $339,284 | $0 | $0 |
| 2022 | $4,623 | $329,402 | $100,000 | $229,402 |
| 2021 | $4,180 | $256,985 | $55,000 | $201,985 |
| 2020 | $2,906 | $224,161 | $0 | $0 |
| 2019 | $2,995 | $219,121 | $0 | $0 |
| 2018 | $2,966 | $215,035 | $0 | $0 |
| 2017 | $2,885 | $211,315 | $42,000 | $169,315 |
| 2016 | $2,877 | $206,280 | $42,000 | $164,280 |
| 2015 | $3,384 | $192,493 | $42,000 | $150,493 |
| 2014 | $3,063 | $194,220 | $40,000 | $154,220 |
Source: Stellar MLS
MLS Number: S5041911
APN: 03-2327-1605-00-200
- 14645 Tullamore Loop
- 1750 Morning Sky Dr
- 14815 Tullamore Loop
- 14321 Wabasso Loop
- 14345 Wabasso Loop
- 14399 Wabasso Loop
- 15106 Ovation Dr
- 14429 Wabasso Loop
- 13900 Fox Glove St
- 15313 Hayworth Dr
- 2710 Gorst Rd
- 2704 Gorst Rd Unit 4
- 14126 Fox Glove St
- 1415 Sherbourne St
- 2602 Shirehall Ln
- 2644 Slagrove Ct Unit 4
- 13722 Fox Glove St
- 13716 Fox Glove St Unit 4
- 1556 Sherbourne St
- 2951 Irish Peach Dr
