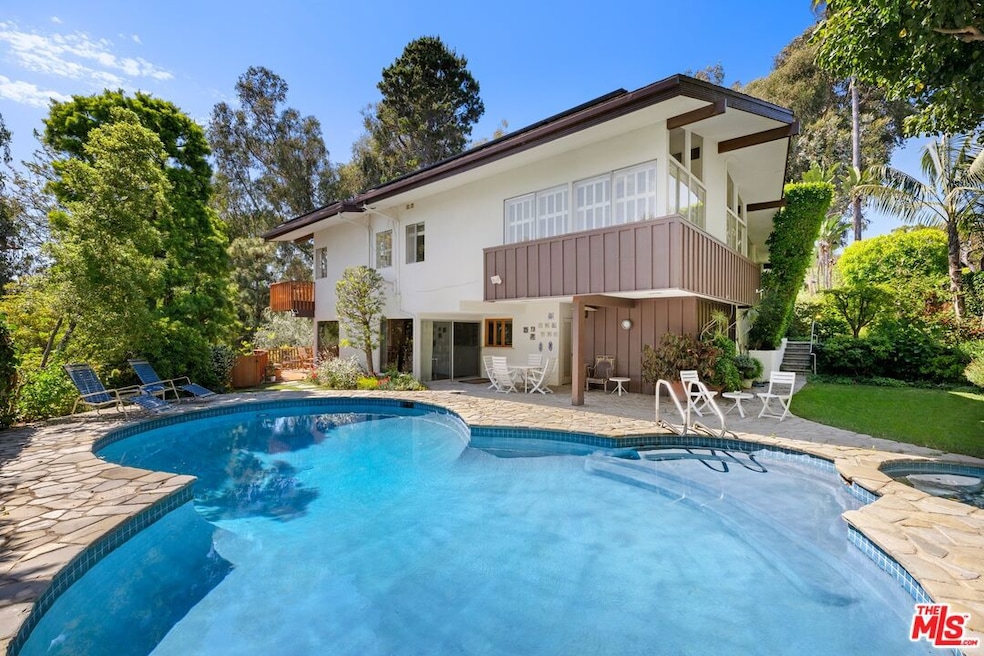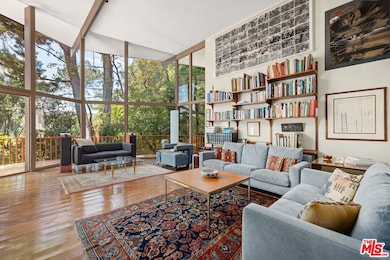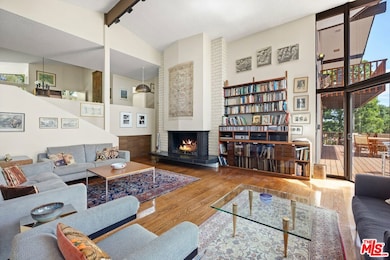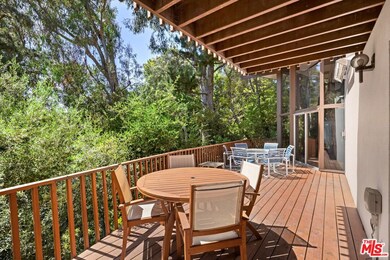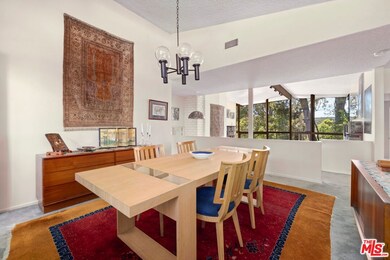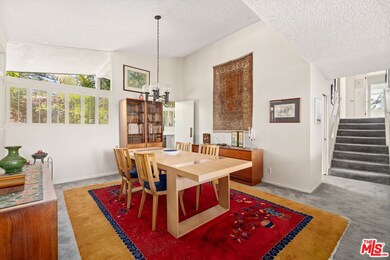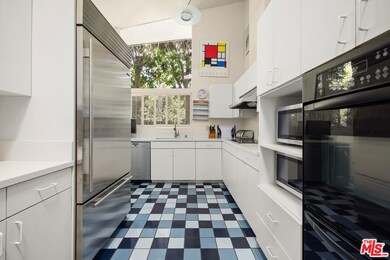
1467 Amalfi Dr Pacific Palisades, CA 90272
Brentwood NeighborhoodHighlights
- Ocean View
- In Ground Pool
- Deck
- Home Theater
- Midcentury Modern Architecture
- Family Room with Fireplace
About This Home
As of August 2024Welcome to 1467 Amalfi Dr- a rare and true mid-century modern designed by renowned architect Alfred T. Wilkes on one of the most sought-after streets in the Riviera. Enveloped by nature and privacy, this stunning home boasts timeless, striking design with a sense of cool, relaxation, and unparalleled potential. A sense of calm and tranquility is immediately felt upon stepping inside the remarkable main living area, adorned with soaring floor-to-ceiling windows that create an abundance of natural light, overlooking lush greenery and trees with an expansive wrap-around patio perfect for entertaining. The same feeling of serenity is felt in the spacious dining room and kitchen, which provide ample space for gourmet cooks and building cherished memories. A huge open secondary living area/library exudes versatility, boasting an impressive wet bar, fireplace, flex room, and guest bathroom that also services the outdoor living area and lagoon-like pool. Upstairs, three generously sized bedrooms await, with the primary suite featuring an impressive private balcony, walk-in closet and dressing room for added luxury and comfort. Home also features a spacious office with separate access by the garage. All-in-all, 1467 Amalfi Dr is a rare find that presents a unique opportunity to own a piece of mid-century modern brilliance in the crown jewel of the Palisades.
Home Details
Home Type
- Single Family
Est. Annual Taxes
- $9,141
Year Built
- Built in 1961
Lot Details
- 0.29 Acre Lot
- Gated Home
- Property is zoned LARE11
HOA Fees
- $25 Monthly HOA Fees
Parking
- 2 Car Attached Garage
- 2 Open Parking Spaces
- Auto Driveway Gate
- Driveway
- On-Street Parking
Property Views
- Ocean
- Woods
- Canyon
- Pool
Home Design
- Midcentury Modern Architecture
- Split Level Home
Interior Spaces
- 3,253 Sq Ft Home
- 2-Story Property
- Bar
- High Ceiling
- Entryway
- Family Room with Fireplace
- Living Room with Fireplace
- Dining Room
- Home Theater
- Den
- Library
- Bonus Room
- Alarm System
- Laundry Room
Kitchen
- Oven or Range
- Dishwasher
Flooring
- Wood
- Carpet
- Tile
Bedrooms and Bathrooms
- 4 Bedrooms
- Walk-In Closet
- Dressing Area
- Powder Room
- 4 Full Bathrooms
- Bathtub with Shower
Pool
- In Ground Pool
- In Ground Spa
Outdoor Features
- Balcony
- Deck
- Wrap Around Porch
Utilities
- Central Heating and Cooling System
Listing and Financial Details
- Assessor Parcel Number 4425-017-023
Ownership History
Purchase Details
Home Financials for this Owner
Home Financials are based on the most recent Mortgage that was taken out on this home.Purchase Details
Purchase Details
Purchase Details
Purchase Details
Similar Homes in the area
Home Values in the Area
Average Home Value in this Area
Purchase History
| Date | Type | Sale Price | Title Company |
|---|---|---|---|
| Grant Deed | $5,025,000 | Stewart Title Of California | |
| Interfamily Deed Transfer | -- | None Available | |
| Warranty Deed | -- | -- | |
| Interfamily Deed Transfer | -- | -- | |
| Quit Claim Deed | -- | -- |
Property History
| Date | Event | Price | Change | Sq Ft Price |
|---|---|---|---|---|
| 08/30/2024 08/30/24 | Sold | $5,025,000 | -6.9% | $1,545 / Sq Ft |
| 08/06/2024 08/06/24 | Pending | -- | -- | -- |
| 07/08/2024 07/08/24 | For Sale | $5,399,000 | -- | $1,660 / Sq Ft |
Tax History Compared to Growth
Tax History
| Year | Tax Paid | Tax Assessment Tax Assessment Total Assessment is a certain percentage of the fair market value that is determined by local assessors to be the total taxable value of land and additions on the property. | Land | Improvement |
|---|---|---|---|---|
| 2025 | $9,141 | $5,025,000 | $4,500,000 | $525,000 |
| 2024 | $9,141 | $726,340 | $304,751 | $421,589 |
| 2023 | $8,972 | $712,099 | $298,776 | $413,323 |
| 2022 | $8,568 | $698,137 | $292,918 | $405,219 |
| 2021 | $8,446 | $684,449 | $287,175 | $397,274 |
| 2019 | $8,198 | $664,150 | $278,658 | $385,492 |
| 2018 | $8,069 | $651,129 | $273,195 | $377,934 |
| 2017 | $7,897 | $638,363 | $267,839 | $370,524 |
| 2016 | $7,692 | $625,847 | $262,588 | $363,259 |
| 2015 | $7,581 | $616,447 | $258,644 | $357,803 |
| 2014 | -- | $604,373 | $253,578 | $350,795 |
Agents Affiliated with this Home
-

Seller's Agent in 2024
David Kramer
Compass
(310) 691-2400
14 in this area
123 Total Sales
-

Buyer's Agent in 2024
Cindy Ambuehl
Christie's International Real Estate SoCal
(928) 575-5281
35 in this area
123 Total Sales
Map
Source: The MLS
MLS Number: 24-412307
APN: 4425-017-023
- 1509 Amalfi Dr
- 1491 Capri Dr
- 1480 Capri Dr
- 1529 Amalfi Dr
- 1545 Amalfi Dr
- 1515 Umeo Rd
- 1535 Umeo Rd
- 1355 Monaco Dr
- 13735 Romany Dr
- 1545 Umeo Rd
- 1600 Casale Rd
- 13524 D Este Dr
- 1330 San Remo Dr
- 1580 San Remo Dr
- 1296 Capri Dr
- 1401 Jonesboro Dr
- 1682 San Onofre Dr
- 1511 Old Oak Rd
- 1350 Jonesboro Dr
- 1220 Corsica Dr
