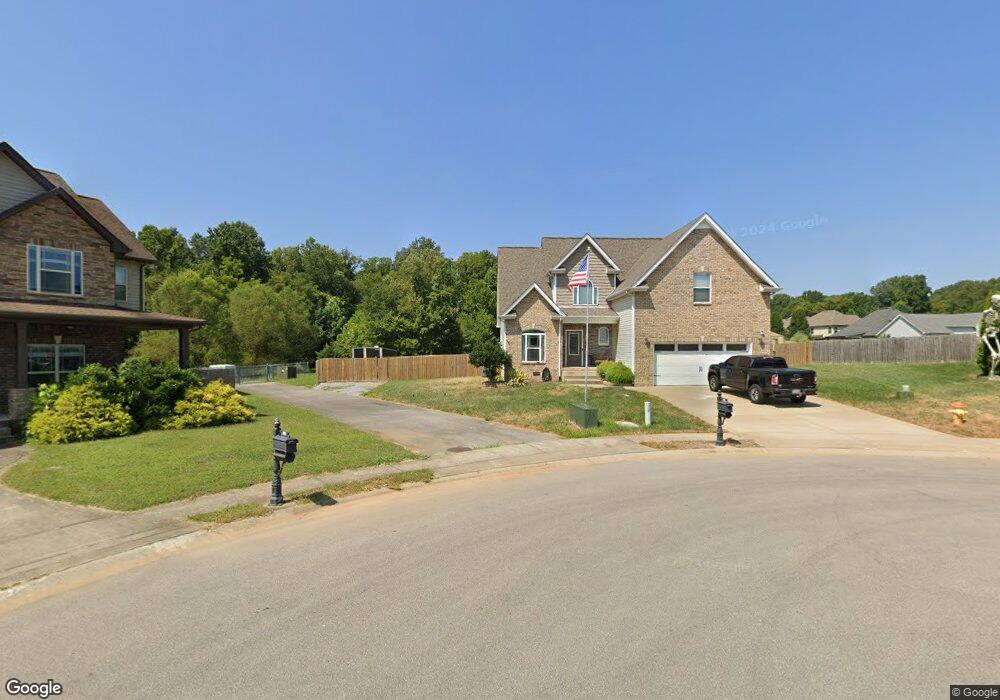1467 Amberley Dr Clarksville, TN 37043
Estimated Value: $385,000 - $399,000
--
Bed
--
Bath
1,970
Sq Ft
$198/Sq Ft
Est. Value
About This Home
This home is located at 1467 Amberley Dr, Clarksville, TN 37043 and is currently estimated at $390,222, approximately $198 per square foot. 1467 Amberley Dr is a home with nearby schools including Rossview Elementary School, Rossview Middle School, and Rossview High School.
Ownership History
Date
Name
Owned For
Owner Type
Purchase Details
Closed on
May 19, 2015
Sold by
Birchwood Constructors Inc
Bought by
Roberts Marc
Current Estimated Value
Home Financials for this Owner
Home Financials are based on the most recent Mortgage that was taken out on this home.
Original Mortgage
$225,917
Outstanding Balance
$174,605
Interest Rate
3.77%
Mortgage Type
VA
Estimated Equity
$215,617
Purchase Details
Closed on
May 30, 2014
Sold by
Mcclardy Road Partnership
Bought by
Birchwood Constructors Inc
Home Financials for this Owner
Home Financials are based on the most recent Mortgage that was taken out on this home.
Original Mortgage
$163,200
Interest Rate
4.36%
Mortgage Type
New Conventional
Create a Home Valuation Report for This Property
The Home Valuation Report is an in-depth analysis detailing your home's value as well as a comparison with similar homes in the area
Home Values in the Area
Average Home Value in this Area
Purchase History
| Date | Buyer | Sale Price | Title Company |
|---|---|---|---|
| Roberts Marc | $218,700 | -- | |
| Birchwood Constructors Inc | $204,000 | -- |
Source: Public Records
Mortgage History
| Date | Status | Borrower | Loan Amount |
|---|---|---|---|
| Open | Roberts Marc | $225,917 | |
| Previous Owner | Birchwood Constructors Inc | $163,200 |
Source: Public Records
Tax History Compared to Growth
Tax History
| Year | Tax Paid | Tax Assessment Tax Assessment Total Assessment is a certain percentage of the fair market value that is determined by local assessors to be the total taxable value of land and additions on the property. | Land | Improvement |
|---|---|---|---|---|
| 2024 | $3,017 | $101,250 | $0 | $0 |
| 2023 | $3,017 | $65,325 | $0 | $0 |
| 2022 | $2,757 | $67,100 | $0 | $0 |
| 2021 | $2,757 | $65,325 | $0 | $0 |
| 2020 | $2,626 | $65,325 | $0 | $0 |
| 2019 | $2,626 | $65,325 | $0 | $0 |
| 2018 | $2,325 | $60,475 | $0 | $0 |
| 2017 | $669 | $53,925 | $0 | $0 |
| 2016 | $1,656 | $53,925 | $0 | $0 |
| 2015 | $2,273 | $53,925 | $0 | $0 |
| 2014 | $364 | $8,750 | $0 | $0 |
| 2013 | -- | $0 | $0 | $0 |
Source: Public Records
Map
Nearby Homes
- 1502 Redrock Ct
- 1444 Brew Moss Dr
- 1237 Gentry Dr
- 586 Alicia Dr
- 1213 Gentry Dr
- 1305 Gentry Dr
- Timberland 1 Level Plan at Ross Farms
- Bentley Plan at Ross Farms
- Brentwood Plan at Ross Farms
- Timberland 2 Level Plan at Ross Farms
- Nixon with Bonus Room Plan at Ross Farms
- Bellemeade Plan at Ross Farms
- Avery Plan at Ross Farms
- Winston 4 Bedroom with Formal Dining Plan at Ross Farms
- Emerald Plan at Ross Farms
- Barclay Plan at Ross Farms
- Willowmeade Plan at Ross Farms
- Winston 3 Bedroom with Bonus Room Plan at Ross Farms
- Dogwood Plan at Ross Farms
- Woodland Plan at Ross Farms
- 1471 Amberley Dr
- 1472 Amberley Dr
- 1475 Amberley Dr
- 1476 Amberley Dr
- 1479 Amberley Dr
- 1479 Amberley Dr
- 1480 Amberley Dr
- 1472 Brew Moss Dr
- 1468 Brew Moss Dr
- 1476 Brew Moss Dr
- 796 Cornish Way
- 1480 Brew Moss Dr
- 1464 Brew Moss Dr
- 1464 Brew Moss Dr
- 1484 Amberley Dr
- 1484 Amberly Dr
- 792 Cornish Way
- 1484 Brew Moss Dr
- 1488 Amberley Dr
- 1488 Amberley Dr
