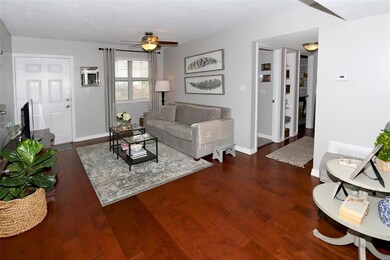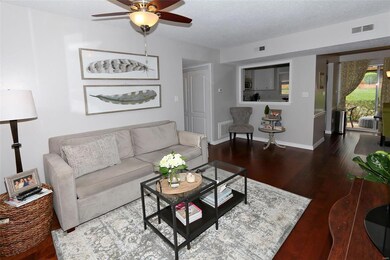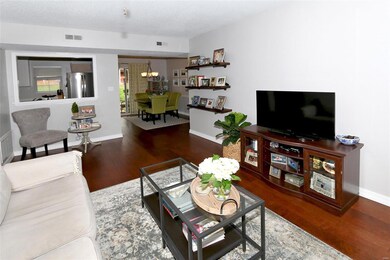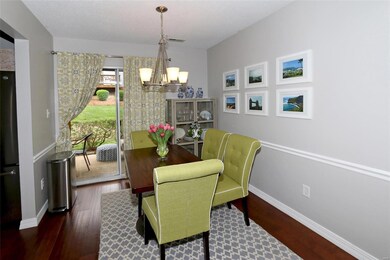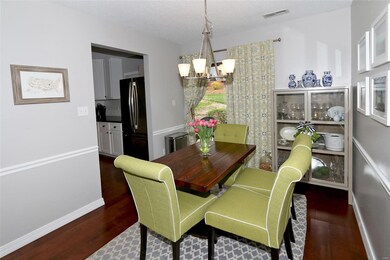
1467 Bobolink Place Saint Louis, MO 63144
Highlights
- Traditional Architecture
- Ground Level Unit
- Forced Air Heating and Cooling System
- Brentwood High School Rated A
- 1-Story Property
About This Home
As of August 2022Beautiful well maintained and updated Condo in Brentwood Forest! Front entry welcomes you to the Living Room & Dining Room with Engineered Hardwood floors clean & pet free. All neutral decor throughout. Extensive updated Kitchen with 42" Custom White Shaker Cabinets w/slow close dove tail drawers. Stainless Steel Appliances with Black Honed Granite Counter tops complete with white subway tile backsplash. Full Bathroom with upgraded Vanity & Porcelain Tile Floors. 2 Bedrooms with Engineered Hardwood Floors & good closet space. Laundry is specifically tucked into it's own space complete with doors. Walk out to the covered Patio area great for entertaining or relaxation. Location is walking distance to shopping & easy access to major highways. Amenities include 2 Pools, Clubhouse, Tennis Courts, a Beautiful Lake & Walking trails. Come See Today!!
Property Details
Home Type
- Condominium
Est. Annual Taxes
- $2,372
Year Built
- Built in 1950
HOA Fees
- $200 Monthly HOA Fees
Parking
- Assigned Parking
Home Design
- Traditional Architecture
- Garden Apartment
Interior Spaces
- 832 Sq Ft Home
- 1-Story Property
Bedrooms and Bathrooms
- 2 Main Level Bedrooms
- 1 Full Bathroom
Location
- Ground Level Unit
Schools
- Mcgrath Elem. Elementary School
- Brentwood Middle School
- Brentwood High School
Utilities
- Forced Air Heating and Cooling System
- Electric Water Heater
Community Details
- 1,425 Units
Listing and Financial Details
- Assessor Parcel Number 20K-51-6480
Ownership History
Purchase Details
Home Financials for this Owner
Home Financials are based on the most recent Mortgage that was taken out on this home.Purchase Details
Home Financials for this Owner
Home Financials are based on the most recent Mortgage that was taken out on this home.Purchase Details
Home Financials for this Owner
Home Financials are based on the most recent Mortgage that was taken out on this home.Purchase Details
Home Financials for this Owner
Home Financials are based on the most recent Mortgage that was taken out on this home.Map
Similar Homes in Saint Louis, MO
Home Values in the Area
Average Home Value in this Area
Purchase History
| Date | Type | Sale Price | Title Company |
|---|---|---|---|
| Warranty Deed | -- | Title Partners | |
| Warranty Deed | $181,000 | True Title Company Llc | |
| Warranty Deed | -- | True Title | |
| Warranty Deed | $125,000 | Investors Title Company | |
| Warranty Deed | $78,000 | Orntic |
Mortgage History
| Date | Status | Loan Amount | Loan Type |
|---|---|---|---|
| Previous Owner | $171,950 | New Conventional | |
| Previous Owner | $106,000 | No Value Available | |
| Previous Owner | $112,500 | New Conventional | |
| Previous Owner | $92,000 | Credit Line Revolving | |
| Previous Owner | $85,325 | Credit Line Revolving | |
| Previous Owner | $80,967 | Credit Line Revolving |
Property History
| Date | Event | Price | Change | Sq Ft Price |
|---|---|---|---|---|
| 08/02/2022 08/02/22 | Sold | -- | -- | -- |
| 07/10/2022 07/10/22 | Pending | -- | -- | -- |
| 07/08/2022 07/08/22 | For Sale | $199,000 | +7.9% | $239 / Sq Ft |
| 06/10/2021 06/10/21 | Sold | -- | -- | -- |
| 04/30/2021 04/30/21 | Pending | -- | -- | -- |
| 04/20/2021 04/20/21 | For Sale | $184,500 | +42.0% | $222 / Sq Ft |
| 03/27/2015 03/27/15 | Sold | -- | -- | -- |
| 03/27/2015 03/27/15 | For Sale | $129,900 | +13.9% | $156 / Sq Ft |
| 03/03/2015 03/03/15 | Pending | -- | -- | -- |
| 11/17/2014 11/17/14 | Sold | -- | -- | -- |
| 11/17/2014 11/17/14 | Pending | -- | -- | -- |
| 11/17/2014 11/17/14 | For Sale | $114,000 | -- | $137 / Sq Ft |
Tax History
| Year | Tax Paid | Tax Assessment Tax Assessment Total Assessment is a certain percentage of the fair market value that is determined by local assessors to be the total taxable value of land and additions on the property. | Land | Improvement |
|---|---|---|---|---|
| 2023 | $2,372 | $34,350 | $10,110 | $24,240 |
| 2022 | $2,242 | $31,390 | $12,180 | $19,210 |
| 2021 | $2,224 | $31,390 | $12,180 | $19,210 |
| 2020 | $1,890 | $26,370 | $11,060 | $15,310 |
| 2019 | $1,855 | $26,370 | $11,060 | $15,310 |
| 2018 | $1,851 | $23,880 | $7,580 | $16,300 |
| 2017 | $1,831 | $23,880 | $7,580 | $16,300 |
| 2016 | $1,665 | $20,560 | $5,700 | $14,860 |
| 2015 | $1,654 | $20,560 | $5,700 | $14,860 |
| 2014 | $1,594 | $19,720 | $5,430 | $14,290 |
Source: MARIS MLS
MLS Number: MIS21023756
APN: 20K-51-6480
- 1418 Bluebird Terrace Unit 1418
- 1419 Bluebird Terrace
- 8814 Eager Rd
- 1514 Thrush Terrace Unit 1514
- 8903 N Swan Cir Unit 8903
- 1528 Thrush Terrace Unit 1528
- 1631 E Swan Cir Unit 1631
- 1593 Thrush Terrace Unit 1593
- 8904 Gateway Cir
- 8931 Cardinal Terrace Unit 8931
- 8924 Gateway Cir
- 8927 Gateway Cir
- 9003 Cardinal Terrace
- 9005 Cardinal Terrace Unit 9005
- 1696 E Swan Cir Unit 1696
- 9053 N Swan Cir
- 1626 High School Dr
- 1521 Oriole Ln Unit 1521
- 1624 Redbird Cove Unit 1624
- 1421 Oriole Place


