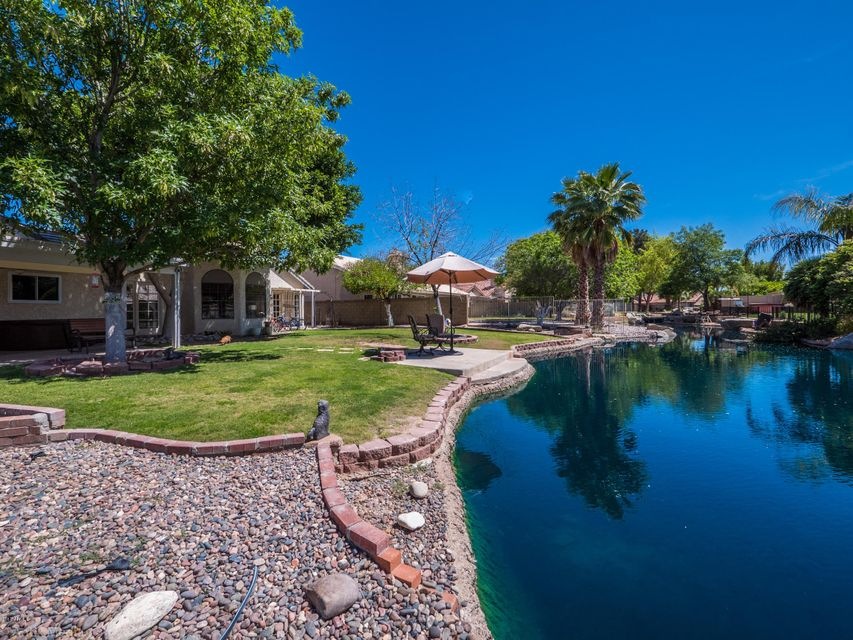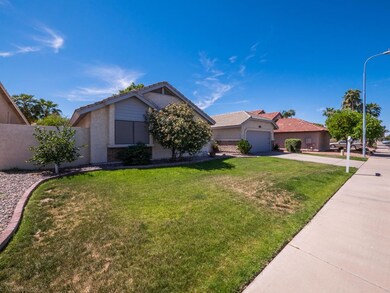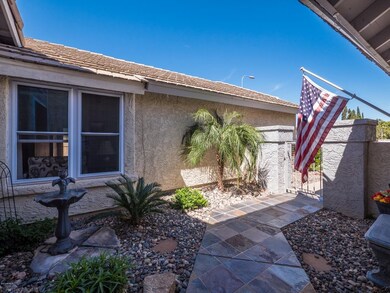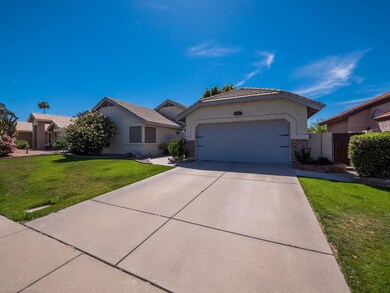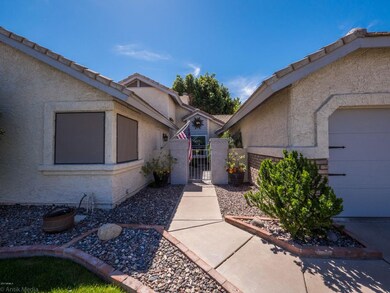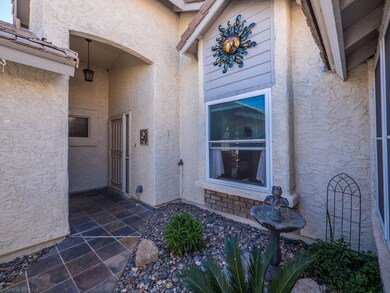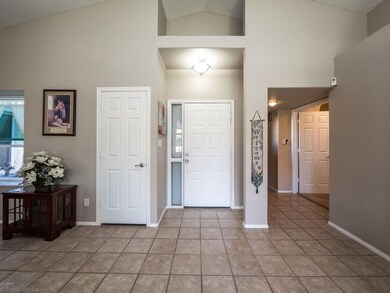
1467 E Boston St Chandler, AZ 85225
East Chandler NeighborhoodHighlights
- Heated Spa
- Waterfront
- Clubhouse
- Willis Junior High School Rated A-
- Community Lake
- Vaulted Ceiling
About This Home
As of April 2019Wow, what a beautiful waterfront home in the desirable Springs community! Fantastic curb appeal with brick accents & gated courtyard entry. Over $35K in updates in the past 3 years including a gorgeous kitchen remodel featuring new raised panel cabinets w/glass panel insert, granite counters, stainless convection oven & microwave, large kitchen island, & RO system. Other features include new carpet in the master & living room, new interior/exterior paint, bathroom updates, 5 new low-e dual pane windows, upgraded ceiling fans & lighting thruout, patio access from the master, vaulted ceilings, garage cabinets, & a cozy fireplace. Step outside where you will enjoy an oversized covered patio w/two fans (the spa stays!), mature trees, dock patio w/electrical outlet, & gorgeous waterfront views! This fantastic community features 5 catch & release fishing lakes, a clubhouse, community pool, spa, tennis courts, basketball courts, and playgrounds. See it today!
Last Agent to Sell the Property
Realty ONE Group License #SA563434000 Listed on: 03/31/2017
Last Buyer's Agent
Julie Boo
Valley Executives Real Estate License #SA654767000
Home Details
Home Type
- Single Family
Est. Annual Taxes
- $1,723
Year Built
- Built in 1985
Lot Details
- 7,597 Sq Ft Lot
- Waterfront
- Desert faces the front of the property
- Wrought Iron Fence
- Partially Fenced Property
- Block Wall Fence
- Sprinklers on Timer
- Grass Covered Lot
HOA Fees
- $85 Monthly HOA Fees
Parking
- 2 Car Direct Access Garage
- Garage Door Opener
Home Design
- Brick Exterior Construction
- Wood Frame Construction
- Tile Roof
- Stucco
Interior Spaces
- 1,769 Sq Ft Home
- 1-Story Property
- Vaulted Ceiling
- Ceiling Fan
- Double Pane Windows
- Low Emissivity Windows
- Solar Screens
- Living Room with Fireplace
Kitchen
- Eat-In Kitchen
- Built-In Microwave
- Kitchen Island
- Granite Countertops
Flooring
- Carpet
- Tile
Bedrooms and Bathrooms
- 3 Bedrooms
- 2.5 Bathrooms
- Dual Vanity Sinks in Primary Bathroom
Pool
- Heated Spa
- Above Ground Spa
Outdoor Features
- Covered Patio or Porch
Schools
- Rudy G Bologna Elementary School
- Willis Junior High School
- Perry High School
Utilities
- Refrigerated Cooling System
- Heating Available
- Water Filtration System
- Water Softener
- High Speed Internet
- Cable TV Available
Listing and Financial Details
- Tax Lot 273
- Assessor Parcel Number 303-69-278
Community Details
Overview
- Association fees include ground maintenance
- Springs HOA, Phone Number (480) 704-2900
- Springs Unit 2 Amd Lot 30 213 217 276 278 454 Subdivision
- Community Lake
Amenities
- Clubhouse
- Recreation Room
Recreation
- Tennis Courts
- Community Playground
- Heated Community Pool
- Community Spa
- Bike Trail
Ownership History
Purchase Details
Purchase Details
Home Financials for this Owner
Home Financials are based on the most recent Mortgage that was taken out on this home.Purchase Details
Home Financials for this Owner
Home Financials are based on the most recent Mortgage that was taken out on this home.Purchase Details
Home Financials for this Owner
Home Financials are based on the most recent Mortgage that was taken out on this home.Purchase Details
Similar Homes in Chandler, AZ
Home Values in the Area
Average Home Value in this Area
Purchase History
| Date | Type | Sale Price | Title Company |
|---|---|---|---|
| Special Warranty Deed | -- | None Listed On Document | |
| Warranty Deed | $290,000 | Premier Title Agency | |
| Warranty Deed | $258,500 | Stewart Title & Trust Of Pho | |
| Warranty Deed | $283,000 | First American Title Ins Co | |
| Warranty Deed | $184,900 | Capital Title Agency Inc |
Mortgage History
| Date | Status | Loan Amount | Loan Type |
|---|---|---|---|
| Previous Owner | $142,122 | VA | |
| Previous Owner | $141,750 | VA | |
| Previous Owner | $284,340 | FHA | |
| Previous Owner | $206,800 | New Conventional | |
| Previous Owner | $212,250 | New Conventional | |
| Previous Owner | $203,700 | Fannie Mae Freddie Mac | |
| Previous Owner | $152,000 | Unknown |
Property History
| Date | Event | Price | Change | Sq Ft Price |
|---|---|---|---|---|
| 04/26/2019 04/26/19 | Sold | $315,000 | 0.0% | $178 / Sq Ft |
| 03/07/2019 03/07/19 | Price Changed | $315,000 | -0.6% | $178 / Sq Ft |
| 02/21/2019 02/21/19 | Price Changed | $317,000 | -0.9% | $179 / Sq Ft |
| 02/11/2019 02/11/19 | Price Changed | $320,000 | -1.5% | $181 / Sq Ft |
| 02/06/2019 02/06/19 | For Sale | $325,000 | 0.0% | $184 / Sq Ft |
| 02/21/2018 02/21/18 | Rented | $1,695 | 0.0% | -- |
| 02/07/2018 02/07/18 | Under Contract | -- | -- | -- |
| 01/16/2018 01/16/18 | Price Changed | $1,695 | -5.6% | $1 / Sq Ft |
| 12/18/2017 12/18/17 | Price Changed | $1,795 | -5.3% | $1 / Sq Ft |
| 12/12/2017 12/12/17 | For Rent | $1,895 | 0.0% | -- |
| 08/25/2017 08/25/17 | Sold | $290,000 | -3.3% | $164 / Sq Ft |
| 07/24/2017 07/24/17 | Pending | -- | -- | -- |
| 06/30/2017 06/30/17 | Price Changed | $299,990 | -1.9% | $170 / Sq Ft |
| 05/06/2017 05/06/17 | Price Changed | $305,900 | -1.3% | $173 / Sq Ft |
| 04/19/2017 04/19/17 | Price Changed | $309,900 | -1.6% | $175 / Sq Ft |
| 03/31/2017 03/31/17 | For Sale | $314,900 | +21.8% | $178 / Sq Ft |
| 04/29/2014 04/29/14 | Sold | $258,500 | -3.9% | $143 / Sq Ft |
| 04/16/2014 04/16/14 | Price Changed | $269,000 | 0.0% | $149 / Sq Ft |
| 03/04/2014 03/04/14 | Pending | -- | -- | -- |
| 03/03/2014 03/03/14 | Pending | -- | -- | -- |
| 01/14/2014 01/14/14 | Price Changed | $269,000 | -3.2% | $149 / Sq Ft |
| 01/06/2014 01/06/14 | For Sale | $278,000 | -- | $154 / Sq Ft |
Tax History Compared to Growth
Tax History
| Year | Tax Paid | Tax Assessment Tax Assessment Total Assessment is a certain percentage of the fair market value that is determined by local assessors to be the total taxable value of land and additions on the property. | Land | Improvement |
|---|---|---|---|---|
| 2025 | $2,090 | $27,205 | -- | -- |
| 2024 | $2,047 | $25,909 | -- | -- |
| 2023 | $2,047 | $39,170 | $7,830 | $31,340 |
| 2022 | $1,975 | $30,250 | $6,050 | $24,200 |
| 2021 | $2,070 | $28,730 | $5,740 | $22,990 |
| 2020 | $2,061 | $27,070 | $5,410 | $21,660 |
| 2019 | $1,982 | $25,070 | $5,010 | $20,060 |
| 2018 | $1,919 | $23,660 | $4,730 | $18,930 |
| 2017 | $1,789 | $22,110 | $4,420 | $17,690 |
| 2016 | $1,723 | $21,450 | $4,290 | $17,160 |
| 2015 | $1,670 | $20,880 | $4,170 | $16,710 |
Agents Affiliated with this Home
-
C
Seller's Agent in 2019
Christine Tussing
HomeSmart
-
Ryan Rosscup

Buyer's Agent in 2019
Ryan Rosscup
Realty One Group
(602) 301-9667
2 in this area
84 Total Sales
-
J
Seller's Agent in 2018
Julie Boo
Valley Executives Real Estate
-
Tracy McGlynn

Seller Co-Listing Agent in 2018
Tracy McGlynn
Valley Executives Real Estate
(602) 290-8462
32 Total Sales
-
Lisa Francis

Buyer's Agent in 2018
Lisa Francis
West USA Realty
(623) 262-8624
23 Total Sales
-
Lacey Lehman

Seller's Agent in 2017
Lacey Lehman
Realty One Group
(480) 703-6483
3 in this area
415 Total Sales
Map
Source: Arizona Regional Multiple Listing Service (ARMLS)
MLS Number: 5583823
APN: 303-69-278
- 1442 E Butler Cir
- 1379 E Butler Cir
- 1405 E Chicago Cir
- 110 N Velero St
- 1267 E Chicago Cir
- 155 N Lakeview Blvd Unit 161
- 155 N Lakeview Blvd Unit 206
- 60 S Willow Creek St
- 1502 E Detroit St
- 1328 E Binner Dr
- 1202 E Butler Dr
- 1520 E Flint St
- 1560 E Flint St
- 1075 E Chandler Blvd Unit 124
- 1075 E Chandler Blvd Unit 119
- 1075 E Chandler Blvd Unit 210
- 111 N Soho Place
- 1670 E Whitten St
- 420 N Leoma Ln
- 1452 E Saragosa St
