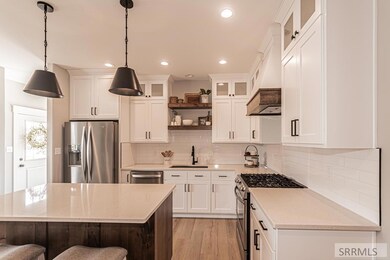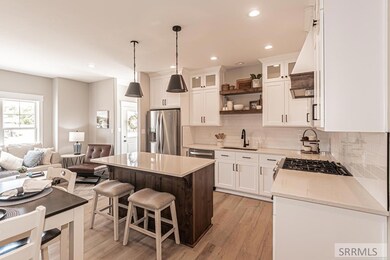
1467 Fremont Ave Idaho Falls, ID 83402
Highlights
- New Construction
- Property is near a park
- Mud Room
- River Nearby
- Adjacent to Greenbelt
- Walk-In Closet
About This Home
As of May 2023Welcome home to the brand new Riverside Townhomes community in the desirable downtown Idaho Falls. Richly detailed and filled with light, these unique townhomes offer all of the gracious conveniences of modern living, perfectly situated near the Snake River, Freeman Park, Downtown Idaho Falls, the Idaho National Laboratory, the Department of Energy and much more! As you enter the home from your 2-car covered carport you will be greeted with beautiful luxury vinyl plank floors throughout the entire main floor and a convenient mud-room and bench. As you continue down the hall, you will find the master bedroom with a beautiful shiplap tray ceiling and an en-suite bathroom with a double-sink vanity, tiled shower and walk-in closet. In the bright and open-concept kitchen you will find stunning soft-close cabinetry and a built-in range hood perfectly accented with floating shelves and white quartz countertops. Down the stairs in the fully-finished basement you will find an additional 2 bedrooms, an additional bathroom, the large laundry room and an additional family room to entertain family and friends. This townhome has an estimated completion date of June 17, 2022. Photos of model home, finishes may vary.
Last Agent to Sell the Property
Real Broker LLC License #SP47553 Listed on: 05/17/2022
Property Details
Home Type
- Condominium
Est. Annual Taxes
- $1,375
Year Built
- Built in 2022 | New Construction
Lot Details
- Adjacent to Greenbelt
- Property is Fully Fenced
- Aluminum or Metal Fence
- Sprinkler System
HOA Fees
- $75 Monthly HOA Fees
Parking
- 2 Car Garage
- Carport
- Open Parking
Home Design
- Architectural Shingle Roof
- Vinyl Siding
- Concrete Perimeter Foundation
Interior Spaces
- 1-Story Property
- Ceiling Fan
- Mud Room
Kitchen
- Gas Range
- Microwave
- Dishwasher
- Disposal
Flooring
- Laminate
- Tile
Bedrooms and Bathrooms
- 3 Bedrooms
- Walk-In Closet
Finished Basement
- Basement Fills Entire Space Under The House
- Laundry in Basement
- Basement Window Egress
Outdoor Features
- River Nearby
Location
- Property is near a park
- Property is near public transit
- Property is near schools
Schools
- Temple View 91El Elementary School
- Eagle Rock 91Jh Middle School
- Skyline 91HS High School
Utilities
- Forced Air Heating and Cooling System
- Heating System Uses Natural Gas
- Gas Water Heater
Community Details
- Association fees include ground maintenance, maintenance structure, insurance, snow removal
- Fremont Avenue Subdivision Bon
Listing and Financial Details
- Exclusions: Builder's Personal Property, And Contractors Equipment, Supplies And Material.
Ownership History
Purchase Details
Home Financials for this Owner
Home Financials are based on the most recent Mortgage that was taken out on this home.Purchase Details
Home Financials for this Owner
Home Financials are based on the most recent Mortgage that was taken out on this home.Similar Homes in Idaho Falls, ID
Home Values in the Area
Average Home Value in this Area
Purchase History
| Date | Type | Sale Price | Title Company |
|---|---|---|---|
| Warranty Deed | -- | Pioneer Title | |
| Warranty Deed | -- | Amerititle |
Mortgage History
| Date | Status | Loan Amount | Loan Type |
|---|---|---|---|
| Open | $308,000 | New Conventional | |
| Previous Owner | $320,100 | New Conventional |
Property History
| Date | Event | Price | Change | Sq Ft Price |
|---|---|---|---|---|
| 05/26/2023 05/26/23 | Sold | -- | -- | -- |
| 04/20/2023 04/20/23 | Pending | -- | -- | -- |
| 04/07/2023 04/07/23 | Price Changed | $334,000 | -1.6% | $187 / Sq Ft |
| 03/08/2023 03/08/23 | For Sale | $339,500 | -3.0% | $190 / Sq Ft |
| 08/12/2022 08/12/22 | Sold | -- | -- | -- |
| 07/20/2022 07/20/22 | Pending | -- | -- | -- |
| 05/17/2022 05/17/22 | For Sale | $350,000 | -- | $196 / Sq Ft |
Tax History Compared to Growth
Tax History
| Year | Tax Paid | Tax Assessment Tax Assessment Total Assessment is a certain percentage of the fair market value that is determined by local assessors to be the total taxable value of land and additions on the property. | Land | Improvement |
|---|---|---|---|---|
| 2024 | $1,375 | $298,896 | $18,633 | $280,263 |
| 2023 | $1,188 | $280,433 | $18,633 | $261,800 |
| 2022 | $5 | $450 | $450 | $0 |
| 2021 | $7 | $450 | $450 | $0 |
| 2019 | $0 | $450 | $450 | $0 |
Agents Affiliated with this Home
-
Chris Italiano

Seller's Agent in 2023
Chris Italiano
Keller Williams Realty East Idaho
(208) 760-0202
63 Total Sales
-
Tina Miller

Buyer's Agent in 2023
Tina Miller
Assist 2 Sell The Realty Team
(208) 709-7796
222 Total Sales
-
Anthony Elizondo

Seller's Agent in 2022
Anthony Elizondo
Real Broker LLC
(208) 360-7564
148 Total Sales
-
Top-Notch Real Estate Team
T
Seller Co-Listing Agent in 2022
Top-Notch Real Estate Team
Real Broker LLC
(208) 360-7564
201 Total Sales
Map
Source: Snake River Regional MLS
MLS Number: 2144196
APN: RPA5851001014O
- 1419 Fremont Ave
- 1407 Fremont Ave
- TBD Elmore Ave
- 1395 Latah Ave
- 1387 Latah Ave
- 1550 Elmore Ave
- 1358 Canyon Ave
- 1357 Jefferson Ave
- 1295 Canyon Ave
- 1127 Jefferson Ave
- 2543 Prospect Dr
- 1280 Bingham Ave
- TBD Bingham Ave
- 1276 Bingham Ave
- 1272 Bingham Ave
- 1268 Bingham Ave
- 1512 Canyon Ave
- 1260 Bear Ave
- 1151 Bingham Ave
- TBD N 5th W






