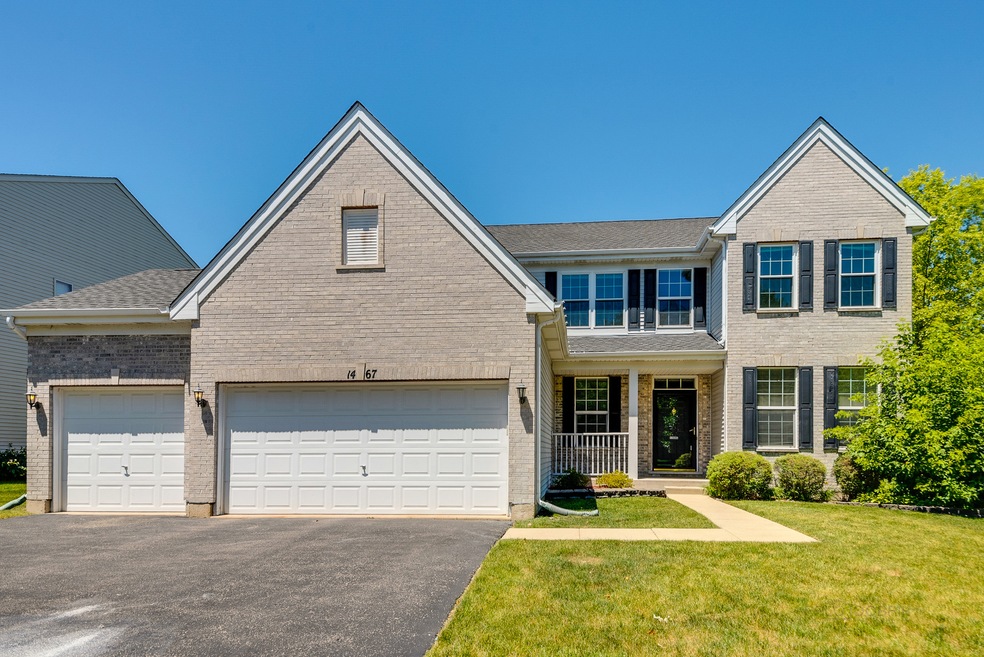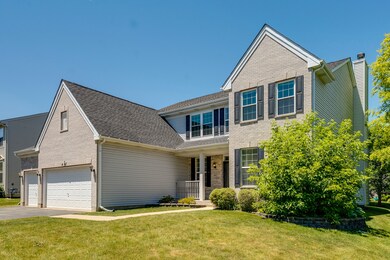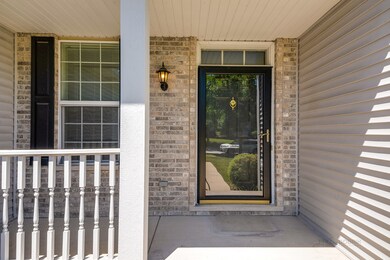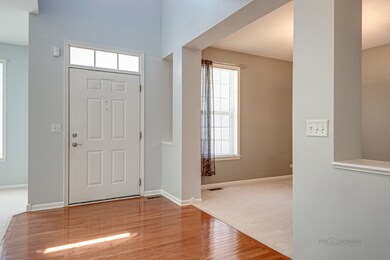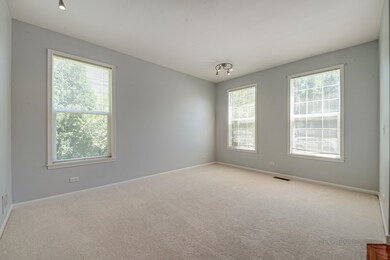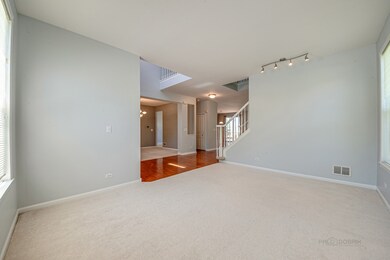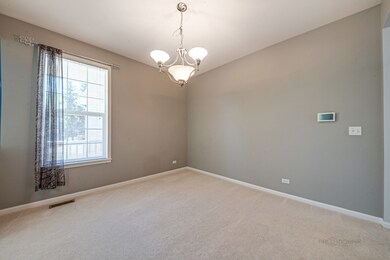
1467 Greystone Dr Gurnee, IL 60031
Estimated Value: $541,196 - $583,000
Highlights
- Colonial Architecture
- Landscaped Professionally
- Property is near a park
- Woodland Elementary School Rated A-
- Deck
- Recreation Room
About This Home
As of September 2022FULL FINISHED BASEMENT!! THIS IS A GOOD DEAL! ONE OF THE BEST HOMES FOR SALE IN GURNEE RIGHT NOW IN SEDGWICK PLACE! AMAZING LAYOUT, FULL HOUSE FRESHLY PAINTED. THE HOME IS TRULY MOVE IN READY W/ A FULL FINISHED MATRIX BASEMENT + BATHROOM! 9 FOOT CEILINGS, 3324 SQFT + 1618 SQFT BASEMENT! 3 CAR GARAGE WITH UPGRADED BRICK ELEVATION. 2018 NEW TEAR OFF ROOF! EVERY ROOM IS MASSIVE AND OVER SIZED. SPLIT FOYER LAYOUT WITH SEPARATE LIVING AND DINING ROOM. MAIN LEVEL OFFICE/BEDROOM IF NEEDED. FAMILY ROOM HAS FIREPLACE AND CAN LIGHTS. LUXURY KITCHEN WITH CHERRY 42" CABINETS, ISLAND, DOUBLE OVEN AND A CORNER PANTRY. MASTER BEDROOM IS A GREAT SIZE WITH DUAL CLOSETS, A SEPARATE TUB AND SHOWER, DUAL VANITY AND A WATER CLOSET WITH A WINDOW! TONS OF NATURAL LIGHT IN THE HOME IN THE MORNING + EVENING! 2ND BATHROOM ALSO HAS DUAL VANITY UPGRADED! MATRIX BASEMENT IS COMPLETELY WATERPROOF! BASEMENT HAS ADDITIONAL BEDROOM, MEDIA ROOM, SITTING AREA AND A STORAGE ROOM. LUXURY VINYL PLANK. FURNACE - 2018, BOILER - 2019, 18 OUT OF 26 WINDOWS ARE NEW UNDER WARRANTY! THIS IS A GREAT HOME AND READY FOR THE NEXT OWNER!
Last Agent to Sell the Property
Property Economics Inc. License #471009447 Listed on: 06/25/2022
Last Buyer's Agent
Anil Chittalakattu
Redfin Corporation License #475200470
Home Details
Home Type
- Single Family
Est. Annual Taxes
- $10,573
Year Built
- Built in 2002 | Remodeled in 2013
Lot Details
- 10,019 Sq Ft Lot
- Lot Dimensions are 140x71x125x82
- Landscaped Professionally
- Paved or Partially Paved Lot
- Sprinkler System
HOA Fees
- $15 Monthly HOA Fees
Parking
- 3 Car Attached Garage
- Garage Door Opener
- Driveway
- Parking Included in Price
Home Design
- Colonial Architecture
- Brick Exterior Construction
- Asphalt Roof
- Concrete Perimeter Foundation
Interior Spaces
- 3,324 Sq Ft Home
- 2-Story Property
- Ceiling height of 9 feet or more
- Wood Burning Fireplace
- Gas Log Fireplace
- Family Room with Fireplace
- Living Room
- Formal Dining Room
- Home Office
- Recreation Room
- Game Room
- Storage Room
- Wood Flooring
- Unfinished Attic
Kitchen
- Breakfast Bar
- Double Oven
- Cooktop with Range Hood
- Dishwasher
- Disposal
Bedrooms and Bathrooms
- 4 Bedrooms
- 5 Potential Bedrooms
- Main Floor Bedroom
- Walk-In Closet
- Dual Sinks
- Whirlpool Bathtub
- Separate Shower
Laundry
- Laundry Room
- Laundry on main level
- Dryer
- Washer
Finished Basement
- Basement Fills Entire Space Under The House
- Sump Pump
- Recreation or Family Area in Basement
- Finished Basement Bathroom
Home Security
- Home Security System
- Carbon Monoxide Detectors
Schools
- Woodland Elementary School
- Woodland Middle School
- Warren Township High School
Utilities
- Forced Air Heating and Cooling System
- Humidifier
- Heating System Uses Natural Gas
- Lake Michigan Water
Additional Features
- Deck
- Property is near a park
Community Details
- Brad Lazar Association, Phone Number (847) 366-8634
- Sedgwick Place Subdivision, Biltmore Floorplan
- Property managed by Greystone HOA (Self Managed)
Ownership History
Purchase Details
Home Financials for this Owner
Home Financials are based on the most recent Mortgage that was taken out on this home.Purchase Details
Home Financials for this Owner
Home Financials are based on the most recent Mortgage that was taken out on this home.Purchase Details
Home Financials for this Owner
Home Financials are based on the most recent Mortgage that was taken out on this home.Similar Homes in Gurnee, IL
Home Values in the Area
Average Home Value in this Area
Purchase History
| Date | Buyer | Sale Price | Title Company |
|---|---|---|---|
| Zainulabidin Syed | $473,000 | Chicago Title | |
| Lertpatanakul George | $372,000 | Attorneys Title Guaranty Fun | |
| Marks Robert | $381,000 | First American Title |
Mortgage History
| Date | Status | Borrower | Loan Amount |
|---|---|---|---|
| Open | Zainulabidin Syed | $378,400 | |
| Previous Owner | Lertpatanakul George | $30,400 | |
| Previous Owner | Buapet Panpim | $260,000 | |
| Previous Owner | Lertpatanakul George | $29,800 | |
| Previous Owner | Lertpatanakul George | $297,600 | |
| Previous Owner | Marks Robert | $260,000 | |
| Previous Owner | Marks Robert | $260,000 |
Property History
| Date | Event | Price | Change | Sq Ft Price |
|---|---|---|---|---|
| 09/07/2022 09/07/22 | Sold | $473,000 | -1.3% | $142 / Sq Ft |
| 08/08/2022 08/08/22 | Pending | -- | -- | -- |
| 07/31/2022 07/31/22 | Price Changed | $479,000 | -2.0% | $144 / Sq Ft |
| 07/14/2022 07/14/22 | Price Changed | $489,000 | -2.0% | $147 / Sq Ft |
| 07/01/2022 07/01/22 | Price Changed | $499,000 | -3.9% | $150 / Sq Ft |
| 06/25/2022 06/25/22 | For Sale | $519,000 | -- | $156 / Sq Ft |
Tax History Compared to Growth
Tax History
| Year | Tax Paid | Tax Assessment Tax Assessment Total Assessment is a certain percentage of the fair market value that is determined by local assessors to be the total taxable value of land and additions on the property. | Land | Improvement |
|---|---|---|---|---|
| 2024 | $12,782 | $148,719 | $19,623 | $129,096 |
| 2023 | $12,083 | $138,073 | $18,218 | $119,855 |
| 2022 | $12,083 | $129,960 | $20,379 | $109,581 |
| 2021 | $10,924 | $124,745 | $19,561 | $105,184 |
| 2020 | $10,573 | $121,679 | $19,080 | $102,599 |
| 2019 | $10,273 | $118,146 | $18,526 | $99,620 |
| 2018 | $10,571 | $122,831 | $20,821 | $102,010 |
| 2017 | $10,459 | $119,311 | $20,224 | $99,087 |
| 2016 | $10,381 | $113,999 | $19,324 | $94,675 |
| 2015 | $9,594 | $108,117 | $18,327 | $89,790 |
| 2014 | $8,951 | $102,248 | $24,738 | $77,510 |
| 2012 | $8,812 | $103,031 | $24,927 | $78,104 |
Agents Affiliated with this Home
-
AJ|Abhijit Leekha

Seller's Agent in 2022
AJ|Abhijit Leekha
Property Economics Inc.
(630) 283-2111
6 in this area
647 Total Sales
-
A
Buyer's Agent in 2022
Anil Chittalakattu
Redfin Corporation
Map
Source: Midwest Real Estate Data (MRED)
MLS Number: 11446607
APN: 07-18-109-035
- 1441 Sutton Place
- 1544 Sauganash Ct
- 1544 Greystone Dr
- 1214 Vista Dr
- 1605 Saint Claire Ct
- 7681 Mendocino Dr
- 7943 Dada Dr
- 1676 Napa Dr
- 1112 Laurel Ln
- 1575 Sage Ct
- 1314 Almaden Ln
- 18269 W Woodland Terrace
- 18922 W Grand Ave
- 36180 N Grandwood Dr
- 1504 Arlington Ln Unit 4
- 18705 W Ash Dr
- 36789 N Grandwood Dr
- 34871 N Lake Shore Dr
- 7181 Dada Dr Unit 11
- 1135 Tyme Ct
- 1467 Greystone Dr
- 1471 Greystone Dr
- 1463 Greystone Dr
- 1437 Sutton Place
- 1459 Greystone Dr
- 1475 Greystone Dr
- 7788 Sawyer Ct
- 1433 Sutton Place
- 1445 Sutton Place
- 1455 Greystone Dr
- 7795 Sawyer Ct
- 1479 Greystone Dr
- 1456 Greystone Dr
- 7782 Sawyer Ct
- 1452 Greystone Dr
- 1429 Sutton Place
- 7789 Sawyer Ct
- 1451 Greystone Dr
- 1449 Sutton Place
- 1448 Greystone Dr
