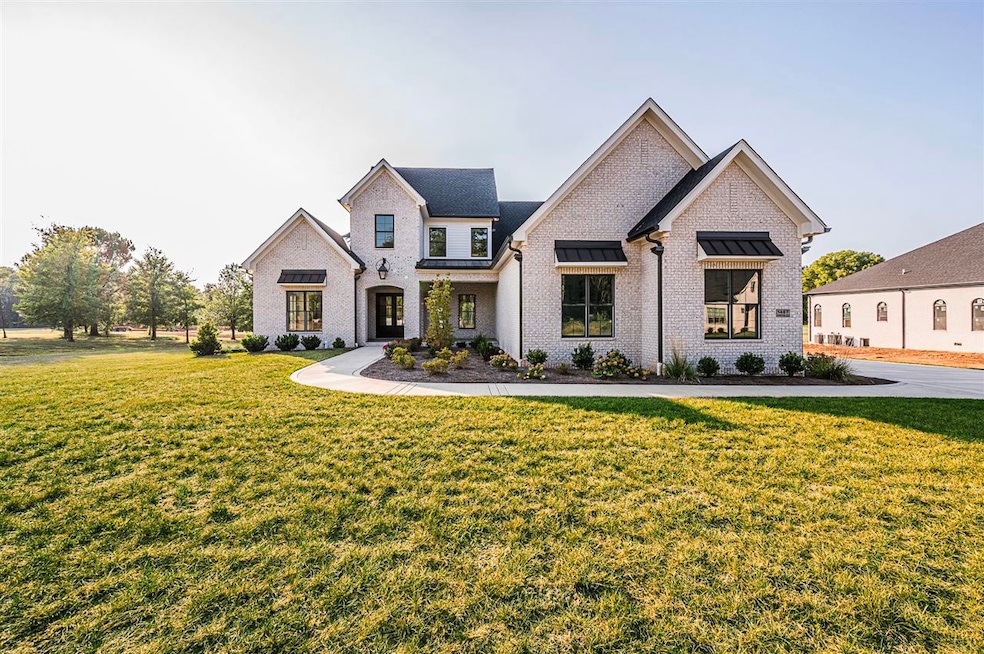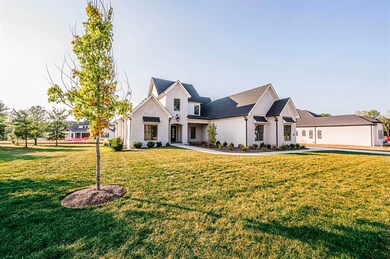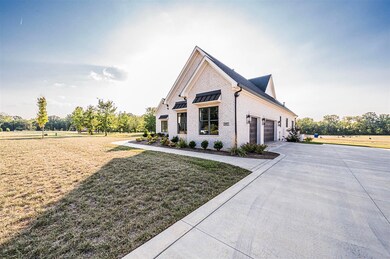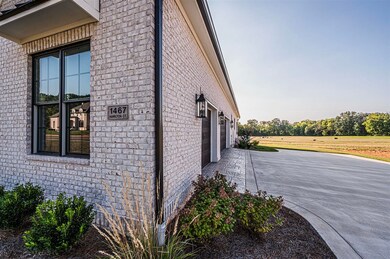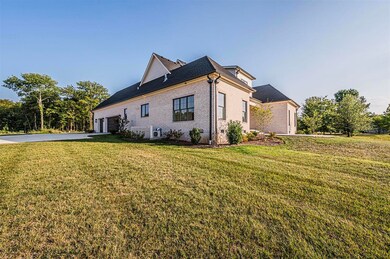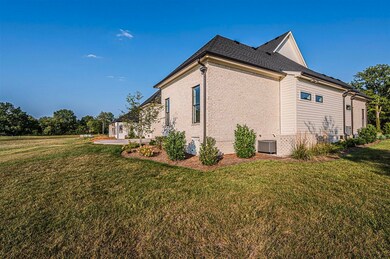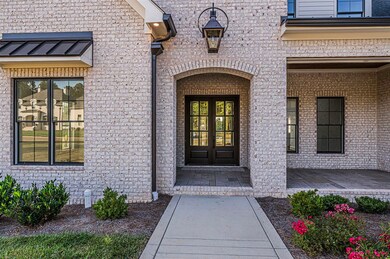
1467 Hamilton Ct Bowling Green, KY 42104
Crestmoor NeighborhoodHighlights
- Home Theater
- New Construction
- Recreation Room
- Bowling Green Junior High School Rated A-
- Multiple Fireplaces
- Marble Flooring
About This Home
As of November 2024WOW! STUNNING NEW CONSTRUCTION HOME IN A GREAT LOCATION! Located in the new gated community of Highland Pointe. This spectacular home has gorgeous lighting and quality finishes. Home features 4 bedrooms and 4.5 bathrooms, great room with TV and gas-log fireplace, den with lots of windows, wet bar area, large and wonderful utility room, primary bedroom with beautiful bathroom and large walk-in closet, 2nd bedroom on main floor with ensuite bathroom and walk-in closet, dining room, and tall ceilings. The marvelous kitchen has a huge island, refrigerator and freezer, 6-burner gas range with griddle, deep sinks, pot filler, walk-in pantry (doubles as a safe room), and custom cabinets. Upstairs has a large bonus room, theater room, two bedrooms with ensuite bathrooms and walk-in closets. The 3-car oversized garage has sealed floors. There is a large covered stamped concrete back porch and patio. Call today for your private showing.
Last Agent to Sell the Property
RE/MAX Real Estate Executives License #184109 Listed on: 08/29/2024

Home Details
Home Type
- Single Family
Est. Annual Taxes
- $2,201
Year Built
- Built in 2023 | New Construction
Lot Details
- 0.55 Acre Lot
- Private Streets
- Landscaped
- Interior Lot
- Level Lot
Parking
- 3 Car Attached Garage
- Side Facing Garage
- Garage Door Opener
- Driveway Level
Home Design
- Traditional Architecture
- Brick Exterior Construction
- Block Foundation
- Foam Insulation
- Dimensional Roof
- Shingle Roof
Interior Spaces
- 5,114 Sq Ft Home
- 2-Story Property
- Multiple Fireplaces
- Gas Log Fireplace
- Fireplace Features Masonry
- Thermal Windows
- Insulated Doors
- Family Room
- Formal Dining Room
- Home Theater
- Home Office
- Recreation Room
- Bonus Room
- Hobby Room
- Crawl Space
- Storage In Attic
- Fire and Smoke Detector
- Laundry Room
Kitchen
- Built-In Oven
- Gas Range
- Range Hood
- Microwave
- Freezer
- Dishwasher
- Granite Countertops
- Disposal
Flooring
- Wood
- Carpet
- Marble
- Tile
Bedrooms and Bathrooms
- 4 Bedrooms
- Primary Bedroom on Main
- Walk-In Closet
- Bathroom on Main Level
- Granite Bathroom Countertops
- Double Vanity
Accessible Home Design
- Halls are 42 inches wide
Outdoor Features
- Covered patio or porch
- Exterior Lighting
Schools
- Mcneill Elementary School
- Bowling Green Junior High
- Bowling Green High School
Utilities
- Central Heating and Cooling System
- Heating System Uses Gas
- Underground Utilities
- Tankless Water Heater
- Natural Gas Water Heater
- Internet Available
- Cable TV Available
Community Details
- Association fees include maintenance fee
- Highland Pointe Subdivision
Listing and Financial Details
- Assessor Parcel Number 040B-31B-020
Ownership History
Purchase Details
Home Financials for this Owner
Home Financials are based on the most recent Mortgage that was taken out on this home.Similar Homes in Bowling Green, KY
Home Values in the Area
Average Home Value in this Area
Purchase History
| Date | Type | Sale Price | Title Company |
|---|---|---|---|
| Deed | $1,275,000 | None Listed On Document | |
| Deed | $1,275,000 | None Listed On Document |
Mortgage History
| Date | Status | Loan Amount | Loan Type |
|---|---|---|---|
| Open | $543,000 | New Conventional | |
| Closed | $543,000 | New Conventional |
Property History
| Date | Event | Price | Change | Sq Ft Price |
|---|---|---|---|---|
| 11/26/2024 11/26/24 | Sold | $1,275,000 | 0.0% | $249 / Sq Ft |
| 10/31/2024 10/31/24 | Pending | -- | -- | -- |
| 08/29/2024 08/29/24 | For Sale | $1,275,000 | -- | $249 / Sq Ft |
Tax History Compared to Growth
Tax History
| Year | Tax Paid | Tax Assessment Tax Assessment Total Assessment is a certain percentage of the fair market value that is determined by local assessors to be the total taxable value of land and additions on the property. | Land | Improvement |
|---|---|---|---|---|
| 2024 | $2,201 | $670,000 | $0 | $0 |
| 2023 | $503 | $150,000 | $0 | $0 |
Agents Affiliated with this Home
-
Jane Parrott

Seller's Agent in 2024
Jane Parrott
RE/MAX
(270) 792-7334
8 in this area
213 Total Sales
Map
Source: Real Estate Information Services (REALTOR® Association of Southern Kentucky)
MLS Number: RA20244685
APN: 040B-31B-020
- 1486 Hamilton Ct Unit Lot 28 Highland Poin
- 1548 Cabell Dr Unit Lot 14 Highland Poin
- 1451 Hamilton Ct Unit Lot 22 Highland Poin
- 1576 Cabell Dr Unit Lot 16 Highland Poin
- 1536 Cabell Dr Unit Lot 12 Highland Poin
- 1584 Cabell Dr Unit Lot 17 Highland Poin
- 1614 Blair Ct Unit Lot 31 Highland Poin
- 1601 Blair Ct Unit Lot 33 Highland Poin
- 1563 Cabell Dr Unit Lot 7 Highland Point
- 1609 Blair Ct
- 1505 Hamilton Dr Unit Lot 3 Highland Point
- 1112 Highland Way Unit Lot 34 Highland Poin
- 2124 Mccubbin Dr
- 1404 Circle Ave
- 809 Ridgecrest Way
- 808 Roselawn Way
- 1302 Cabell Dr
- 670 Windmill Cir
- 1713 Glendale Dr
- 1715 Smallhouse Rd
