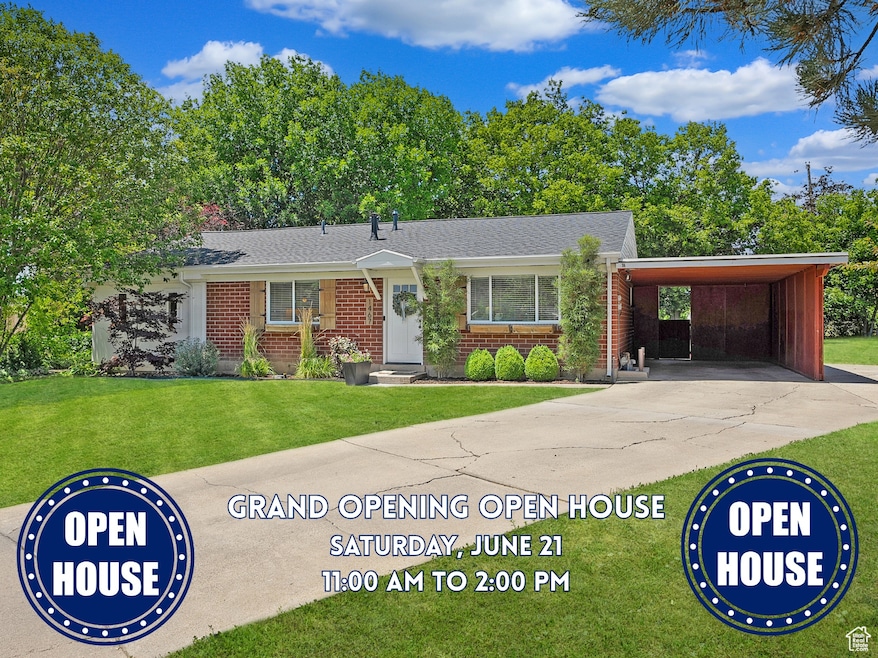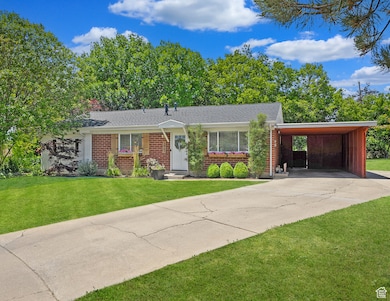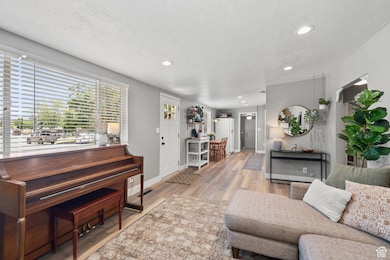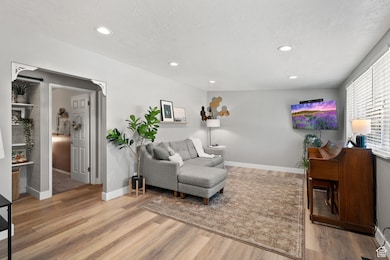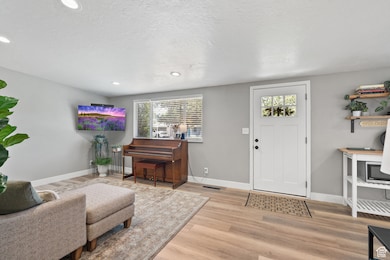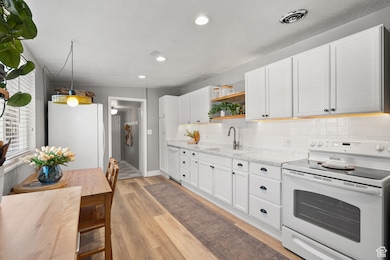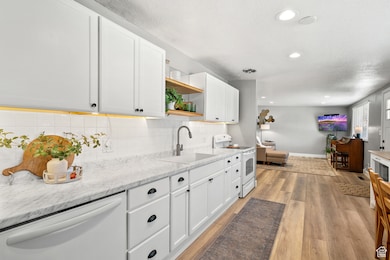
1467 N Scott Cir Layton, UT 84041
Estimated payment $2,473/month
Highlights
- RV or Boat Parking
- Fruit Trees
- Rambler Architecture
- Updated Kitchen
- Mountain View
- Wood Flooring
About This Home
Tucked away in a quiet Layton cul-de-sac, this charming 4-bedroom home blends comfort, style, and convenience - all in a beautifully updated package. Step inside to find an inviting living room with a large picture window that fills the space with natural light, and an updated kitchen featuring white cabinets, under-cabinet lighting, newer appliances, neutral countertops and backsplash, floating shelves, and durable LVP flooring. The freshly painted interior continues into the spacious bedrooms, including a darling laundry area conveniently located near the fourth bedroom. The fully updated bathroom boasts a stunning herringbone tile shower that adds modern elegance. Outside, enjoy a park-like backyard shaded by mature trees, a covered patio, and an oversized carport with a massive built-in storage shed. The brand-new roof shingles offer peace of mind, and there's even a standable crawl space perfect for additional storage. With easy freeway access, this move-in-ready home checks every box - schedule your showing today!
Listing Agent
Dan Nix
Coldwell Banker Realty (Station Park) License #5498722 Listed on: 06/19/2025
Open House Schedule
-
Saturday, June 21, 202511:00 am to 2:00 pm6/21/2025 11:00:00 AM +00:006/21/2025 2:00:00 PM +00:00Add to Calendar
Home Details
Home Type
- Single Family
Est. Annual Taxes
- $1,940
Year Built
- Built in 1958
Lot Details
- 10,019 Sq Ft Lot
- Cul-De-Sac
- Partially Fenced Property
- Landscaped
- Sprinkler System
- Fruit Trees
- Mature Trees
- Property is zoned Single-Family
Home Design
- Rambler Architecture
- Brick Exterior Construction
- Pitched Roof
Interior Spaces
- 1,454 Sq Ft Home
- 1-Story Property
- Double Pane Windows
- Blinds
- Mountain Views
- Storm Doors
- Electric Dryer Hookup
Kitchen
- Updated Kitchen
- Free-Standing Range
- Range Hood
- Disposal
Flooring
- Wood
- Carpet
- Tile
Bedrooms and Bathrooms
- 4 Main Level Bedrooms
- 1 Full Bathroom
Parking
- 2 Open Parking Spaces
- 3 Parking Spaces
- 1 Carport Space
- RV or Boat Parking
Accessible Home Design
- Level Entry For Accessibility
Outdoor Features
- Covered patio or porch
- Storage Shed
Schools
- Vae View Elementary School
- Central Davis Middle School
- Layton High School
Utilities
- Forced Air Heating and Cooling System
- Heating System Uses Wood
- Natural Gas Connected
Community Details
- No Home Owners Association
- Holt Subdivision
Listing and Financial Details
- Exclusions: Dryer, Gas Grill/BBQ, Refrigerator, Washer
- Assessor Parcel Number 10-060-0158
Map
Home Values in the Area
Average Home Value in this Area
Tax History
| Year | Tax Paid | Tax Assessment Tax Assessment Total Assessment is a certain percentage of the fair market value that is determined by local assessors to be the total taxable value of land and additions on the property. | Land | Improvement |
|---|---|---|---|---|
| 2024 | $1,940 | $205,150 | $136,544 | $68,606 |
| 2023 | $1,883 | $351,000 | $174,246 | $176,754 |
| 2022 | $2,000 | $202,400 | $82,579 | $119,821 |
| 2021 | $1,809 | $273,000 | $118,732 | $154,268 |
| 2020 | $1,609 | $233,000 | $88,116 | $144,884 |
| 2019 | $1,495 | $212,000 | $84,729 | $127,271 |
| 2018 | $1,299 | $185,000 | $78,453 | $106,547 |
| 2016 | $1,000 | $73,481 | $22,215 | $51,266 |
| 2015 | $951 | $66,331 | $22,215 | $44,116 |
| 2014 | $1,002 | $73,385 | $22,215 | $51,170 |
| 2013 | -- | $69,183 | $20,680 | $48,503 |
Property History
| Date | Event | Price | Change | Sq Ft Price |
|---|---|---|---|---|
| 06/19/2025 06/19/25 | For Sale | $414,800 | -- | $285 / Sq Ft |
Purchase History
| Date | Type | Sale Price | Title Company |
|---|---|---|---|
| Warranty Deed | -- | Backman Title | |
| Warranty Deed | -- | First American Title |
Mortgage History
| Date | Status | Loan Amount | Loan Type |
|---|---|---|---|
| Open | $309,320 | FHA | |
| Closed | $5,437 | New Conventional | |
| Closed | $192,104 | FHA | |
| Previous Owner | $106,400 | New Conventional | |
| Previous Owner | $39,500 | Unknown | |
| Previous Owner | $35,600 | Unknown | |
| Previous Owner | $26,951 | Unknown |
Similar Homes in Layton, UT
Source: UtahRealEstate.com
MLS Number: 2093296
APN: 10-060-0158
- 1591 N Marilyn Dr
- 1598 N Main St
- 1668 N 1600 W Unit 128
- 1696 N 1600 W Unit 127
- 1650 N Main St Unit 129
- 1650 N Main St Unit 125
- 1650 N Main St Unit 123
- 1650 N Main St Unit 124
- 1650 N Main St Unit 126
- 1726 W 1375 N
- 1522 W 1200 N
- 1740 N 1600 W Unit 116
- 1744 N 1600 W Unit 114
- 1721 N 1500 W
- 1748 N 1600 W
- 1615 N Angel St Unit D
- 1615 N Angel St Unit C
- 1615 N Angel St Unit B
- 1615 N Angel St Unit A
- 1402 N 1875 W Unit 128
