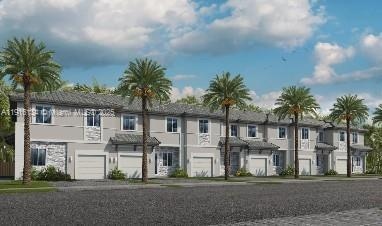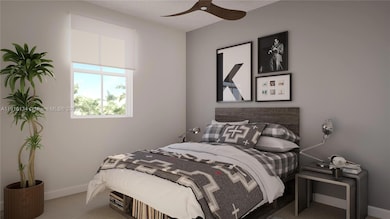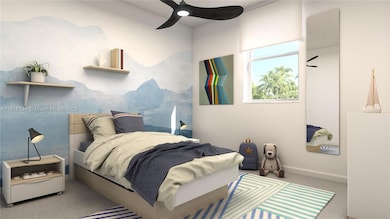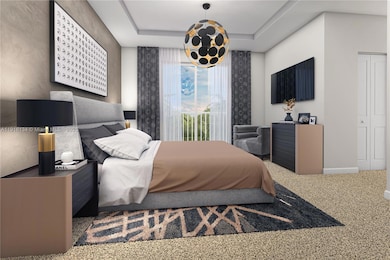OPEN SAT 11AM - 2PM
NEW CONSTRUCTION
1467 SE 6th Terrace Homestead, FL 33034
Keys Gate NeighborhoodEstimated payment $3,564/month
Total Views
26
3
Beds
2.5
Baths
1,649
Sq Ft
$291
Price per Sq Ft
Highlights
- Fitness Center
- Clubhouse
- Community Pool
- Under Construction
- Vaulted Ceiling
- High Impact Door
About This Home
COMMUNITY CLOSE OUT! This two-story townhome boasts plenty of living space, with the first floor dedicated to shared spaces. It features a formal living room near the entry, and an open layout shared by the kitchen and Great Room that leads to a large patio. Upstairs is the expansive owner's suite with balcony and two secondary bedrooms. Rounding out the home is a convenient garage. Prices, dimensions and features may vary and are subject to change. Photos are for illustrative purposes only.
Open House Schedule
-
Saturday, November 22, 202511:00 am to 2:00 pm11/22/2025 11:00:00 AM +00:0011/22/2025 2:00:00 PM +00:00Add to Calendar
-
Sunday, November 23, 20253:00 to 5:00 pm11/23/2025 3:00:00 PM +00:0011/23/2025 5:00:00 PM +00:00Add to Calendar
Townhouse Details
Home Type
- Townhome
Est. Annual Taxes
- $6,879
Year Built
- Built in 2025 | Under Construction
HOA Fees
- $461 Monthly HOA Fees
Parking
- 1 Car Garage
- 2 Carport Spaces
- Guest Parking
- On-Street Parking
- Open Parking
- Assigned Parking
Home Design
- Entry on the 1st floor
- Concrete Block And Stucco Construction
Interior Spaces
- 1,649 Sq Ft Home
- 2-Story Property
- Vaulted Ceiling
- Entrance Foyer
- Ceramic Tile Flooring
- Washer and Dryer Hookup
Kitchen
- Electric Range
- Microwave
- Dishwasher
- Disposal
Bedrooms and Bathrooms
- 3 Bedrooms
- Primary Bedroom Upstairs
Home Security
Additional Features
- Patio
- Fenced
- Central Heating and Cooling System
Community Details
Overview
- 231 Units
- Club Membership Required
- Terra Sol Condos
- Terra Sol Subdivision, Carnation Floorplan
Amenities
- Clubhouse
- Community Kitchen
Recreation
- Fitness Center
- Community Pool
- Community Spa
Pet Policy
- Breed Restrictions
Security
- Complex Is Fenced
- High Impact Door
Map
Create a Home Valuation Report for This Property
The Home Valuation Report is an in-depth analysis detailing your home's value as well as a comparison with similar homes in the area
Home Values in the Area
Average Home Value in this Area
Tax History
| Year | Tax Paid | Tax Assessment Tax Assessment Total Assessment is a certain percentage of the fair market value that is determined by local assessors to be the total taxable value of land and additions on the property. | Land | Improvement |
|---|---|---|---|---|
| 2025 | $2,707 | $30,100 | -- | -- |
| 2024 | -- | $30,100 | -- | -- |
| 2023 | -- | -- | -- | -- |
Source: Public Records
Property History
| Date | Event | Price | List to Sale | Price per Sq Ft |
|---|---|---|---|---|
| 11/18/2025 11/18/25 | For Sale | $479,990 | -- | $291 / Sq Ft |
Source: MIAMI REALTORS® MLS
Purchase History
| Date | Type | Sale Price | Title Company |
|---|---|---|---|
| Special Warranty Deed | $956,500 | None Listed On Document | |
| Special Warranty Deed | $956,500 | None Listed On Document |
Source: Public Records
Source: MIAMI REALTORS® MLS
MLS Number: A11916134
APN: 10-7919-035-1400
Nearby Homes
- 687 SE 14th Ct
- 661 SE 15th St
- 655 SE 15th St
- 1430 SE 6th Rd
- Carnation Plan at Terra Sol
- Poppy Plan at Terra Sol
- Iris Plan at Terra Sol
- Water Lilly Plan at Terra Sol
- 716 SE 14th St
- 624 NE 5th Way
- 644 SE 14 Ct
- 572 NE 6th Place
- 555 NE 6th Ct
- 750 SE 16th Ct
- 789 SE 16th Ct
- 600 NE 5th Terrace
- 541 NE 5th Way
- 1303 S Liberty Ave Unit 1303I
- 1672 SE 8th Ave
- 1676 SE 8th Ave
- 645 SE 14th Ct
- 676 SE 14th St
- 682 SE 14th St
- 640 SE 14th St
- 1406 SE 6th Rd
- 635 SE 13th Street Cir
- 1672 SE 8th Ave
- 809 Hamilton Dr Unit 809A
- 809 SE 16th Ct
- 1355 SE 7th Terrace
- 540 NE 5th Terrace
- 1475 SE 7th Terrace
- 871 SE 16th Ct
- 460 NE 5th Terrace
- 449 NE 5th Ln
- 840 Independence Dr Unit 840A
- 1790 SE 7th Terrace Unit 1790
- 476 NE 5th St
- 848 SE 17th St
- 441 NE 5th Terrace




