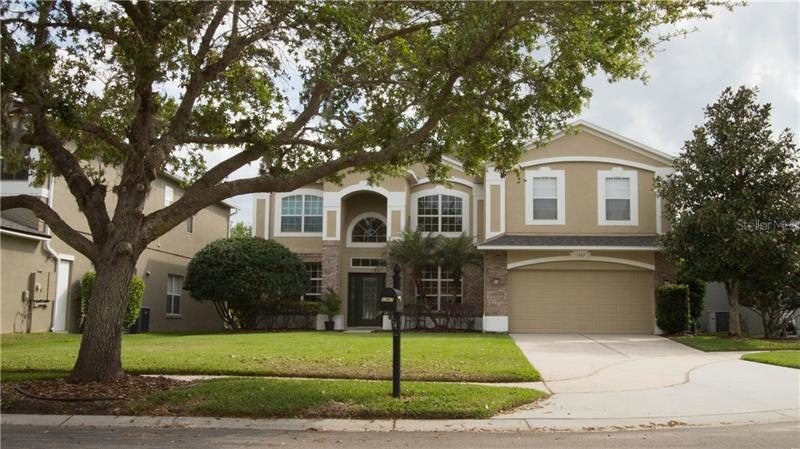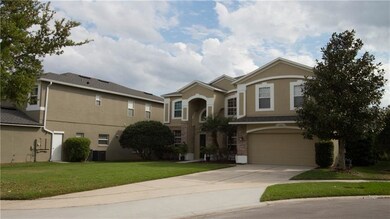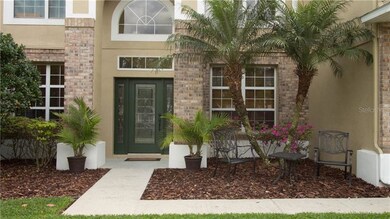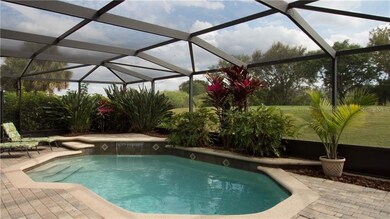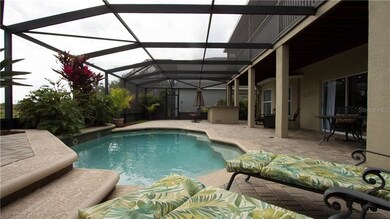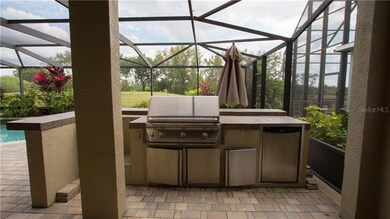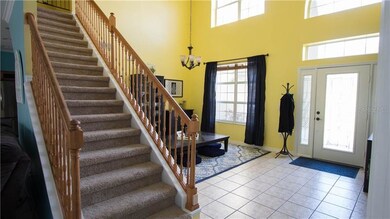
1467 Selbydon Way Winter Garden, FL 34787
Stoneybrook West NeighborhoodHighlights
- Waterfront Community
- Boat Ramp
- Access To Lake
- Whispering Oak Elementary Rated A
- On Golf Course
- Fitness Center
About This Home
As of May 2018This incredible pool home sits on a quiet cul-de-sac and backs up to the golf course (no rear neighbors!) in this desirable, guard-gated community of Stoneybrook West. With four bedrooms, 2 full bathrooms, 1 half pool bath, separate formal living and dining rooms, kitchen/family room combo, downstairs den/office, and large upstairs bonus/media room, this house really has it all! To top it off, a brand new roof was just installed (Feb 2018) and the A/C system is only 5 years old. If the home doesn't offer enough, the location definitely does. The home is just minutes away from shopping and dining at the Winter Garden Village and has close access to the Florida Turnpike. Don't miss this great opportunity to live in lovely Winter Garden!
Last Agent to Sell the Property
DENIZ REALTY PARTNERS LLC License #3308514 Listed on: 03/15/2018
Home Details
Home Type
- Single Family
Est. Annual Taxes
- $4,807
Year Built
- Built in 2002
Lot Details
- 8,299 Sq Ft Lot
- Lot Dimensions are 62x138
- On Golf Course
- North Facing Home
- Mature Landscaping
- Oak Trees
- Property is zoned PUD
HOA Fees
- $167 Monthly HOA Fees
Parking
- 2 Car Attached Garage
- Oversized Parking
- Garage Door Opener
- Open Parking
Home Design
- Bi-Level Home
- Planned Development
- Slab Foundation
- Wood Frame Construction
- Shingle Roof
- Block Exterior
- Stucco
Interior Spaces
- 3,102 Sq Ft Home
- Open Floorplan
- Crown Molding
- Tray Ceiling
- High Ceiling
- Ceiling Fan
- Blinds
- Sliding Doors
- Family Room Off Kitchen
- Separate Formal Living Room
- Breakfast Room
- Formal Dining Room
- Inside Utility
- Fire and Smoke Detector
Kitchen
- Range
- Microwave
- Dishwasher
- Disposal
Flooring
- Carpet
- Laminate
- Ceramic Tile
Bedrooms and Bathrooms
- 4 Bedrooms
- Split Bedroom Floorplan
- Walk-In Closet
Laundry
- Dryer
- Washer
Eco-Friendly Details
- Reclaimed Water Irrigation System
Pool
- Screened Pool
- Private Pool
- Fence Around Pool
- Pool Tile
Outdoor Features
- Access To Lake
- Deck
- Screened Patio
- Exterior Lighting
- Outdoor Grill
- Porch
Schools
- Whispering Oak Elementary School
- Sunridge Middle School
- West Orange High School
Utilities
- Central Heating and Cooling System
- Electric Water Heater
- Cable TV Available
Listing and Financial Details
- Homestead Exemption
- Visit Down Payment Resource Website
- Legal Lot and Block 115 / 02
- Assessor Parcel Number 04-23-27-8231-02-115
Community Details
Overview
- Association fees include cable TV, internet, private road, recreational facilities
- Stoneybrook West Unit 1 Subdivision
- The community has rules related to deed restrictions
- Rental Restrictions
- Planned Unit Development
Recreation
- Boat Ramp
- Boat Dock
- Waterfront Community
- Golf Course Community
- Tennis Courts
- Community Playground
- Fitness Center
- Fishing
Security
- Security Service
- Gated Community
Ownership History
Purchase Details
Home Financials for this Owner
Home Financials are based on the most recent Mortgage that was taken out on this home.Purchase Details
Home Financials for this Owner
Home Financials are based on the most recent Mortgage that was taken out on this home.Purchase Details
Home Financials for this Owner
Home Financials are based on the most recent Mortgage that was taken out on this home.Similar Homes in Winter Garden, FL
Home Values in the Area
Average Home Value in this Area
Purchase History
| Date | Type | Sale Price | Title Company |
|---|---|---|---|
| Warranty Deed | $389,900 | Central Florida Title Orland | |
| Warranty Deed | $365,000 | Professional Title Agency In | |
| Deed | $294,400 | -- |
Mortgage History
| Date | Status | Loan Amount | Loan Type |
|---|---|---|---|
| Previous Owner | $100,000 | New Conventional | |
| Previous Owner | $352,375 | New Conventional | |
| Previous Owner | $382,000 | Unknown | |
| Previous Owner | $125,000 | Credit Line Revolving | |
| Previous Owner | $271,200 | New Conventional | |
| Previous Owner | $33,900 | Credit Line Revolving | |
| Previous Owner | $44,145 | New Conventional |
Property History
| Date | Event | Price | Change | Sq Ft Price |
|---|---|---|---|---|
| 05/24/2025 05/24/25 | For Sale | $775,000 | +98.8% | $250 / Sq Ft |
| 05/02/2018 05/02/18 | Sold | $389,900 | 0.0% | $126 / Sq Ft |
| 03/19/2018 03/19/18 | Pending | -- | -- | -- |
| 03/15/2018 03/15/18 | For Sale | $389,900 | +6.8% | $126 / Sq Ft |
| 06/16/2014 06/16/14 | Off Market | $365,000 | -- | -- |
| 08/02/2013 08/02/13 | Sold | $365,000 | -2.7% | $118 / Sq Ft |
| 06/29/2013 06/29/13 | Pending | -- | -- | -- |
| 06/11/2013 06/11/13 | For Sale | $375,000 | -- | $121 / Sq Ft |
Tax History Compared to Growth
Tax History
| Year | Tax Paid | Tax Assessment Tax Assessment Total Assessment is a certain percentage of the fair market value that is determined by local assessors to be the total taxable value of land and additions on the property. | Land | Improvement |
|---|---|---|---|---|
| 2025 | -- | $415,772 | -- | -- |
| 2024 | $6,346 | $415,772 | -- | -- |
| 2023 | $6,346 | $392,285 | $0 | $0 |
| 2022 | $6,185 | $380,859 | $0 | $0 |
| 2021 | $5,988 | $369,766 | $0 | $0 |
| 2020 | $5,711 | $364,661 | $85,000 | $279,661 |
| 2019 | $5,792 | $357,133 | $75,000 | $282,133 |
| 2018 | $5,017 | $304,606 | $0 | $0 |
| 2017 | $4,807 | $334,856 | $65,000 | $269,856 |
| 2016 | $4,892 | $323,018 | $60,000 | $263,018 |
| 2015 | $4,968 | $306,104 | $50,000 | $256,104 |
| 2014 | $4,998 | $287,871 | $50,000 | $237,871 |
Agents Affiliated with this Home
-
Lindsay Grosshans
L
Seller's Agent in 2018
Lindsay Grosshans
DENIZ REALTY PARTNERS LLC
(407) 202-2954
17 Total Sales
-
Eve Metlis

Buyer's Agent in 2018
Eve Metlis
WATSON REALTY CORP
(407) 493-5225
2 in this area
219 Total Sales
-
Kristi Matthew

Seller's Agent in 2013
Kristi Matthew
CENTURY 21 CARIOTI
(407) 325-6107
6 in this area
96 Total Sales
-
Ronda Shively
R
Buyer's Agent in 2013
Ronda Shively
COMPASS FLORIDA LLC
(407) 467-9601
14 Total Sales
Map
Source: Stellar MLS
MLS Number: O5568550
APN: 04-2327-8231-02-115
- 1349 Castleport Rd
- 1467 Selbydon Way
- 1319 Castleport Rd
- 1208 Castleport Rd
- 1215 Castleport Rd
- 1134 Harbor Hill St
- 1122 Priory Cir
- 1024 Harbor Hill St
- 1625 Priory Cir
- 1548 Tiverton Blvd
- 1359 Avalon Rd
- 1351 Avalon Rd
- 15237 Sunrise Grove Ct
- 15144 Spinnaker Cove Ln
- 1078 Vinsetta Cir
- 1556 Sherbourne St
- 14126 Fox Glove St
- 1073 Vinsetta Cir
- 2359 Baronsmede Ct
- 2602 Shirehall Ln
