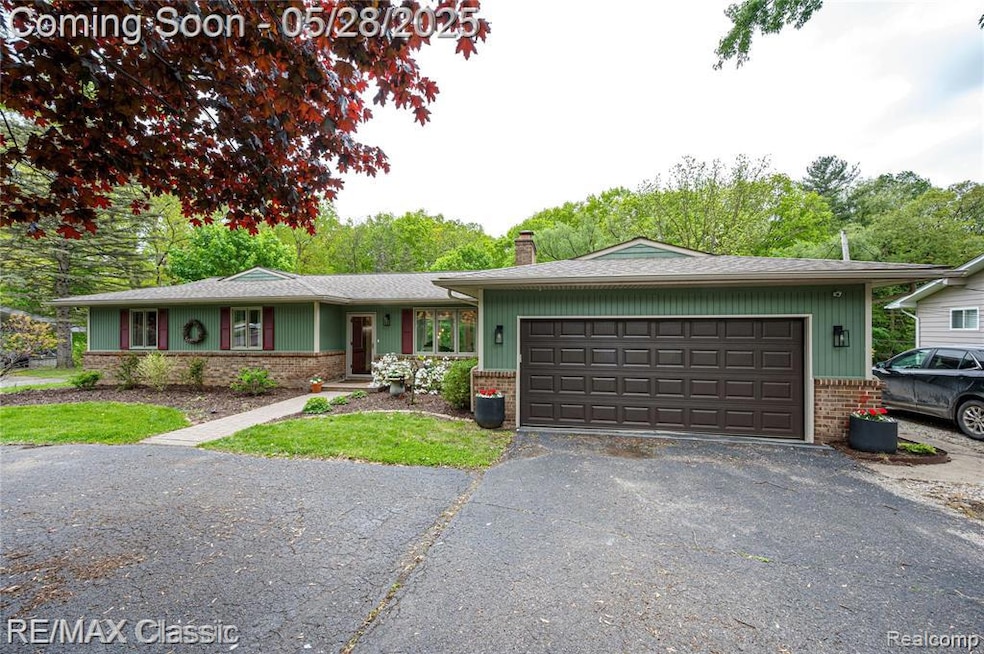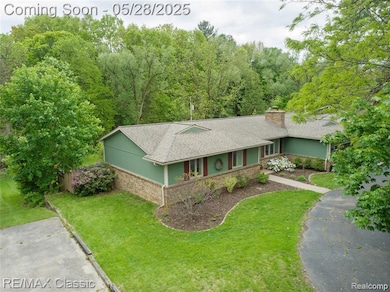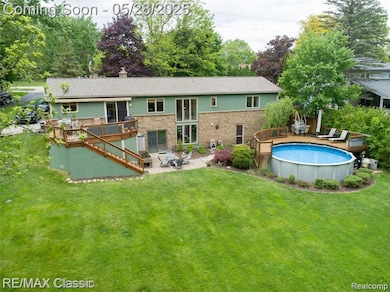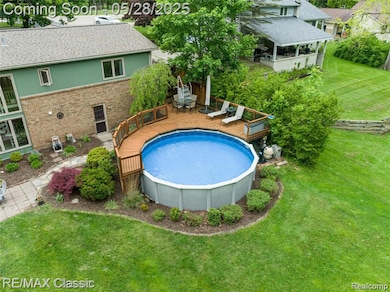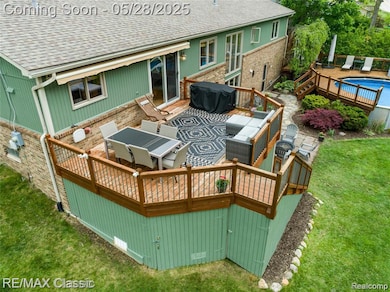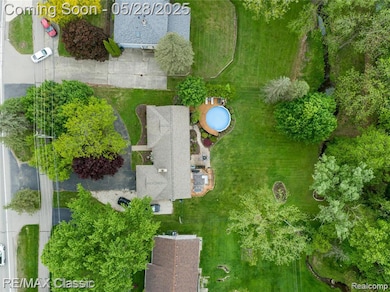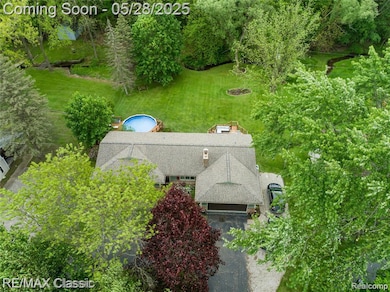Welcome to your dream home—where contemporary style, space, and comfort converge! Nestled on a generous .61-acre lot, this beautifully maintained property offers over 3,000 sq. ft. of livable space, perfect for relaxing, entertaining, and making lifelong memories.Step inside and be greeted by hardwood floors flowing through the living room, dining area, kitchen, and hall. The heart of the home is the updated granite kitchen, complete with stainless steel cook top, double ovens, refrigerator, microwave and direct access to a spacious deck with a retractable awning—ideal for outdoor meals or soaking in the sun. Enjoy the perfect view of back yard! The remodeled main floor full bath has duel access (primary bedroom and hall). Ceiling fans in bedrooms. Remodeled half bath is off mud room. The front of the home has Quiet Glass windows. The back of home faces a beautiful, plush landscaped yard offering 2 decks, a patio and a above ground pool. The freshly painted exterior and brand-new garage door and opener enhance curb appeal. A first-floor laundry, mudroom, and half bath off the 2 car garage offer a nice convenience. Downstairs, the fully finished walk-out lower level is well illuminated with all the windows, door wall and recessed lighting. The family room with a natural fire place, and book shelves surrounding offer a relaxed area and has direct access to back yard. The wet bar is another area for sitting with bar stools. The 4th bedroom has direct access to a full remodeled bathroom and has 2 closets as well as direct access to the back yard. Also a versatile room , maybe an office, exercise or craft room. The large furnace room (20x12) has plenty of storage area. Plenty of closets and storage areas.Outside, enjoy your private yard oasis complete with a beautiful above-ground pool, surrounded by mature trees and plenty of green space for gardening, games, or pets.With, tons of natural light, and thoughtful details throughout, this home is move-in ready and waiting for its next chapter. Don’t miss your

