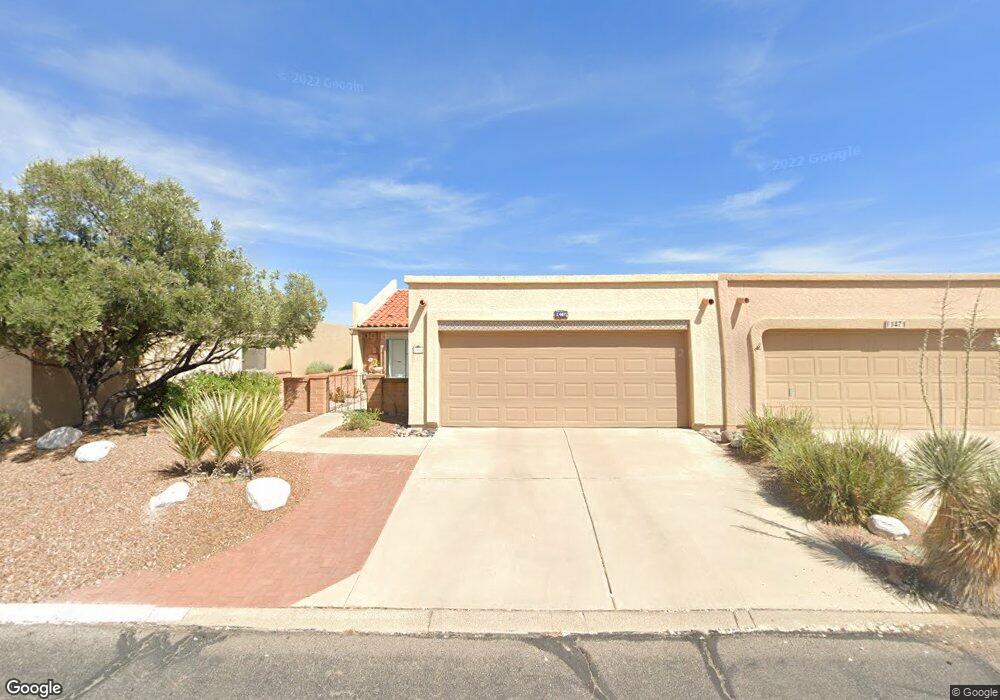1467 W Via de Roma Green Valley, AZ 85622
Estimated Value: $285,691 - $355,000
2
Beds
2
Baths
1,586
Sq Ft
$205/Sq Ft
Est. Value
About This Home
This home is located at 1467 W Via de Roma, Green Valley, AZ 85622 and is currently estimated at $324,673, approximately $204 per square foot. 1467 W Via de Roma is a home located in Pima County with nearby schools including Continental Elementary School.
Ownership History
Date
Name
Owned For
Owner Type
Purchase Details
Closed on
Feb 26, 2007
Sold by
Pima County Public Fiduciary
Bought by
Weatherbee Paul R and Weatherbee Janet P
Current Estimated Value
Home Financials for this Owner
Home Financials are based on the most recent Mortgage that was taken out on this home.
Original Mortgage
$172,000
Outstanding Balance
$104,735
Interest Rate
6.37%
Mortgage Type
New Conventional
Estimated Equity
$219,938
Create a Home Valuation Report for This Property
The Home Valuation Report is an in-depth analysis detailing your home's value as well as a comparison with similar homes in the area
Home Values in the Area
Average Home Value in this Area
Purchase History
| Date | Buyer | Sale Price | Title Company |
|---|---|---|---|
| Weatherbee Paul R | $215,000 | Tfnti |
Source: Public Records
Mortgage History
| Date | Status | Borrower | Loan Amount |
|---|---|---|---|
| Open | Weatherbee Paul R | $172,000 |
Source: Public Records
Tax History Compared to Growth
Tax History
| Year | Tax Paid | Tax Assessment Tax Assessment Total Assessment is a certain percentage of the fair market value that is determined by local assessors to be the total taxable value of land and additions on the property. | Land | Improvement |
|---|---|---|---|---|
| 2025 | $1,744 | $16,947 | -- | -- |
| 2024 | $1,744 | $16,140 | -- | -- |
| 2023 | $1,667 | $15,372 | $0 | $0 |
| 2022 | $1,667 | $14,640 | $0 | $0 |
| 2021 | $1,680 | $13,279 | $0 | $0 |
| 2020 | $1,610 | $13,279 | $0 | $0 |
| 2019 | $1,578 | $13,716 | $0 | $0 |
| 2018 | $1,529 | $11,471 | $0 | $0 |
| 2017 | $1,499 | $11,471 | $0 | $0 |
| 2016 | $1,395 | $10,945 | $0 | $0 |
| 2015 | $1,356 | $10,423 | $0 | $0 |
Source: Public Records
Map
Nearby Homes
- 3073 S Calle Pueblo
- 1488 W Via de Roma
- 1210 W Mountain View
- 1512 W Via Del Jarrito
- 1552 W Via Del Jarrito
- 1545 W Calle Hacienda
- 1510 W Camino Urbano
- 2951 S Placita San Javier
- 1594 W Calle Hacienda
- 1592 W Agave Ln
- 2775 S Camino Selva
- 2865 S Calle Flamenco
- 1125 W Calle Trafalgar
- 2742 S Via Del Bac
- 2853 S Calle Flamenco
- 3363 S Calle Del Albano
- 1689 W Calle Hacienda
- 3431 S Placita Del Acacote
- 1439 W Camino Calderon
- 1780 W Via de Anza
- 1471 W Via de Roma
- 1471 Vía de Roma
- 1459 W Via de Roma
- 1475 W Via de Roma
- 1479 W Via de Roma
- 1455 W Via de Roma
- 1466 W Via de Roma
- 1462 W Via de Roma
- 1458 W Via de Roma
- 1483 W Via de Roma
- 1451 W Via de Roma
- 1454 W Via de Roma
- 1480 W Via de Roma
- 1487 W Via de Roma
- 1435 W Camino Tolteca
- 1430 W Camino Tolteca
- 1423 W Aztec Ct
- 1484 W Via de Roma
- 1450 W Via de Roma
- 1491 W Via de Roma
