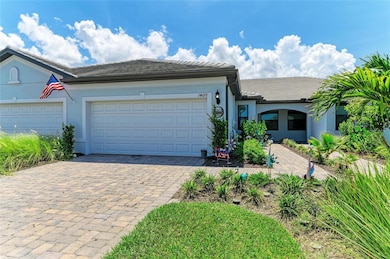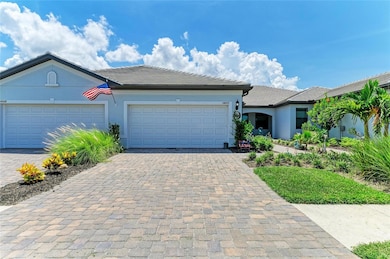14672 Misty Pond Loop Nokomis, FL 34275
Highlights
- 20 Feet of Lake Waterfront
- Fitness Center
- Open Floorplan
- Laurel Nokomis School Rated A-
- Gated Community
- Clubhouse
About This Home
Presenting an extraordinary 2BR plus Den, lakefront villa in the prestigious Talon Preserve on Palmer Ranch - the premier choice for anyone seeking luxury and value in one exceptional package. This home is available for rent starting October 1st, 2025, for at least 7 months. This nearly new home features a sought after southern exposure that enhances its beauty. Step inside and be captivated by the bright, inviting spaces filled with natural light shining through the PGT Windguard hurricane windows and doors. The expansive kitchen showcases elegant 42-inch upper white cabinets and stunning quartz countertops, complete with a chic backsplash. The open layout seamlessly links the dining and living areas, making it the perfect environment for entertaining or daily family life. The generously sized bedrooms ensure comfort, while the separate den offers an ideal spot for work or relaxation. Retreat to the primary suite, your personal oasis at the back of the home, complete with breathtaking views of the serene lake. The en-suite bath features a sleek walk-in shower, dual sinks for ultimate convenience, and a spacious walk-in closet to accommodate all your storage needs. Picture yourself enjoying peaceful evenings on the expansive lanai, soaking in the tranquil lake views. Talon Preserve is a vibrant resort-style community that elevates your lifestyle to new heights. The amenities center includes an open-air restaurant, an impressive clubhouse with a full-sized gym, a full-service bar, a ballroom, and a heated pool and spa designed for relaxation and leisure. With eight pickleball courts, two tennis courts, and bocce ball courts, this community offers an abundance of options for recreation and enjoyment. Residents also benefit from direct gated access to the Legacy Trail, perfect for biking, walking, and running. Situated just 10 minutes from the stunning Suncoast beaches and close to gourmet dining, boutique shops, and the historic downtowns of Venice and Sarasota, Talon Preserve's location is unbeatable. Plus, you are conveniently close to the newly opened Sarasota Memorial Hospital Venice campus. This is your chance to seize an incredible opportunity. Contact us today to arrange your private showing and make this exceptional villa your new home!
Listing Agent
COLDWELL BANKER REALTY Brokerage Phone: 941-383-6411 License #3011512 Listed on: 08/14/2025
Co-Listing Agent
COLDWELL BANKER REALTY Brokerage Phone: 941-383-6411 License #3043255
Home Details
Home Type
- Single Family
Est. Annual Taxes
- $1,023
Year Built
- Built in 2023
Lot Details
- 3,720 Sq Ft Lot
- 20 Feet of Lake Waterfront
- Lake Front
- North Facing Home
- Landscaped
Parking
- 2 Car Attached Garage
- Garage Door Opener
Home Design
- Villa
Interior Spaces
- 1,448 Sq Ft Home
- Open Floorplan
- High Ceiling
- Ceiling Fan
- Window Treatments
- Sliding Doors
- Great Room
- Combination Dining and Living Room
- Den
- Inside Utility
- Lake Views
- Storm Windows
Kitchen
- Range
- Microwave
- Dishwasher
- Solid Surface Countertops
- Disposal
Flooring
- Brick
- Carpet
- Tile
Bedrooms and Bathrooms
- 2 Bedrooms
- Walk-In Closet
- 2 Full Bathrooms
Laundry
- Laundry closet
- Dryer
- Washer
Eco-Friendly Details
- Reclaimed Water Irrigation System
Outdoor Features
- Covered Patio or Porch
- Rain Gutters
Schools
- Laurel Nokomis Elementary School
- Laurel Nokomis Middle School
- Venice Senior High School
Utilities
- Central Heating and Cooling System
- Thermostat
- Underground Utilities
- Natural Gas Connected
- High Speed Internet
- Cable TV Available
Listing and Financial Details
- Residential Lease
- Security Deposit $2,795
- Property Available on 10/1/25
- Tenant pays for cleaning fee
- The owner pays for grounds care, pest control, recreational
- 6-Month Minimum Lease Term
- $100 Application Fee
- 3-Month Minimum Lease Term
- Assessor Parcel Number 0154090292
Community Details
Overview
- Property has a Home Owners Association
- Castle/ Jeffrey Thomas Association, Phone Number (941) 952-3902
- Built by Divosta
- Talon Preserve On Palmer Ranch Subdivision, Seagrove Floorplan
- Talon Preserve On Palmer Ranch Community
- Association Owns Recreation Facilities
- The community has rules related to allowable golf cart usage in the community, no truck, recreational vehicles, or motorcycle parking
Amenities
- Restaurant
- Clubhouse
Recreation
- Tennis Courts
- Pickleball Courts
- Recreation Facilities
- Community Playground
- Fitness Center
- Community Pool
- Community Spa
- Dog Park
- Trails
Pet Policy
- Pets up to 35 lbs
- 1 Pet Allowed
- $500 Pet Fee
Security
- Security Guard
- Gated Community
Map
Source: Stellar MLS
MLS Number: A4662068
APN: 0154-09-0292
- 14608 Misty Pond Loop
- 6104 Talon Preserve Dr
- 2130 Timucua Trail
- 2115 Timucua Trail
- 2092 Timucua Trail
- 6072 Silver Grass Ct
- 5684 Blue Reef Place
- 2087 Timucua Trail
- 6017 Silver Grass Ct
- 6244 Talon Preserve Dr
- 2081 Timucua Trail
- 5612 Blue Reef Place
- 15080 Cuzcorro Ct
- 15051 Ginetti St
- 6297 Talon Preserve Dr
- 5958 Talon Preserve Dr
- 5675 Equator Ct
- 6248 Fish Eagle Ct
- 15112 Cuzcorro Ct
- 482 Rubens Dr E
- 5652 Blue Reef Place
- 15075 Ginetti St
- 5675 Equator Ct
- 15109 Cuzcorro Ct
- 15080 Ginetti St
- 15117 Cuzcorro Ct
- 15092 Ginetti St
- 5734 Archipelago St
- 14541 Eagle Branch Dr
- 5687 Archipelago St
- 14536 Eagle Branch Dr
- 14560 Eagle Branch Dr
- 5845 Biscotti St
- 5753 Haven Terrace
- 5728 Haven Terrace
- 15125 Shady Palms Ln
- 15161 Shady Palms Ln
- 15560 Render Way
- 14401 Eagle Branch Dr
- 6295 Crested Eagle Ln







