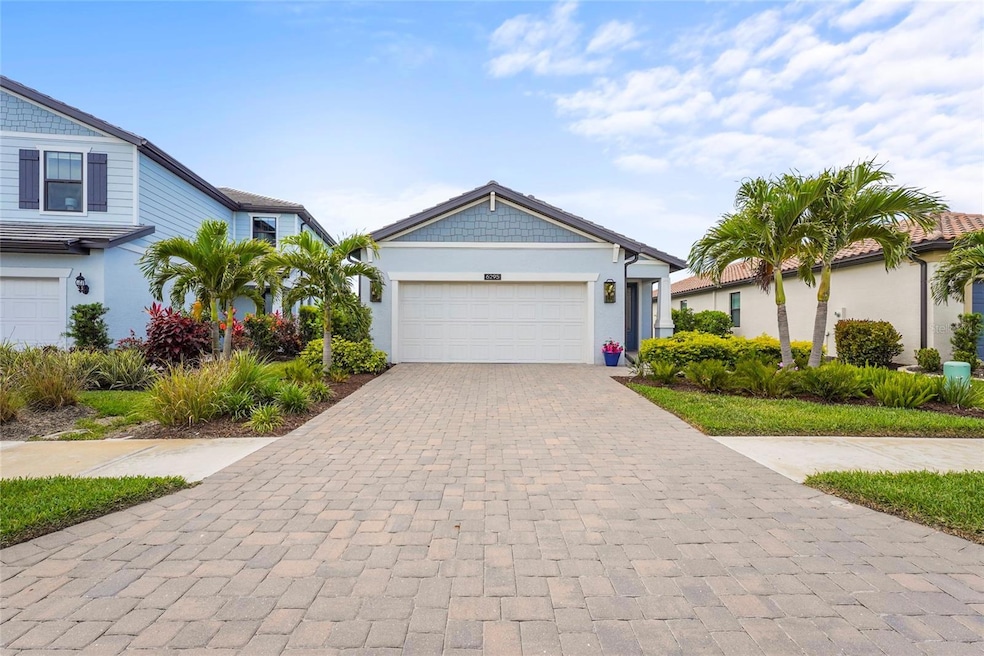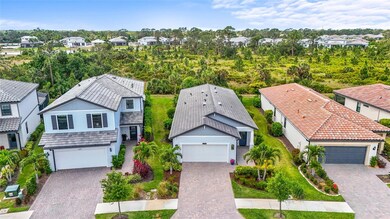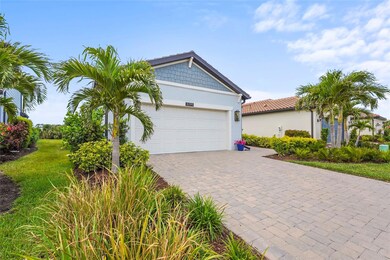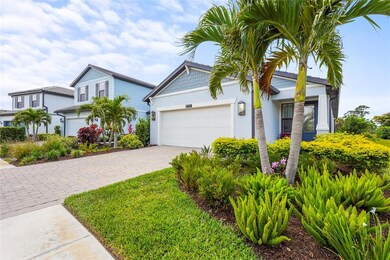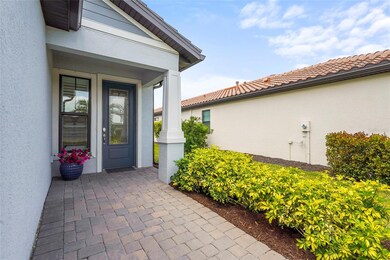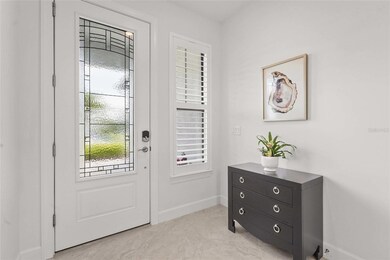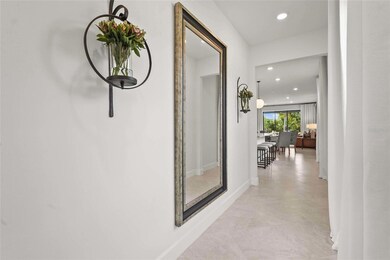6295 Crested Eagle Ln Nokomis, FL 34275
Highlights
- Fitness Center
- Gated Community
- Open Floorplan
- Laurel Nokomis School Rated A-
- View of Trees or Woods
- Clubhouse
About This Home
Welcome to resort-style living in the gated community of Talon Preserve on Palmer Ranch, where this beautifully upgraded 3-bedroom, 2-bathroom home offers over $70,000 in premium finishes and enhancements. This home backs up to a protected preserve, ensuring permanent privacy and unobstructed views--- where you can often spot the famous Nokomis bald eagle nesting nearby. From the moment you arrive, you'll notice the home is tucked away on a quiet, non-thru street offering peaceful surroundings just a short walk to amenities. The lush + meticulously maintained landscaping frames the pavered driveway, leading to an upgraded elevation and impact glass front door. Step inside to discover 22-inch diagonal tile flooring and upgraded Sherwin Williams paint throughout, setting the tone for elegance and comfort. The open-concept great room seamlessly flows into the chef-inspired kitchen, which features 42-inch solid wood cabinetry, a polished marble backsplash, and built-in GenAir, KitchenAid, and Whirlpool appliances. Designer light fixtures, upgraded hardware, and quartz countertops elevate the space, making it ideal for both entertaining and everyday living. The primary bedroom suite impresses with a tray ceiling, a spacious walk-in closet, and a luxurious ensuite bath complete with dual sinks, an upgraded vanity, and a frameless glass walk-in shower lined with premium tile. Additional upgrades include a customized laundry and butler’s pantry area with high-end washer and dryer, an extended garage with 4-foot expansion and epoxy floors, upgraded interior doors and lighting throughout, and full smart home integration. Enjoy the Florida sunshine year-round from the glass-enclosed Florida room, enhanced by an electric screen on the patio and a custom pavered outdoor space with a seating wall and built-in grill station finished with quartz countertops. A tankless water heater ensures energy efficiency and comfort. Located outside the flood zone zoned for A-rated schools, this home provides exceptional value in one of Sarasota’s most desirable areas. Talon Preserve is more than a neighborhood—it’s a lifestyle destination. Residents enjoy world-class amenities including a resort-style heated pool with rock waterfall and splash pad, spa, full-service restaurant and bar, 18,000 sq ft clubhouse, state-of-the-art gym, arcade, 8 pickleball courts, tennis and bocce courts, and a dog park. Direct access to the Legacy Trail and proximity to Oscar Scherer State Park, pristine beaches, Sarasota Memorial Hospital, top-rated golf courses, and downtown Sarasota and Venice complete the picture of ideal Florida living.
Listing Agent
MAVREALTY Brokerage Phone: 727-314-3942 License #3279090 Listed on: 07/18/2025
Home Details
Home Type
- Single Family
Est. Annual Taxes
- $5,440
Year Built
- Built in 2021
Lot Details
- 6,296 Sq Ft Lot
- Northeast Facing Home
Parking
- 2 Car Attached Garage
- Driveway
Interior Spaces
- 1,645 Sq Ft Home
- Open Floorplan
- Tray Ceiling
- High Ceiling
- Ceiling Fan
- Sliding Doors
- Combination Dining and Living Room
- Den
- Tile Flooring
- Views of Woods
- Hurricane or Storm Shutters
Kitchen
- Eat-In Kitchen
- Built-In Oven
- Cooktop with Range Hood
- Microwave
- Dishwasher
- Solid Surface Countertops
Bedrooms and Bathrooms
- 3 Bedrooms
- Primary Bedroom on Main
- Split Bedroom Floorplan
- Walk-In Closet
- 2 Full Bathrooms
Laundry
- Laundry Room
- Dryer
- Washer
Outdoor Features
- Exterior Lighting
- Outdoor Storage
- Outdoor Grill
Schools
- Laurel Nokomis Elementary School
- Sarasota Middle School
- Venice Senior High School
Utilities
- Central Heating and Cooling System
- High Speed Internet
- Cable TV Available
Listing and Financial Details
- Residential Lease
- Security Deposit $3,100
- Property Available on 9/1/25
- The owner pays for grounds care
- 12-Month Minimum Lease Term
- Application Fee: 0
- 3-Month Minimum Lease Term
- Assessor Parcel Number 0357080049
Community Details
Overview
- Property has a Home Owners Association
- Castle Group/ Alex Burseth Association, Phone Number (941) 952-3902
- Talon Preserve On Palmer Ranch Community
- Talon Preserve Ph 1A 1B & 1C Subdivision
- The community has rules related to allowable golf cart usage in the community
Amenities
- Restaurant
- Clubhouse
Recreation
- Tennis Courts
- Community Basketball Court
- Pickleball Courts
- Recreation Facilities
- Community Playground
- Fitness Center
- Community Pool
- Community Spa
- Park
- Dog Park
Pet Policy
- Pets Allowed
- $500 Pet Fee
Security
- Security Guard
- Gated Community
Map
Source: Stellar MLS
MLS Number: A4659368
APN: 0357-08-0049
- 14553 Eagle Branch Dr
- 6328 Winding Pine Dr
- 14712 Eagle Branch Dr
- 14727 Eagle Branch Dr
- 6273 Winding Pine Dr
- 6288 Winding Pine Dr
- 6248 Fish Eagle Ct
- 2318 Harrier Way
- 2316 Harrier Way
- 6252 Winding Pine Dr
- 14480 Eagle Branch Dr
- 2016 White Feather Ln
- 6260 Fish Eagle Ct
- 6237 Fish Eagle Ct
- 2292 Harrier Way
- 6240 Fish Eagle Ct
- 6244 Talon Preserve Dr
- 2022 Calusa Lakes Blvd
- 2020 Calusa Lakes Blvd
- 1995 White Feather Ln
- 14560 Eagle Branch Dr
- 14536 Eagle Branch Dr
- 14541 Eagle Branch Dr
- 6288 Winding Pine Dr
- 14401 Eagle Branch Dr
- 1700 Ranch Rd Unit B1
- 1700 Ranch Rd Unit C1
- 1700 Ranch Rd Unit A1
- 15052 Cuzcorro Ct
- 15109 Cuzcorro Ct
- 15080 Ginetti St
- 15092 Ginetti St
- 5652 Blue Reef Place
- 15560 Render Way
- 5675 Equator Ct
- 5753 Haven Terrace
- 5687 Archipelago St
- 5728 Haven Terrace
- 15161 Shady Palms Ln
- 5664 Cantucci St
