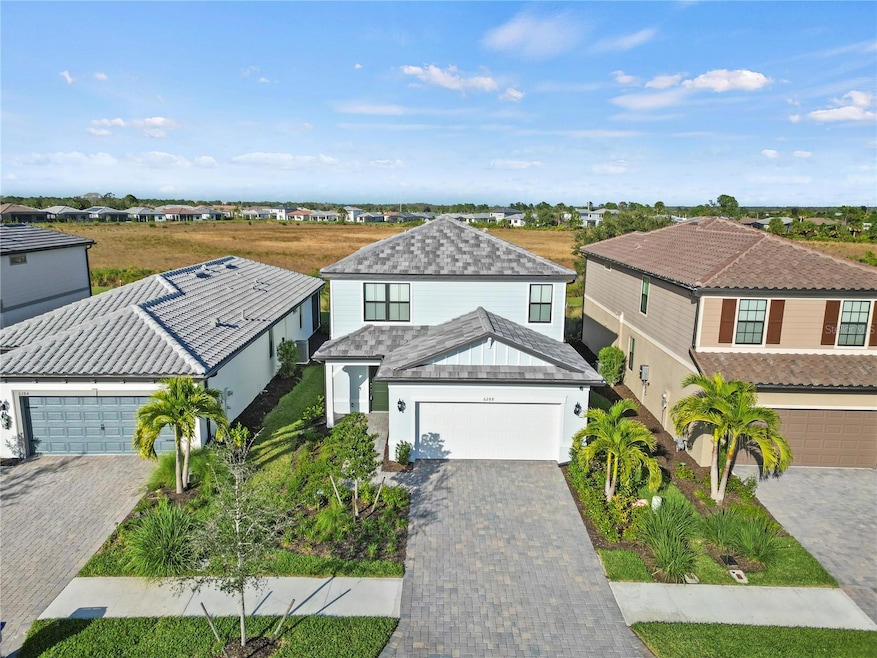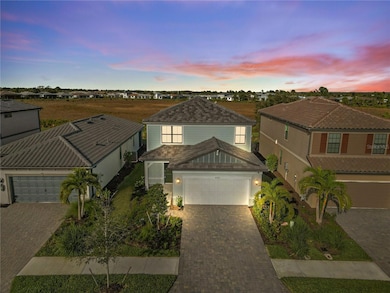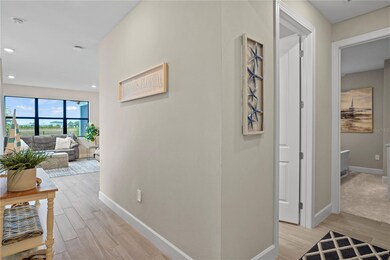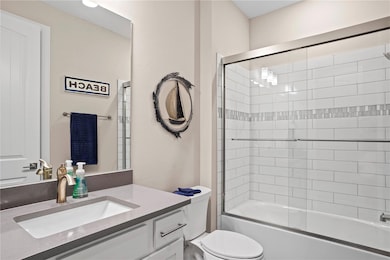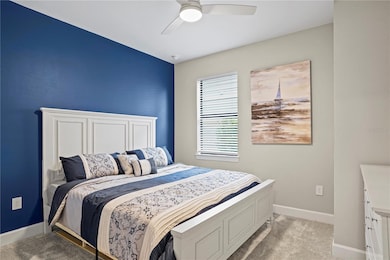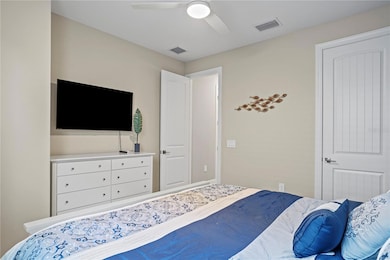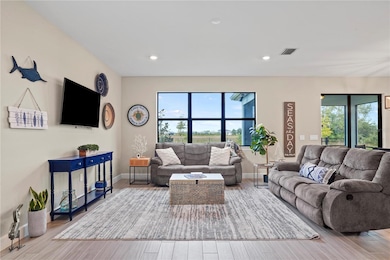6288 Winding Pine Dr Nokomis, FL 34275
Highlights
- Loft
- Furnished
- 2 Car Attached Garage
- Laurel Nokomis School Rated A-
- Covered patio or porch
- Walk-In Closet
About This Home
AVAILABLE 9/1/2025. 6 month or 12 month Furnished Rental Ready Now. Resort style living all at your reach enjoy this 4 bedroom 3 bath home with a mini master on the first floor that fits a king size bed and its own full bath, lovely open living room perfect for any family or just to relax, gourmet kitchen with top of the line gourmet appliances, microwave, convection oven, upgraded quartz counter tops, backsplash, 5 burner Gas stove top and an island that provides extra cabinets space and of course the spacious pantry. Walk up to the second floor to your loft area perfect for the kids, a gameroom or extra living space, roomy Master bedroom with a king size bed, dresser and master bath featuring extended shower and bench and large ample closet. The third and fourth bedrooms are larger than normal with room to fit queen size beds and plenty of closet space. The garage is finished with epoxy floors fits 2 cars with extra space to spare. Fenced in backyard with no rear neighbors complete this home where you can enjoy afternoons relaxing inside or outside. This stunning home is Ready Now!! No need to wait 12 months for construction. Take a look at this Brand New 2023 Build located in the new Resort Style Living community of Talon Preserve. Enter the community through its majestic Modern Gated Entrance with 24 hour security and Fantastic Resort Style Amenity Center where you can enjoy Luxury living at it best, Resort Pool with Rock wall waterfall, Beach entry and a lap lane, kids play area, spalshpad, 8 pickleball courts, Bocce ball, tennis courts. Move into the 18,000 square foot clubhouse, State of the art fitness center, training room and group fitness studio. Enjoy weekly events in the common Meeting areas, a community room with with a catering kitchen Full Bar and an Arcade with plenty of community activities year round make this community a great place to unwind and simply enjoy the best life has to offer. Direct access to the Legacy Trail, boasting miles of paved trails for cycling, walking and jogging. Wander along miles of scenic walkways, 62 acres of lakes and 110 acres of pristine nature preserve you name it this is the place to be. located right off of i-75 Exit 200 to Honore and only 7 minutes from Nokomis Beach to enjoy fun in the sun, fishing and sunsets. Now let's talk about this lovely 4 bedroom 3 bath home with a mini master on the first floor that fits a king size bed and its own full bath, lovely open living room perfect for any family or just to relax, gourmet kitchen with top of the line gourmet appliances, microwave, convection oven, upgraded quartz counter tops, backsplash, 5 burner Gas stove top and an island that provides extra cabinets space and of course the spacious pantry. Walk up to the second floor to your loft area perfect for the kids, a gameroom or extra living space, roomy Master bedroom with a king size bed, dresser and master bath featuring extended shower and bench and large ample closet. The third and fourth bedrooms are larger than normal with room to fit queen size beds and plenty of closet space. The garage is finished with epoxy floors fits 2 cars with extra space to spare. Fenced in backyard with no rear neighbors complete this home where you can enjoy afternoons relaxing inside or outside.
Listing Agent
W & CO REALTY Brokerage Phone: 321-244-3332 License #3186866 Listed on: 05/25/2025
Home Details
Home Type
- Single Family
Est. Annual Taxes
- $1,524
Year Built
- Built in 2023
Lot Details
- 5,638 Sq Ft Lot
- Near Conservation Area
- Fenced
- Irrigation Equipment
HOA Fees
- $50 Monthly HOA Fees
Parking
- 2 Car Attached Garage
- Parking Fee Frequency: Onetime
- Parking Fee Amount: 25
Interior Spaces
- 2,202 Sq Ft Home
- 2-Story Property
- Furnished
- Ceiling Fan
- Blinds
- Living Room
- Loft
- Inside Utility
Kitchen
- Built-In Oven
- Cooktop
- Microwave
- Dishwasher
- Disposal
Flooring
- Carpet
- Ceramic Tile
Bedrooms and Bathrooms
- 4 Bedrooms
- Primary Bedroom Upstairs
- Split Bedroom Floorplan
- Walk-In Closet
- 3 Full Bathrooms
Laundry
- Laundry in unit
- Dryer
Outdoor Features
- Covered patio or porch
Utilities
- Central Heating and Cooling System
- Gas Water Heater
- Cable TV Available
Listing and Financial Details
- Residential Lease
- Security Deposit $3,900
- Property Available on 8/1/25
- Tenant pays for carpet cleaning fee, cleaning fee, gas, re-key fee
- The owner pays for grounds care, pest control, recreational
- 6-Month Minimum Lease Term
- $100 Application Fee
- Assessor Parcel Number 0357010574
Community Details
Overview
- Sierrah Davis Association
- Talon Preserve On Palmer Ranch Community
- Talon Preserve Ph 4 Subdivision
Pet Policy
- No Pets Allowed
Map
Source: Stellar MLS
MLS Number: S5127604
APN: 0357-01-0574
- 6273 Winding Pine Dr
- 6252 Winding Pine Dr
- 6328 Winding Pine Dr
- 14480 Eagle Branch Dr
- 6237 Fish Eagle Ct
- 6260 Fish Eagle Ct
- 6240 Fish Eagle Ct
- 14553 Eagle Branch Dr
- 6295 Crested Eagle Ln
- 6248 Fish Eagle Ct
- 6162 Winding Pine Dr
- 5958 Talon Preserve Dr
- 14317 Eagle Branch Dr
- 14313 Eagle Branch Dr
- 6244 Talon Preserve Dr
- 6072 Silver Grass Ct
- 6133 Wiregrass Ct
- 14264 Eagle Branch Dr
- 14712 Eagle Branch Dr
- 6017 Silver Grass Ct
- 14536 Eagle Branch Dr
- 14541 Eagle Branch Dr
- 14560 Eagle Branch Dr
- 14401 Eagle Branch Dr
- 6295 Crested Eagle Ln
- 2308 Falcon Trace Ln
- 15052 Cuzcorro Ct
- 15075 Ginetti St
- 15109 Cuzcorro Ct
- 15080 Ginetti St
- 5652 Blue Reef Place
- 15092 Ginetti St
- 5675 Equator Ct
- 1700 Ranch Rd Unit B1
- 1700 Ranch Rd Unit C1
- 1700 Ranch Rd Unit A1
- 5753 Haven Terrace
- 5687 Archipelago St
- 15560 Render Way
- 5728 Haven Terrace
