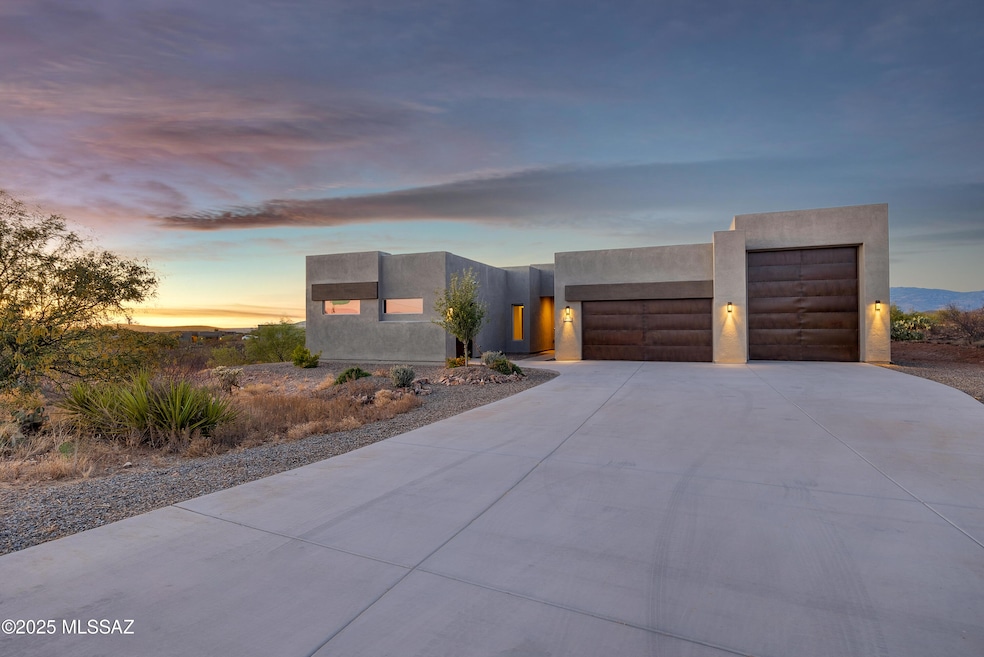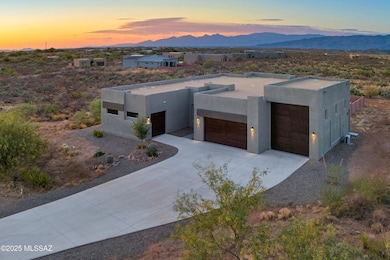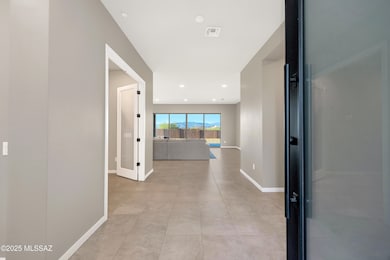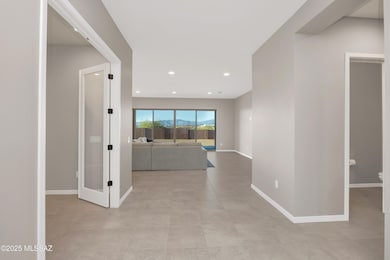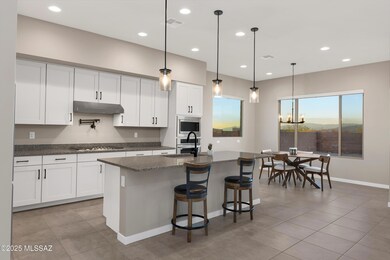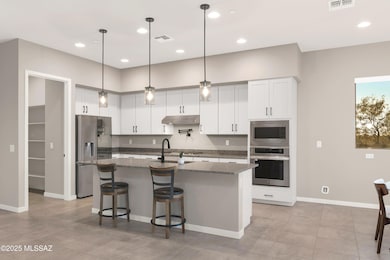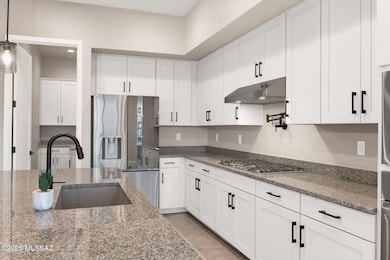Estimated payment $4,603/month
Total Views
7,407
3
Beds
3.5
Baths
2,746
Sq Ft
$319
Price per Sq Ft
Highlights
- 4 Car Garage
- RV Garage
- Mountain View
- Acacia Elementary School Rated A
- Reverse Osmosis System
- Contemporary Architecture
About This Home
Introducing a stunning 2023 Fairfield Acacia floor plan with 2,746 sq ft of refined living on over an acre. This 3 bed, 3.5 bath home includes an office, teen lounge, and a spacious living area. The elegant kitchen features a 36'' gas stove and butler's pantry. Enjoy freshly tinted windows with new coverings, a new front pivot door, alarm system, Culligan RO system, and water softener. The extended garage includes EV charging capability, plus a large RV garage with two mini-split systems, epoxy floors, and overhead storage. Mountain views and I-10 access complete the package!
Home Details
Home Type
- Single Family
Est. Annual Taxes
- $11
Year Built
- Built in 2023
Lot Details
- 1.21 Acre Lot
- Lot Dimensions are 197x238.49x222x209.73
- Wrought Iron Fence
- Corner Lot
- Paved or Partially Paved Lot
- Drip System Landscaping
- Back Yard
- Property is zoned Vail - GR1
HOA Fees
- $22 Monthly HOA Fees
Property Views
- Mountain
- Desert
Home Design
- Contemporary Architecture
- Frame With Stucco
- Built-Up Roof
Interior Spaces
- 2,746 Sq Ft Home
- Property has 1 Level
- Ceiling Fan
- Window Treatments
- Great Room
- Dining Area
- Home Office
- Ceramic Tile Flooring
- Alarm System
- Laundry Room
Kitchen
- Butlers Pantry
- Electric Oven
- Gas Cooktop
- Microwave
- Dishwasher
- Stainless Steel Appliances
- Granite Countertops
- Disposal
- Reverse Osmosis System
Bedrooms and Bathrooms
- 3 Bedrooms
- Split Bedroom Floorplan
- Walk-In Closet
- Dual Vanity Sinks in Primary Bathroom
- Shower Only
- Exhaust Fan In Bathroom
Parking
- 4 Car Garage
- Garage ceiling height seven feet or more
- Garage Door Opener
- Driveway
- RV Garage
Schools
- Acacia Elementary School
- Old Vail Middle School
- Vail Dist Opt High School
Utilities
- Forced Air Heating and Cooling System
- ENERGY STAR Qualified Air Conditioning
- Ductless Heating Or Cooling System
- Heat Pump System
- Tankless Water Heater
- Septic System
- High Speed Internet
- Cable TV Available
Additional Features
- No Interior Steps
- ENERGY STAR Qualified Equipment for Heating
- Covered Patio or Porch
Community Details
- Mountain View Ranch Subdivision
- The community has rules related to deed restrictions
- Electric Vehicle Charging Station
Map
Create a Home Valuation Report for This Property
The Home Valuation Report is an in-depth analysis detailing your home's value as well as a comparison with similar homes in the area
Home Values in the Area
Average Home Value in this Area
Tax History
| Year | Tax Paid | Tax Assessment Tax Assessment Total Assessment is a certain percentage of the fair market value that is determined by local assessors to be the total taxable value of land and additions on the property. | Land | Improvement |
|---|---|---|---|---|
| 2025 | $11 | $87 | -- | -- |
| 2024 | $11 | $83 | -- | -- |
| 2023 | $10 | $75 | $0 | $0 |
| 2022 | $10 | $75 | $0 | $0 |
| 2021 | $11 | $75 | $0 | $0 |
| 2020 | $11 | $75 | $0 | $0 |
| 2019 | $11 | $75 | $0 | $0 |
| 2018 | $11 | $75 | $0 | $0 |
| 2017 | $12 | $75 | $0 | $0 |
| 2016 | $11 | $75 | $0 | $0 |
| 2015 | $12 | $80 | $0 | $0 |
Source: Public Records
Property History
| Date | Event | Price | List to Sale | Price per Sq Ft |
|---|---|---|---|---|
| 05/03/2025 05/03/25 | For Sale | $875,000 | -- | $319 / Sq Ft |
Source: MLS of Southern Arizona
Purchase History
| Date | Type | Sale Price | Title Company |
|---|---|---|---|
| Quit Claim Deed | -- | Signature Title Agency Of Ariz | |
| Special Warranty Deed | $1,025,819 | Signature Title Agency Of Ariz | |
| Special Warranty Deed | -- | Fidelity National Title | |
| Special Warranty Deed | $143,000 | Fidelity National Title | |
| Special Warranty Deed | $96,000 | Fidelity National Title | |
| Special Warranty Deed | -- | Fidelity National Title | |
| Special Warranty Deed | $143,000 | Fidelity National Title | |
| Special Warranty Deed | $96,000 | Fidelity National Title | |
| Special Warranty Deed | -- | Fidelity National Title |
Source: Public Records
Mortgage History
| Date | Status | Loan Amount | Loan Type |
|---|---|---|---|
| Open | $672,000 | New Conventional | |
| Previous Owner | $450,000 | New Conventional |
Source: Public Records
Source: MLS of Southern Arizona
MLS Number: 22512642
APN: 305-21-2550
Nearby Homes
- 14651 E Sands Ranch Rd Unit 248
- 14672 E Sands Ranch Rd Unit 294
- 14719 E Sands Ranch Rd
- 14702 E Sands Ranch Rd
- 14633 E Sands Ranch Rd Unit 195
- 14634 E Sands Ranch Rd Unit 296
- 14736 E Sands Ranch Rd
- 14754 E Sands Ranch Rd
- 14602 E Sands Ranch Rd Unit 297
- 13649 S High Haven Mesa Place Unit 275
- 13669 S High Haven Mesa Place Unit 276
- 13672 S Rockhouse Canyon Trail
- 14569 E Sands Ranch Rd
- 13629 S High Haven Mesa Place Unit 274
- 13609 S High Haven Mesa Place Unit 273
- 13674 S Hathaway Ranch Rd
- 13550 S High Haven Mesa Place Unit 240
- 13549 S High Haven Mesa Place Unit 270
- 13524 S High Haven Mesa Place
- 13525 S High Haven Mesa Place Unit 269
- 893 N Drystone Ct
- 13695 E Windy Way
- 11921 E Ryscott Cir
- 11784 E Arabelle Dr
- 11267 S Weismann Dr
- 13174 E Alley Spring Dr
- 13224 E Coyote Well Dr
- 14260 E Placita Lago Verde
- 11208 S Weismann Dr S
- 11219 S Weismann Dr
- 12885 E Russo Dr
- 10737 S Miralago Dr
- 12742 E Joffroy Dr
- 12796 E Giada Dr
- 10808 S Alley Mountain Dr
- 13660 E High Plains Ranch St
- 10701 S Distillery Canyon Spring Dr
- 13451 E Ace High Dr
- 10439 S Cutting Horse Dr
- 10402 S Cutting Horse Dr
