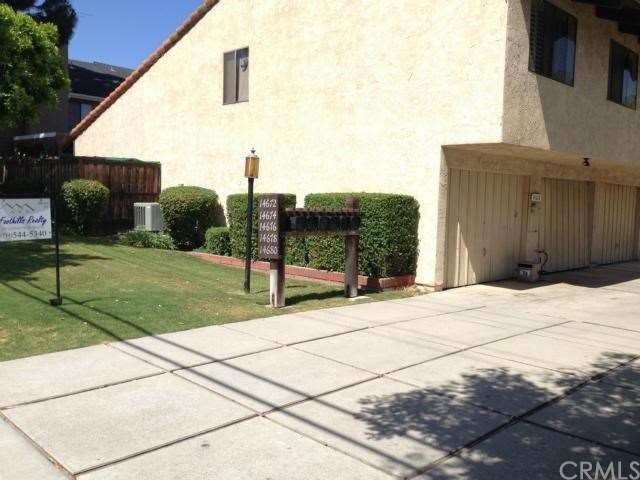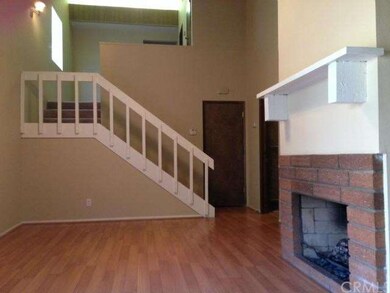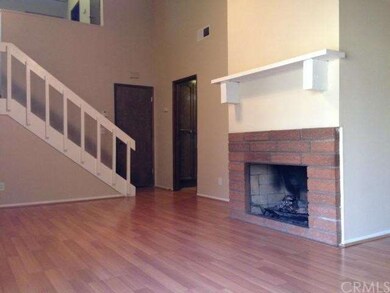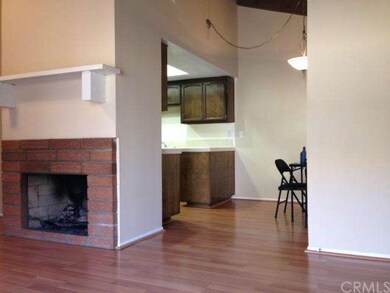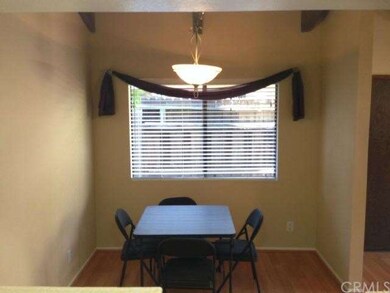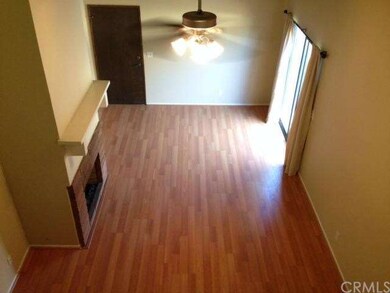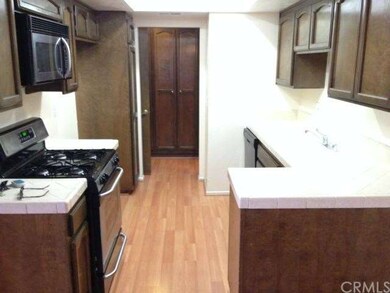
14674 Holt Ave Tustin, CA 92780
Estimated Value: $704,000 - $863,000
Highlights
- Dual Staircase
- Contemporary Architecture
- 2 Car Attached Garage
- Guin Foss Elementary School Rated A-
- Wood Flooring
- Breakfast Bar
About This Home
As of August 2014Beautiful and well maintained attached SFR (PUD), two story end unit. Only 5 unit in this complex. Superb Tustin location. Spacious two story with vaulted ceilings, new carpet, new tile, remodeled bathroom, hardwood floors downstairs, new carpet and new tile upstairs. Unit has two large bedrooms, large loft that can be an office, and extra large walk-in closet that can be converted to a 3rd bedroom. Upstairs full bath has two vanities that are separated and one has a closet. Unit has central air, gas fireplace, dining area, 2 car attached garage with direct access, ceiling fans in bedrooms and living room and private side patio area.
Townhouse Details
Home Type
- Townhome
Est. Annual Taxes
- $5,169
Year Built
- Built in 1978
Lot Details
- 1,307 Sq Ft Lot
- 1 Common Wall
- Southwest Facing Home
- Landscaped
HOA Fees
- $175 Monthly HOA Fees
Parking
- 2 Car Attached Garage
- Parking Available
- Assigned Parking
Home Design
- Contemporary Architecture
- Fire Rated Drywall
- Spanish Tile Roof
Interior Spaces
- 1,270 Sq Ft Home
- 2-Story Property
- Dual Staircase
- Living Room with Fireplace
- Dining Room
Kitchen
- Breakfast Bar
- Gas Oven
- Gas Cooktop
- Dishwasher
- Disposal
Flooring
- Wood
- Carpet
- Tile
Bedrooms and Bathrooms
- 2 Bedrooms
- All Upper Level Bedrooms
Laundry
- Laundry Room
- Laundry in Garage
Additional Features
- Concrete Porch or Patio
- Forced Air Heating and Cooling System
Community Details
- 5 Units
Listing and Financial Details
- Tax Lot 2
- Tax Tract Number 10091
- Assessor Parcel Number 40127402
Ownership History
Purchase Details
Home Financials for this Owner
Home Financials are based on the most recent Mortgage that was taken out on this home.Purchase Details
Home Financials for this Owner
Home Financials are based on the most recent Mortgage that was taken out on this home.Purchase Details
Home Financials for this Owner
Home Financials are based on the most recent Mortgage that was taken out on this home.Purchase Details
Home Financials for this Owner
Home Financials are based on the most recent Mortgage that was taken out on this home.Similar Homes in Tustin, CA
Home Values in the Area
Average Home Value in this Area
Purchase History
| Date | Buyer | Sale Price | Title Company |
|---|---|---|---|
| Rad Mehri N | -- | Netco Title Company | |
| Rad Mehri N | $370,000 | Stewart Title Of California | |
| Oneal Ryan P | $369,000 | Equity Title Company | |
| Henricks Lynn E | -- | California Counties Title Co |
Mortgage History
| Date | Status | Borrower | Loan Amount |
|---|---|---|---|
| Open | Rad Mehri N | $262,000 | |
| Closed | Rad Mehri N | $296,000 | |
| Previous Owner | Oneal Ryan P | $396,000 | |
| Previous Owner | Henricks Lynn E | $47,500 |
Property History
| Date | Event | Price | Change | Sq Ft Price |
|---|---|---|---|---|
| 08/12/2014 08/12/14 | Sold | $370,000 | -1.3% | $291 / Sq Ft |
| 07/07/2014 07/07/14 | Pending | -- | -- | -- |
| 06/26/2014 06/26/14 | For Sale | $375,000 | 0.0% | $295 / Sq Ft |
| 06/04/2014 06/04/14 | Pending | -- | -- | -- |
| 05/31/2014 05/31/14 | For Sale | $375,000 | 0.0% | $295 / Sq Ft |
| 09/01/2012 09/01/12 | Rented | $1,900 | 0.0% | -- |
| 08/27/2012 08/27/12 | Under Contract | -- | -- | -- |
| 07/23/2012 07/23/12 | For Rent | $1,900 | -- | -- |
Tax History Compared to Growth
Tax History
| Year | Tax Paid | Tax Assessment Tax Assessment Total Assessment is a certain percentage of the fair market value that is determined by local assessors to be the total taxable value of land and additions on the property. | Land | Improvement |
|---|---|---|---|---|
| 2024 | $5,169 | $435,961 | $318,754 | $117,207 |
| 2023 | $5,039 | $427,413 | $312,504 | $114,909 |
| 2022 | $4,959 | $419,033 | $306,377 | $112,656 |
| 2021 | $4,861 | $410,817 | $300,369 | $110,448 |
| 2020 | $4,836 | $406,605 | $297,289 | $109,316 |
| 2019 | $4,721 | $398,633 | $291,460 | $107,173 |
| 2018 | $4,646 | $390,817 | $285,745 | $105,072 |
| 2017 | $4,566 | $383,154 | $280,142 | $103,012 |
| 2016 | $4,486 | $375,642 | $274,649 | $100,993 |
| 2015 | $4,556 | $370,000 | $270,524 | $99,476 |
| 2014 | $4,894 | $404,940 | $303,169 | $101,771 |
Agents Affiliated with this Home
-
Faalua Ahsoon

Seller's Agent in 2014
Faalua Ahsoon
Foothills Realty
(714) 544-5340
4 Total Sales
-
Maggie Heshmatifar

Buyer's Agent in 2014
Maggie Heshmatifar
HomeSmart, Evergreen Realty
(949) 275-6666
1 in this area
69 Total Sales
Map
Source: California Regional Multiple Listing Service (CRMLS)
MLS Number: PW14113209
APN: 401-274-02
- 14691 Leon Place
- 18011 Theodora Dr
- 18632 Warren Ave
- 1111 Packers Cir Unit 27
- 12720 Newport Ave Unit 17
- 1121 Packers Cir Unit 57
- 12842 Elizabeth Way
- 12700 Newport Ave Unit 36
- 1121 E 1st St
- 1107 E 1st St
- 123 Jessup Way
- 119 Jessup Way
- 1292 Tiffany Place
- 17771 Orange Tree Ln
- 1361 Kenneth Dr
- 185 Lockwood Park Place
- 13381 Del Cerro Dr
- 12568 Wedgwood Cir
- 12472 Woodlawn Ave
- 1551 Rainbow Dr
- 14674 Holt Ave
- 14672 Holt Ave
- 14648 Holt Ave
- 14652 Holt Ave
- 14642 Holt Ave
- 14676 Holt Ave
- 14638 Holt Ave
- 14678 Holt Ave
- 14680 Holt Ave
- 14682 Holt Ave
- 14686 Holt Ave
- 14632 Holt Ave
- 14688 Holt Ave
- 14618 Holt Ave
- 14612 Holt Ave
- 14622 Holt Ave
- 14628 Holt Ave
- 18252 Beneta Way
- 18271 Plaza Way Unit C
- 18271 Plaza Way Unit C & D
