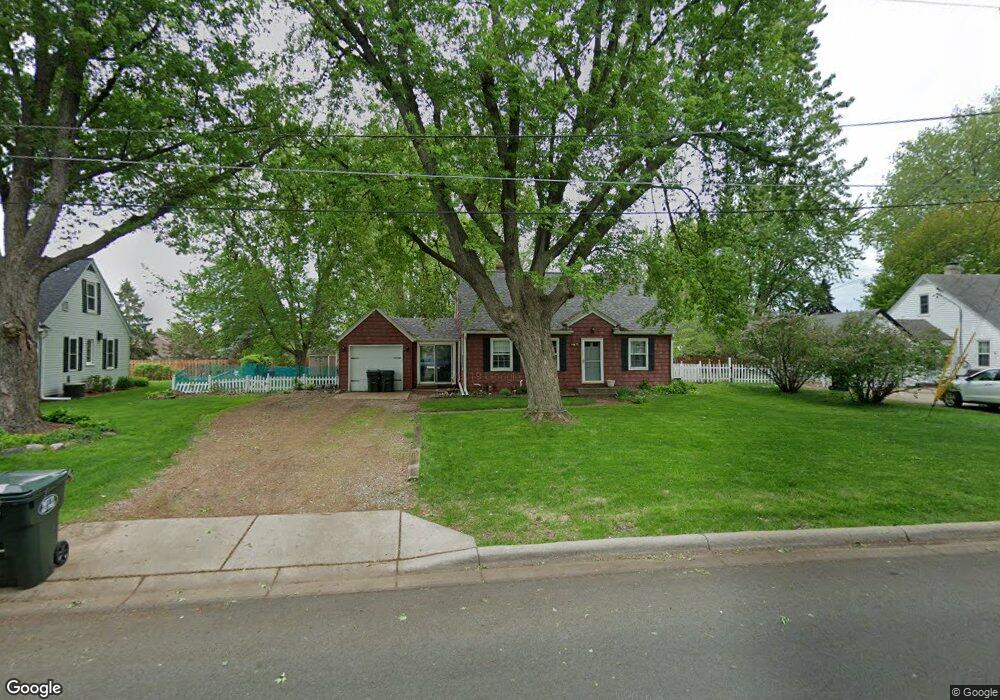14675 Biscayne Way W Rosemount, MN 55068
Estimated Value: $313,464 - $350,000
3
Beds
1
Bath
1,120
Sq Ft
$295/Sq Ft
Est. Value
About This Home
This home is located at 14675 Biscayne Way W, Rosemount, MN 55068 and is currently estimated at $330,366, approximately $294 per square foot. 14675 Biscayne Way W is a home located in Dakota County with nearby schools including Rosemount Elementary School, Rosemount Middle School, and Rosemount Senior High School.
Ownership History
Date
Name
Owned For
Owner Type
Purchase Details
Closed on
Jul 28, 2017
Sold by
Farone Theresa A and Farone Michael E
Bought by
Egelston Whitney and Waugaman Ii Robert Michael
Current Estimated Value
Home Financials for this Owner
Home Financials are based on the most recent Mortgage that was taken out on this home.
Original Mortgage
$215,523
Outstanding Balance
$181,930
Interest Rate
4.4%
Mortgage Type
FHA
Estimated Equity
$148,436
Purchase Details
Closed on
Mar 1, 2007
Sold by
Cisewski Ena P
Bought by
Barck Theresa A
Create a Home Valuation Report for This Property
The Home Valuation Report is an in-depth analysis detailing your home's value as well as a comparison with similar homes in the area
Home Values in the Area
Average Home Value in this Area
Purchase History
| Date | Buyer | Sale Price | Title Company |
|---|---|---|---|
| Egelston Whitney | $219,500 | Title Smart Inc | |
| Barck Theresa A | $215,000 | -- |
Source: Public Records
Mortgage History
| Date | Status | Borrower | Loan Amount |
|---|---|---|---|
| Open | Egelston Whitney | $215,523 |
Source: Public Records
Tax History Compared to Growth
Tax History
| Year | Tax Paid | Tax Assessment Tax Assessment Total Assessment is a certain percentage of the fair market value that is determined by local assessors to be the total taxable value of land and additions on the property. | Land | Improvement |
|---|---|---|---|---|
| 2024 | $2,594 | $257,400 | $74,200 | $183,200 |
| 2023 | $2,594 | $249,400 | $75,000 | $174,400 |
| 2022 | $2,118 | $244,200 | $74,700 | $169,500 |
| 2021 | $2,354 | $200,400 | $65,000 | $135,400 |
| 2020 | $2,134 | $194,000 | $63,100 | $130,900 |
| 2019 | $2,176 | $180,000 | $60,100 | $119,900 |
| 2018 | $1,753 | $181,200 | $57,300 | $123,900 |
| 2017 | $1,833 | $163,700 | $54,600 | $109,100 |
| 2016 | $1,727 | $163,700 | $53,000 | $110,700 |
| 2015 | $1,706 | $129,857 | $43,540 | $86,317 |
| 2014 | -- | $128,004 | $41,036 | $86,968 |
| 2013 | -- | $115,905 | $37,123 | $78,782 |
Source: Public Records
Map
Nearby Homes
- 14648 Blueberry Ct
- 14587 Boxwood Path
- 13702 Arrowhead Way
- 13842 Arrowhead Way
- 14307 Banyan Ln
- 2307 Belfast St W
- 14575 Burma Ave W Unit 306
- 14575 Burma Ave W Unit 205
- 13340 Cadogan Way
- 13430 Cadogan Way
- Lanigan Isle at Amber Fields Payton XL Spec Plan at Amber Fields - Lanigan Isle at Amber Fields
- 1232 Ardara Ridge Rd
- Lanigan Isle at Amber Fields Payton Spec Plan at Amber Fields - Lanigan Isle at Amber Fields
- Lanigan Isle at Amber Fields Madison Spec Plan at Amber Fields - Lanigan Isle at Amber Fields
- Lanigan Isle at Amber Fields Savanna Spec Plan at Amber Fields - Lanigan Isle at Amber Fields
- 14049 Belmont Trail
- 14540 Cameo Ave W
- 14983 Avondale View
- 14987 Avondale View
- 14991 Avondale View
- 14685 Biscayne Way W
- 14665 Biscayne Way W
- 14699 Bloomfield Path
- 14691 Bloomfield Path
- 14707 Bloomfield Path
- 14683 Bloomfield Path
- 14695 Biscayne Way W
- 14655 Biscayne Way W
- 14660 Biscayne Way W
- 14675 Bloomfield Path
- 14739 Bloomfield Cir
- 14731 Bloomfield Cir
- 14640 Biscayne Way W
- 14680 Biscayne Way W
- 14667 Bloomfield Path
- 14699 Biscayne Way W
- 14715 Bloomfield Cir
- 14645 Biscayne Way W
- 14659 Bloomfield Path
- 14747 Bloomfield Cir
