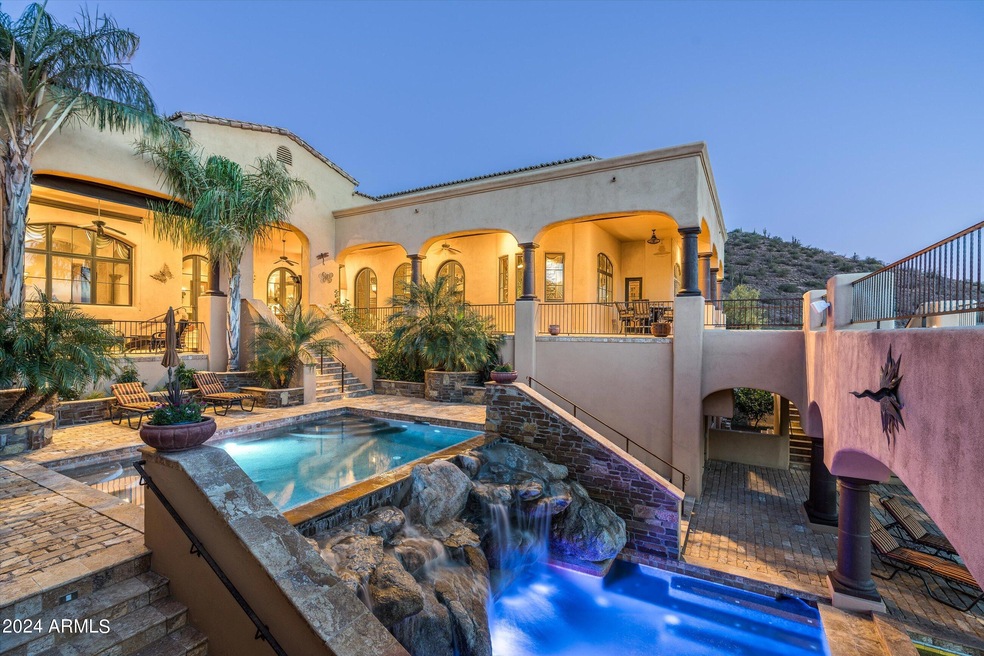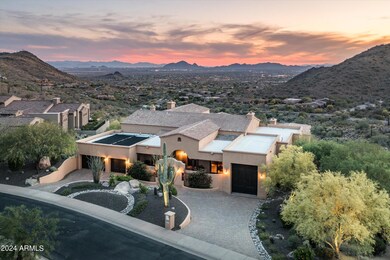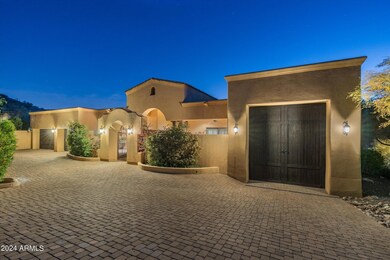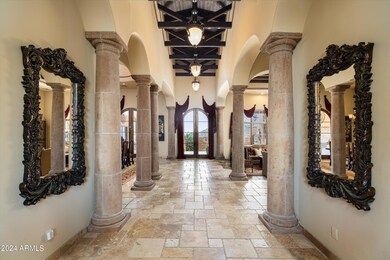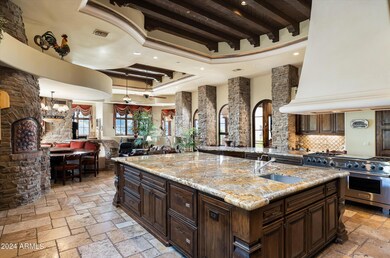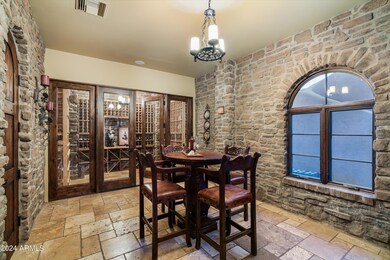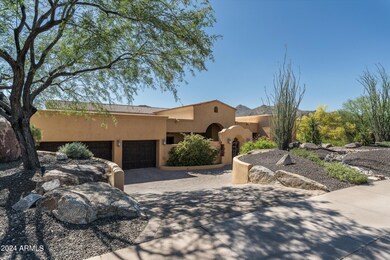
14675 E Paradise Dr Fountain Hills, AZ 85268
Highlights
- Heated Spa
- RV Garage
- 0.99 Acre Lot
- Anasazi Elementary School Rated A
- Gated Community
- Mountain View
About This Home
As of December 2024VIEWS, VIEWS, VIEWS!! Celebrate the good life in this spectacular custom sanctuary and bask in stunning city light views, sensational sunsets and pristine mountain vistas in every direction. This timeless single story, European inspired, Tuscan home is warm and inviting, and it is thoughtfully designed with luxurious finishes and superior craftsmanship throughout the property. The well-appointed gourmet kitchen anchors the home, boasting an over-sized island and plenty of counter space for cooking with family and entertaining friends. Hand hewn beams, accent lighting, custom cabinetry, a large walk-in pantry and top-of-the-line appliances with a built-in pizza oven, complete the package.
Last Agent to Sell the Property
Russ Lyon Sotheby's International Realty License #SA579643000 Listed on: 10/22/2024

Home Details
Home Type
- Single Family
Est. Annual Taxes
- $14,862
Year Built
- Built in 2008
Lot Details
- 0.99 Acre Lot
- Desert faces the front of the property
- Cul-De-Sac
- Private Streets
- Wrought Iron Fence
- Block Wall Fence
- Front and Back Yard Sprinklers
- Sprinklers on Timer
- Private Yard
- Grass Covered Lot
HOA Fees
- $120 Monthly HOA Fees
Parking
- 6 Car Direct Access Garage
- Garage ceiling height seven feet or more
- Garage Door Opener
- Circular Driveway
- RV Garage
Home Design
- Designed by Cozens Architects
- Santa Barbara Architecture
- Wood Frame Construction
- Tile Roof
- Foam Roof
- Stucco
Interior Spaces
- 7,624 Sq Ft Home
- 1-Story Property
- Wet Bar
- Central Vacuum
- Ceiling height of 9 feet or more
- Ceiling Fan
- Skylights
- Gas Fireplace
- Double Pane Windows
- Low Emissivity Windows
- Mechanical Sun Shade
- Solar Screens
- Family Room with Fireplace
- 3 Fireplaces
- Living Room with Fireplace
- Mountain Views
Kitchen
- Eat-In Kitchen
- Breakfast Bar
- Gas Cooktop
- Built-In Microwave
- Kitchen Island
- Granite Countertops
Flooring
- Carpet
- Stone
Bedrooms and Bathrooms
- 4 Bedrooms
- Fireplace in Primary Bedroom
- Primary Bathroom is a Full Bathroom
- 5.5 Bathrooms
- Dual Vanity Sinks in Primary Bathroom
- Bidet
- Hydromassage or Jetted Bathtub
- Bathtub With Separate Shower Stall
- Solar Tube
Pool
- Heated Spa
- Play Pool
- Solar Pool Equipment
- Pool Pump
Outdoor Features
- Balcony
- Covered patio or porch
- Fire Pit
- Outdoor Storage
- Built-In Barbecue
- Playground
Schools
- Four Peaks Elementary School - Fountain Hills
- Fountain Hills Middle School
- Fountain Hills High School
Utilities
- Zoned Heating and Cooling System
- Heating System Uses Natural Gas
- Water Purifier
- High Speed Internet
- Cable TV Available
Listing and Financial Details
- Tax Lot 25
- Assessor Parcel Number 176-14-504
Community Details
Overview
- Association fees include ground maintenance, street maintenance
- First Service Association, Phone Number (480) 537-4800
- Built by Cozens Designs
- Eagle Ridge Subdivision, Custom Floorplan
Recreation
- Bike Trail
Security
- Gated Community
Ownership History
Purchase Details
Home Financials for this Owner
Home Financials are based on the most recent Mortgage that was taken out on this home.Purchase Details
Purchase Details
Purchase Details
Home Financials for this Owner
Home Financials are based on the most recent Mortgage that was taken out on this home.Purchase Details
Purchase Details
Home Financials for this Owner
Home Financials are based on the most recent Mortgage that was taken out on this home.Purchase Details
Home Financials for this Owner
Home Financials are based on the most recent Mortgage that was taken out on this home.Purchase Details
Purchase Details
Purchase Details
Similar Homes in Fountain Hills, AZ
Home Values in the Area
Average Home Value in this Area
Purchase History
| Date | Type | Sale Price | Title Company |
|---|---|---|---|
| Warranty Deed | $3,900,000 | Wfg National Title Insurance C | |
| Warranty Deed | $3,900,000 | Wfg National Title Insurance C | |
| Grant Deed | -- | Greenan Peffer Sallander & Lal | |
| Grant Deed | -- | Greenan Peffer Sallander & Lal | |
| Warranty Deed | -- | None Available | |
| Warranty Deed | -- | U S Title Agency Llc | |
| Quit Claim Deed | -- | None Available | |
| Warranty Deed | $575,000 | Stewart Title & Trust Of Pho | |
| Warranty Deed | $283,000 | Capital Title Agency Inc | |
| Interfamily Deed Transfer | -- | -- | |
| Interfamily Deed Transfer | -- | First American Title | |
| Warranty Deed | $400,000 | First American Title | |
| Cash Sale Deed | $171,205 | First American Title |
Mortgage History
| Date | Status | Loan Amount | Loan Type |
|---|---|---|---|
| Open | $2,925,000 | New Conventional | |
| Closed | $2,925,000 | New Conventional | |
| Previous Owner | $1,520,000 | New Conventional | |
| Previous Owner | $1,816,000 | Adjustable Rate Mortgage/ARM | |
| Previous Owner | $230,120 | New Conventional | |
| Previous Owner | $1,999,900 | Unknown | |
| Previous Owner | $460,000 | New Conventional | |
| Previous Owner | $198,100 | New Conventional |
Property History
| Date | Event | Price | Change | Sq Ft Price |
|---|---|---|---|---|
| 04/22/2025 04/22/25 | Price Changed | $4,250,000 | -2.3% | $557 / Sq Ft |
| 02/28/2025 02/28/25 | For Sale | $4,350,000 | +11.5% | $571 / Sq Ft |
| 12/02/2024 12/02/24 | Sold | $3,900,000 | -2.5% | $512 / Sq Ft |
| 12/02/2024 12/02/24 | Price Changed | $4,000,000 | 0.0% | $525 / Sq Ft |
| 10/29/2024 10/29/24 | Pending | -- | -- | -- |
| 10/22/2024 10/22/24 | For Sale | $4,000,000 | -- | $525 / Sq Ft |
Tax History Compared to Growth
Tax History
| Year | Tax Paid | Tax Assessment Tax Assessment Total Assessment is a certain percentage of the fair market value that is determined by local assessors to be the total taxable value of land and additions on the property. | Land | Improvement |
|---|---|---|---|---|
| 2025 | $15,043 | $231,201 | -- | -- |
| 2024 | $14,862 | $220,192 | -- | -- |
| 2023 | $14,862 | $267,560 | $53,510 | $214,050 |
| 2022 | $14,070 | $201,700 | $40,340 | $161,360 |
| 2021 | $14,986 | $190,210 | $38,040 | $152,170 |
| 2020 | $15,731 | $191,480 | $38,290 | $153,190 |
| 2019 | $15,327 | $187,770 | $37,550 | $150,220 |
| 2018 | $14,822 | $186,950 | $37,390 | $149,560 |
| 2017 | $14,170 | $178,970 | $35,790 | $143,180 |
| 2016 | $13,884 | $167,260 | $33,450 | $133,810 |
| 2015 | $13,186 | $179,810 | $35,960 | $143,850 |
Agents Affiliated with this Home
-
Cathy Carter

Seller's Agent in 2025
Cathy Carter
RE/MAX
(480) 459-8488
3 in this area
63 Total Sales
-
Cindy Metz

Seller's Agent in 2024
Cindy Metz
Russ Lyon Sotheby's International Realty
(602) 803-2293
5 in this area
140 Total Sales
-
Kathy Reisdorf
K
Seller Co-Listing Agent in 2024
Kathy Reisdorf
Russ Lyon Sotheby's International Realty
(480) 797-4977
5 in this area
90 Total Sales
Map
Source: Arizona Regional Multiple Listing Service (ARMLS)
MLS Number: 6774625
APN: 176-14-504
- 14760 E Paradise Dr
- 12054 N 144th Way
- 11888 N Sunset Vista Dr Unit 38
- 14523 E Charter Oak Dr Unit 1
- 11856 N Sunset Vista Dr Unit 39
- 14402 E Wethersfield Rd Unit 1
- 15009 E Palomino Blvd
- 14521 E Corrine Dr
- 12770 N 145th Way Unit 1
- 11320 N Crestview Dr
- 11664 N Sunset Vista Dr Unit 45
- 13647 N 143rd Place Unit 12
- 13723 N 143rd Place Unit 10
- 13672 N 143rd Place Unit 8
- 15109 E Sunburst Dr Unit 11
- 14541 E Sierra Alegre Ct Unit 16
- 14598 E Corrine Dr Unit 3
- 15121 E Sunburst Dr Unit 9
- 15104 E Ridgeway Dr
- 15111 E Palomino Blvd
