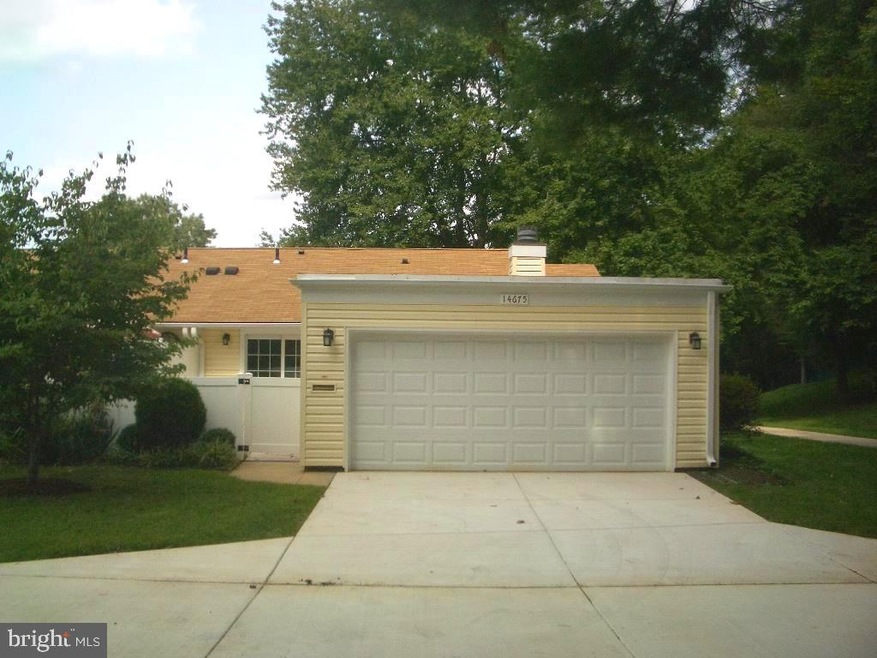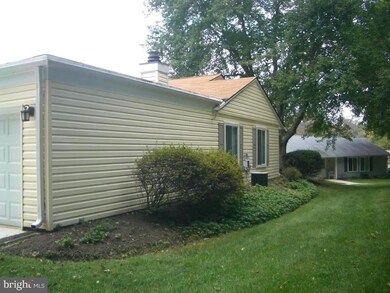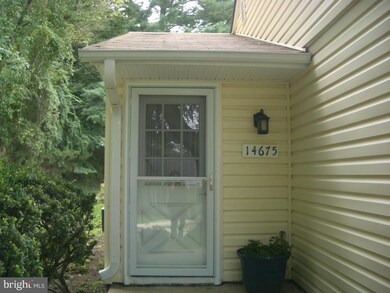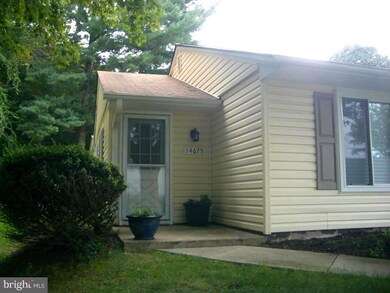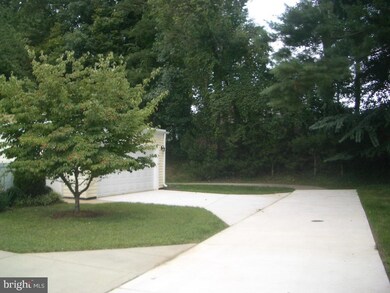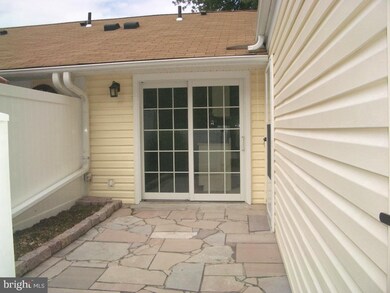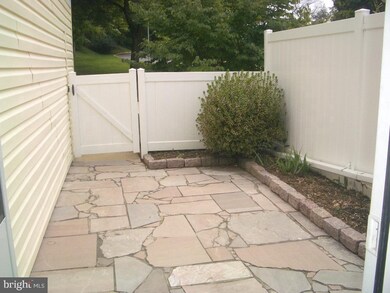
14675 Kelmscot Dr Silver Spring, MD 20906
Highlights
- Fitness Center
- Senior Living
- Open Floorplan
- 24-Hour Security
- Gated Community
- Clubhouse
About This Home
As of March 202355 + community with tons of amenities ** Featuring 18 hole golf course, hobby clubs, fitness center, tennis courts ,restaurants, indoor/ outdoor pools, walking trails etc.... Move right into this Buckingham model patio home with a 2 car garage. All freshly painted , new carpeting & kitchen floor, vaulted ceiling in the large living room with a fireplace, separate dining area, 2 bedrooms , washer (new) & dryer, Sliding glass doors to a private fenced patio area & a perfect peaceful location !!! The condo fee includes trash, recycling, utilities , exterior maintenance & so much more ...... This is the home you've been waiting for !! Come live the leisure World lifestyle !!!!
Last Agent to Sell the Property
Weichert, REALTORS License #300417 Listed on: 09/20/2020

Townhouse Details
Home Type
- Townhome
Est. Annual Taxes
- $2,130
Year Built
- Built in 1971
HOA Fees
- $642 Monthly HOA Fees
Parking
- 2 Car Attached Garage
- Rear-Facing Garage
- Garage Door Opener
- Driveway
Home Design
- Semi-Detached or Twin Home
- Rambler Architecture
- Vinyl Siding
Interior Spaces
- 850 Sq Ft Home
- Property has 1 Level
- Open Floorplan
- Vaulted Ceiling
- Ceiling Fan
- 1 Fireplace
- Screen For Fireplace
- Window Screens
- Sliding Doors
- Formal Dining Room
- Wall to Wall Carpet
- Security Gate
Kitchen
- Electric Oven or Range
- Built-In Range
- Dishwasher
Bedrooms and Bathrooms
- 2 Main Level Bedrooms
- 1 Full Bathroom
Laundry
- Dryer
- Washer
Utilities
- Forced Air Heating and Cooling System
- Electric Water Heater
Additional Features
- Level Entry For Accessibility
- Patio
- Property is in very good condition
Listing and Financial Details
- Assessor Parcel Number 161301500345
Community Details
Overview
- Senior Living
- Association fees include air conditioning, common area maintenance, electricity, exterior building maintenance, heat, lawn maintenance, management, reserve funds, road maintenance, security gate, sewer, trash, water, cable TV, bus service, recreation facility, snow removal
- Senior Community | Residents must be 55 or older
- Rossmoor Mutual #10 HOA
- Rossmoor Mutual #10 Subdivision
- Property Manager
Amenities
- Picnic Area
- Common Area
- Bank or Banking On-Site
- Clubhouse
- Billiard Room
- Community Center
- Art Studio
- Community Library
Recreation
- Golf Course Membership Available
- Tennis Courts
- Fitness Center
- Community Indoor Pool
- Lap or Exercise Community Pool
- Pool Membership Available
- Putting Green
- Jogging Path
Pet Policy
- Dogs and Cats Allowed
Security
- 24-Hour Security
- Gated Community
- Storm Doors
- Fire and Smoke Detector
Ownership History
Purchase Details
Home Financials for this Owner
Home Financials are based on the most recent Mortgage that was taken out on this home.Purchase Details
Home Financials for this Owner
Home Financials are based on the most recent Mortgage that was taken out on this home.Purchase Details
Purchase Details
Purchase Details
Similar Homes in Silver Spring, MD
Home Values in the Area
Average Home Value in this Area
Purchase History
| Date | Type | Sale Price | Title Company |
|---|---|---|---|
| Deed | $297,500 | Fidelity National Title | |
| Deed | $229,000 | Cla Title & Escrow | |
| Deed | $107,162 | Key Title Inc | |
| Public Action Common In Florida Clerks Tax Deed Or Tax Deeds Or Property Sold For Taxes | $71,557 | Attorney | |
| Deed | $245,000 | -- |
Mortgage History
| Date | Status | Loan Amount | Loan Type |
|---|---|---|---|
| Open | $160,000 | New Conventional | |
| Previous Owner | $61,260 | Unknown |
Property History
| Date | Event | Price | Change | Sq Ft Price |
|---|---|---|---|---|
| 03/23/2023 03/23/23 | Sold | $300,000 | 0.0% | $353 / Sq Ft |
| 01/03/2023 01/03/23 | Price Changed | $300,000 | +1.7% | $353 / Sq Ft |
| 01/02/2023 01/02/23 | Pending | -- | -- | -- |
| 12/24/2022 12/24/22 | For Sale | $294,900 | +28.8% | $347 / Sq Ft |
| 11/03/2020 11/03/20 | Sold | $229,000 | -4.2% | $269 / Sq Ft |
| 10/19/2020 10/19/20 | Pending | -- | -- | -- |
| 09/20/2020 09/20/20 | For Sale | $239,000 | -- | $281 / Sq Ft |
Tax History Compared to Growth
Tax History
| Year | Tax Paid | Tax Assessment Tax Assessment Total Assessment is a certain percentage of the fair market value that is determined by local assessors to be the total taxable value of land and additions on the property. | Land | Improvement |
|---|---|---|---|---|
| 2024 | $2,863 | $230,000 | $69,000 | $161,000 |
| 2023 | $2,099 | $225,000 | $0 | $0 |
| 2022 | $1,925 | $220,000 | $0 | $0 |
| 2021 | $1,857 | $215,000 | $64,500 | $150,500 |
| 2020 | $3,293 | $196,667 | $0 | $0 |
| 2019 | $2,877 | $178,333 | $0 | $0 |
| 2018 | $1,768 | $160,000 | $48,000 | $112,000 |
| 2017 | $1,223 | $156,667 | $0 | $0 |
| 2016 | $1,235 | $153,333 | $0 | $0 |
| 2015 | $1,235 | $150,000 | $0 | $0 |
| 2014 | $1,235 | $150,000 | $0 | $0 |
Agents Affiliated with this Home
-
Craig Sword

Seller's Agent in 2023
Craig Sword
Compass
(301) 674-5285
4 in this area
174 Total Sales
-
Jonathan Lahey

Buyer's Agent in 2023
Jonathan Lahey
EXP Realty, LLC
(301) 651-4900
8 in this area
873 Total Sales
-
Abteen Teymourtash

Buyer Co-Listing Agent in 2023
Abteen Teymourtash
Long & Foster
(240) 801-5486
2 in this area
94 Total Sales
-
Susan Cohen

Seller's Agent in 2020
Susan Cohen
Weichert Corporate
(301) 651-5923
60 in this area
111 Total Sales
Map
Source: Bright MLS
MLS Number: MDMC726602
APN: 13-01500345
- 14702 Lindsey Ln
- 14627 Deerhurst Terrace
- 3350 Chiswick Ct Unit 573C
- 3121 Farnborough Ct
- 3406 Chiswick Ct Unit 471D
- 3360 Gleneagles Dr Unit 71-2B
- 3360 Gleneagles Dr Unit 71-1B
- 3400 Gleneagles Dr Unit 733E
- 14527 Kelmscot Dr
- 2841 Aquarius Ave
- 15015 Haslemere Ct
- 15016 Candover Ct
- 3498 Chiswick Ct
- 3431 S Leisure World Blvd Unit 883A
- 3427 S Leisure World Blvd Unit 891A
- 3435 S Leisure World Blvd Unit 852D
- 3576 Chiswick Ct Unit 342A
- 14530 Banquo Terrace
- 3595 S Leisure World Blvd Unit 20C
- 3630 Gleneagles Dr Unit 82C
