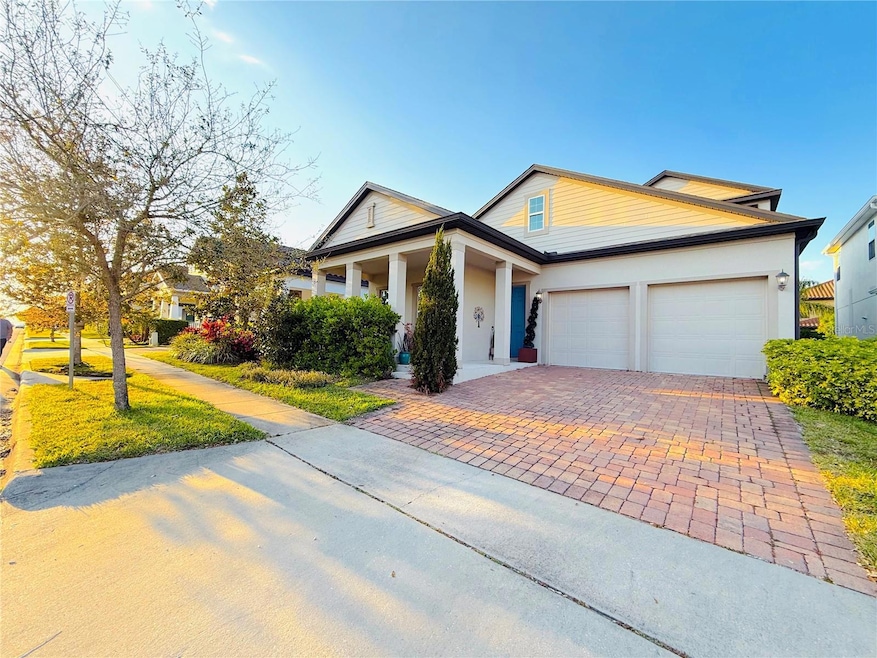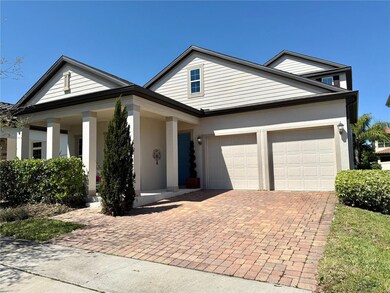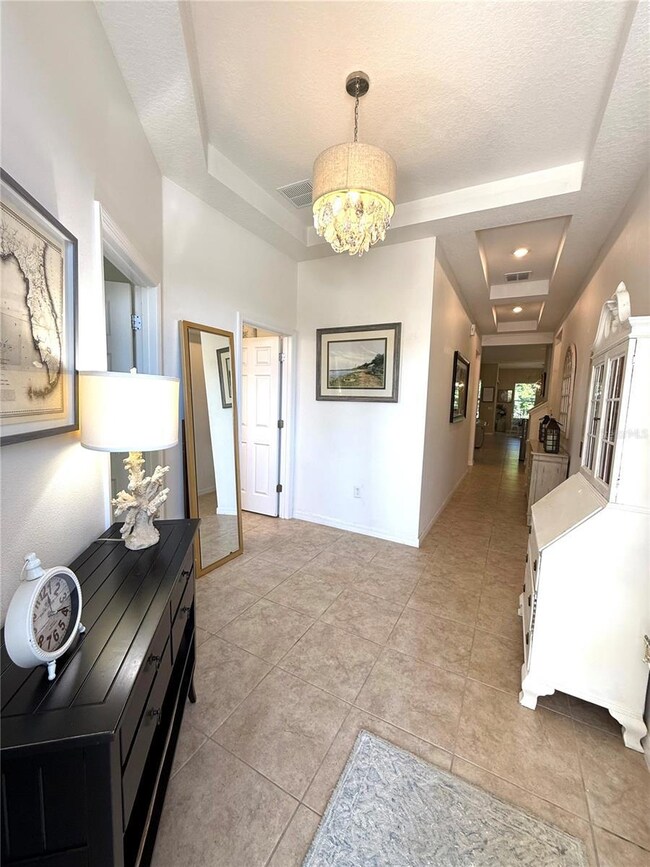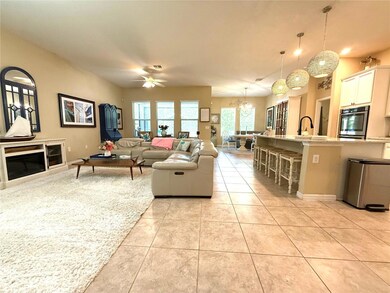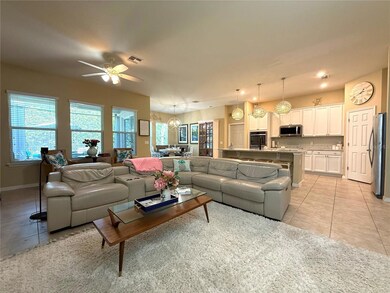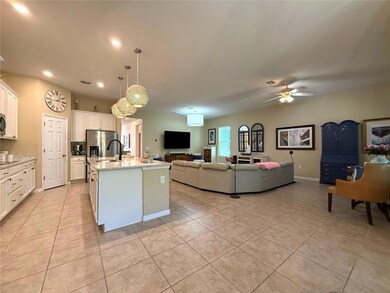
14675 Scott Key Dr Winter Garden, FL 34787
Estimated payment $4,324/month
Highlights
- Fitness Center
- Clubhouse
- Main Floor Primary Bedroom
- Open Floorplan
- Traditional Architecture
- Loft
About This Home
Under contract-accepting backup offers. This move-in ready home in the Watermark community offers a rarely available one-story floor plan with a second-story 4th bedroom/bonus flex room, making it a must-see! Located in the heart of Horizon West, this home features an open layout centered around a gourmet kitchen with upgraded 42" cabinets, a stylish backsplash, granite countertops, and stainless-steel appliances. The spacious living and dining areas boast beautiful tray ceilings, creating a grand atmosphere. The home offers convenient bathrooms near each room, with a half bath in the bonus room that can easily be converted to a full bath. The custom wood closets in the bedrooms and pantry provide excellent organization, while the extended, screened lanai and fenced, professionally landscaped yard offer a private and serene outdoor space. Energy-efficient upgrades include a new HVAC system (2023), a UV light in the HVAC system, spray foam insulation, and reclaimed Rain Bird water irrigation. Additional features include an oversized lanai, solar panels paid in full, master bath closet organization, and overhead storage in the garage. Enjoy watching Disney fireworks from your front porch, plus enjoy the community amenities of 3 pools, tennis court, basketball court, a clubhouse, and more, all just 18 minutes from Disney! Plus, the baseball fields and golf course are just 2 minutes away! This home is perfect for modern living and won't last long—schedule your tour today!
Last Listed By
VYLLA HOME Brokerage Phone: 813-947-7996 License #3534595 Listed on: 03/14/2025
Home Details
Home Type
- Single Family
Est. Annual Taxes
- $8,338
Year Built
- Built in 2017
Lot Details
- 6,011 Sq Ft Lot
- South Facing Home
- Native Plants
- Landscaped with Trees
- Property is zoned P-D
HOA Fees
- $159 Monthly HOA Fees
Parking
- 2 Car Attached Garage
- Ground Level Parking
- Garage Door Opener
- Driveway
- On-Street Parking
Home Design
- Traditional Architecture
- Elevated Home
- Split Level Home
- Slab Foundation
- Shingle Roof
- Block Exterior
- Stucco
Interior Spaces
- 2,444 Sq Ft Home
- Open Floorplan
- Tray Ceiling
- High Ceiling
- Blinds
- Sliding Doors
- Family Room Off Kitchen
- Combination Dining and Living Room
- Loft
- Bonus Room
- Sun or Florida Room
- Inside Utility
Kitchen
- Eat-In Kitchen
- Built-In Oven
- Range with Range Hood
- Recirculated Exhaust Fan
- Microwave
- Freezer
- Ice Maker
- Dishwasher
- Disposal
Flooring
- Carpet
- Tile
Bedrooms and Bathrooms
- 3 Bedrooms
- Primary Bedroom on Main
- Split Bedroom Floorplan
- Walk-In Closet
Laundry
- Laundry Room
- Washer and Electric Dryer Hookup
Accessible Home Design
- Accessible Bedroom
- Accessible Hallway
Eco-Friendly Details
- Reclaimed Water Irrigation System
Outdoor Features
- Courtyard
- Covered patio or porch
- Rain Gutters
Schools
- Panther Lake Elementary School
- Water Spring Middle School
- Horizon High School
Utilities
- Central Heating and Cooling System
- Electric Water Heater
Listing and Financial Details
- Visit Down Payment Resource Website
- Legal Lot and Block 114 / 01
- Assessor Parcel Number 04-24-27-7551-01-140
Community Details
Overview
- Association fees include pool, ground maintenance, recreational facilities
- Leland Management Inc Association, Phone Number (407) 781-1188
- Built by Meritage Homes
- Watermark Ph 1B Subdivision, Alcott+ Bonus Room Floorplan
- On-Site Maintenance
Amenities
- Clubhouse
- Community Mailbox
Recreation
- Tennis Courts
- Community Playground
- Fitness Center
- Community Pool
- Park
- Dog Park
- Trails
Map
Home Values in the Area
Average Home Value in this Area
Tax History
| Year | Tax Paid | Tax Assessment Tax Assessment Total Assessment is a certain percentage of the fair market value that is determined by local assessors to be the total taxable value of land and additions on the property. | Land | Improvement |
|---|---|---|---|---|
| 2025 | $8,338 | $496,595 | -- | -- |
| 2024 | $7,421 | $496,595 | -- | -- |
| 2023 | $7,421 | $492,158 | $115,000 | $377,158 |
| 2022 | $6,659 | $432,381 | $115,000 | $317,381 |
| 2021 | $5,833 | $339,181 | $85,000 | $254,181 |
| 2020 | $4,741 | $320,998 | $0 | $0 |
| 2019 | $4,901 | $313,781 | $0 | $0 |
| 2018 | $4,864 | $307,930 | $60,000 | $247,930 |
| 2017 | $1,185 | $60,000 | $60,000 | $0 |
| 2016 | $765 | $30,000 | $30,000 | $0 |
| 2015 | $357 | $20,500 | $20,500 | $0 |
Property History
| Date | Event | Price | Change | Sq Ft Price |
|---|---|---|---|---|
| 04/09/2025 04/09/25 | Pending | -- | -- | -- |
| 03/14/2025 03/14/25 | For Sale | $619,999 | +51.2% | $254 / Sq Ft |
| 09/08/2020 09/08/20 | Sold | $410,000 | -2.4% | $168 / Sq Ft |
| 07/24/2020 07/24/20 | Pending | -- | -- | -- |
| 07/02/2020 07/02/20 | Price Changed | $419,900 | -1.7% | $172 / Sq Ft |
| 06/13/2020 06/13/20 | For Sale | $427,000 | -- | $175 / Sq Ft |
Purchase History
| Date | Type | Sale Price | Title Company |
|---|---|---|---|
| Warranty Deed | $410,000 | Attorney | |
| Interfamily Deed Transfer | -- | Attorney | |
| Special Warranty Deed | $353,300 | Carefree Title Agency Inc |
Mortgage History
| Date | Status | Loan Amount | Loan Type |
|---|---|---|---|
| Open | $431,505 | VA | |
| Closed | $424,760 | New Conventional | |
| Previous Owner | $150,000 | New Conventional |
Similar Homes in Winter Garden, FL
Source: Stellar MLS
MLS Number: O6290105
APN: 04-2427-7551-01-140
- 14661 Glade Hill Park Way
- 14645 Scott Key Dr
- 14602 Winter Stay Dr
- 9330 Meadow Hunt Way
- 14554 Winter Stay Dr
- 14639 Winter Stay Dr
- 9348 Meadow Hunt Way
- 9360 Meadow Hunt Way
- 14739 Glade Hill Park Way
- 9389 Meadow Hunt Way
- 15837 Sweet Lemon Way
- 14513 Winter Stay Dr
- 15849 Sweet Lemon Way
- 15772 Murcott Harvest Loop
- 9207 Busaco Park Way
- 14711 Winter Stay Dr
- 9425 Holliston Creek Place
- 7823 Summerlake Groves St
- 9056 Pinch Shot Dr
- 7853 Summerlake Groves St
