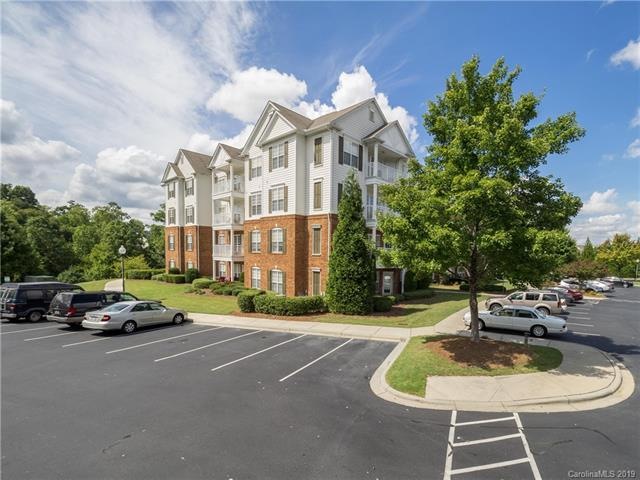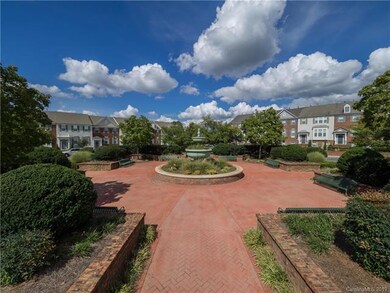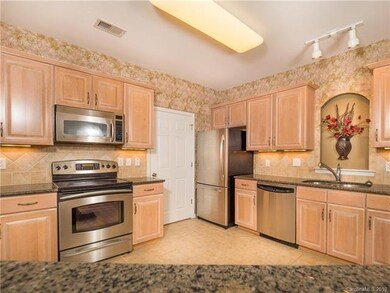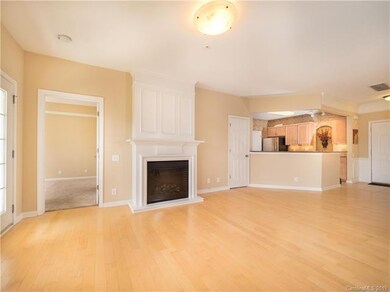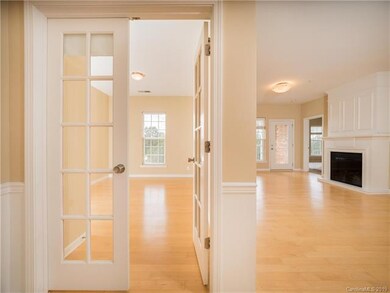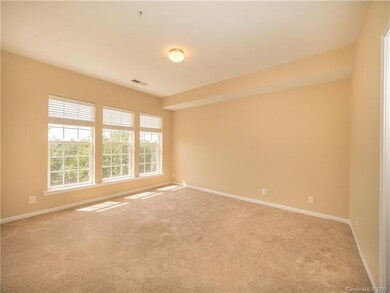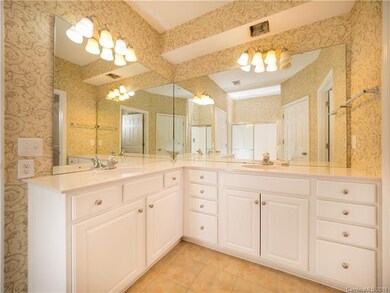
14676 Via Sorrento Dr Unit 6404 Charlotte, NC 28277
Ballantyne NeighborhoodEstimated Value: $368,630 - $443,000
Highlights
- Gated Community
- Wood Flooring
- Fireplace
- Ballantyne Elementary Rated A-
- Community Pool
About This Home
As of August 2019Stylish top floor unit in heart of Ballantyne Village overlooking the Country Club. Open floorplan with updated kitchen. Master suite with dual sink vanity and large walk-in closets. Great floorplan with 2 bedrooms at either end and flex space that is great for an office, nursery, or 3rd bedroom (no closet). Private gate access. Community features a pool. Short walking distance to shops, restaurants and offices.
Last Agent to Sell the Property
William Bartle
Indigo Residential Management License #202852 Listed on: 07/13/2019
Last Buyer's Agent
Kevin Hall
EXP Realty LLC License #284985
Property Details
Home Type
- Condominium
Year Built
- Built in 2005
Lot Details
- 23
HOA Fees
- $266 Monthly HOA Fees
Interior Spaces
- 2 Full Bathrooms
- Fireplace
- Wood Flooring
Listing and Financial Details
- Assessor Parcel Number 223-545-37
Community Details
Overview
- Hawthorne Management Association
Recreation
- Community Pool
Security
- Gated Community
Ownership History
Purchase Details
Home Financials for this Owner
Home Financials are based on the most recent Mortgage that was taken out on this home.Purchase Details
Home Financials for this Owner
Home Financials are based on the most recent Mortgage that was taken out on this home.Purchase Details
Home Financials for this Owner
Home Financials are based on the most recent Mortgage that was taken out on this home.Purchase Details
Home Financials for this Owner
Home Financials are based on the most recent Mortgage that was taken out on this home.Similar Homes in Charlotte, NC
Home Values in the Area
Average Home Value in this Area
Purchase History
| Date | Buyer | Sale Price | Title Company |
|---|---|---|---|
| Giri Sandeep | $226,000 | None Available | |
| Toohey Matthew James | $190,000 | None Available | |
| Rankin James Morray | $160,001 | None Available | |
| Zander Tifany A | $184,500 | Chicago |
Mortgage History
| Date | Status | Borrower | Loan Amount |
|---|---|---|---|
| Open | Giri Sandeep K | $211,500 | |
| Closed | Giri Sandeep | $180,800 | |
| Previous Owner | Toohey Matthew J | $108,700 | |
| Previous Owner | Toohey Matthew James | $152,000 | |
| Previous Owner | Rankin James Morray | $148,234 | |
| Previous Owner | Zander Tifany A | $200,000 | |
| Previous Owner | Zander Tifany A | $147,400 |
Property History
| Date | Event | Price | Change | Sq Ft Price |
|---|---|---|---|---|
| 08/23/2019 08/23/19 | Sold | $226,000 | +13.1% | $162 / Sq Ft |
| 07/15/2019 07/15/19 | Pending | -- | -- | -- |
| 07/13/2019 07/13/19 | For Sale | $199,900 | 0.0% | $143 / Sq Ft |
| 06/10/2018 06/10/18 | Rented | $1,500 | 0.0% | -- |
| 05/21/2018 05/21/18 | For Rent | $1,500 | +7.1% | -- |
| 10/27/2016 10/27/16 | Rented | $1,400 | 0.0% | -- |
| 10/25/2016 10/25/16 | Under Contract | -- | -- | -- |
| 10/24/2016 10/24/16 | For Rent | $1,400 | +3.7% | -- |
| 07/15/2015 07/15/15 | Rented | $1,350 | 0.0% | -- |
| 07/09/2015 07/09/15 | Under Contract | -- | -- | -- |
| 07/02/2015 07/02/15 | For Rent | $1,350 | -- | -- |
Tax History Compared to Growth
Tax History
| Year | Tax Paid | Tax Assessment Tax Assessment Total Assessment is a certain percentage of the fair market value that is determined by local assessors to be the total taxable value of land and additions on the property. | Land | Improvement |
|---|---|---|---|---|
| 2023 | $2,510 | $323,250 | $0 | $323,250 |
| 2022 | $2,099 | $204,500 | $0 | $204,500 |
| 2021 | $2,088 | $204,500 | $0 | $204,500 |
| 2020 | $2,081 | $204,500 | $0 | $204,500 |
| 2019 | $2,065 | $204,500 | $0 | $204,500 |
| 2018 | $1,719 | $125,400 | $20,000 | $105,400 |
| 2017 | $1,686 | $125,400 | $20,000 | $105,400 |
| 2016 | $1,677 | $125,400 | $20,000 | $105,400 |
| 2015 | $1,665 | $125,400 | $20,000 | $105,400 |
| 2014 | $1,650 | $125,400 | $20,000 | $105,400 |
Agents Affiliated with this Home
-
W
Seller's Agent in 2019
William Bartle
Indigo Residential Management
-

Buyer's Agent in 2019
Kevin Hall
EXP Realty LLC
-
Amber Bell
A
Seller's Agent in 2018
Amber Bell
Indie RE Brokerage LLC
(704) 622-1959
11 Total Sales
-
Gail Craven

Buyer's Agent in 2016
Gail Craven
Coldwell Banker Realty
(704) 907-3178
48 Total Sales
Map
Source: Canopy MLS (Canopy Realtor® Association)
MLS Number: CAR3528295
APN: 223-545-37
- 14869 Santa Lucia Dr Unit 3403
- 14321 San Paolo Ln Unit 5107
- 14307 San Paolo Ln Unit 5102
- 11329 Corliss Ave Unit 3B
- 11609 Mersington Ln Unit 34B
- 11530 Costigan Ln Unit 8210
- 14849 Santa Lucia Dr Unit 3303
- 14853 Santa Lucia Dr Unit 3304
- 14857 Santa Lucia Dr
- 15215 Arleta Cir Unit 31D
- 14967 Santa Lucia Dr Unit 2402
- 14941 Santa Lucia Dr
- 14979 Santa Lucia Dr Unit 2408
- 15011 Santa Lucia Dr Unit 1109
- 11710 Ney Manor Way
- 14515 Nolen Ln
- 14629 Jockeys Ridge Dr
- 11236 McClure Manor Dr
- 14701 Jockeys Ridge Dr
- 11612 James Jack Ln
- 14676 Via Sorrento Dr Unit 6404
- 14656 Via Sorrento Dr Unit 6304
- 14636 Via Sorrento Dr Unit 6204
- 14616 Via Sorrento Dr Unit 6104
- 14618 Via Sorrento Dr Unit 6103
- 14638 Via Sorrento Dr Unit 6203
- 14674 Via Sorrento Dr Unit 6405
- 14674 Via Sorrento Dr Unit 6405 BLD6 U/F
- 14620 Via Sorrento Dr
- 14654 Via Sorrento Dr Unit 6305
- 14658 Via Sorrento Dr Unit 6303
- 14634 Via Sorrento Dr Unit 6205
- 14614 Via Sorrento Dr Unit 6105
- 14640 Via Sorrento Dr Unit 6202
- 14660 Via Sorrento Dr Unit 6302
- 14678 Via Sorrento Dr Unit 6403
- 14680 Via Sorrento Dr Unit 6402
- 14672 Via Sorrento Dr Unit 6409
- 14642 Via Sorrento Dr Unit 6201
- 14682 Via Sorrento Dr Unit 6401
