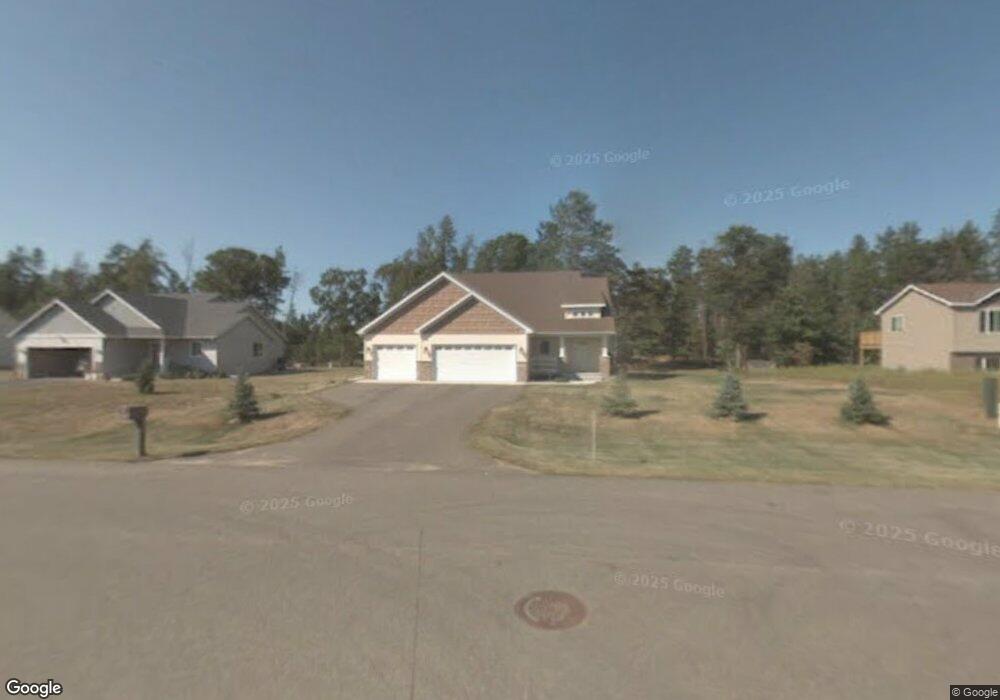14679 Grand Oaks Dr Baxter, MN 56425
Estimated Value: $357,921 - $378,000
3
Beds
3
Baths
1,996
Sq Ft
$184/Sq Ft
Est. Value
About This Home
This home is located at 14679 Grand Oaks Dr, Baxter, MN 56425 and is currently estimated at $366,480, approximately $183 per square foot. 14679 Grand Oaks Dr is a home located in Crow Wing County with nearby schools including Baxter Elementary School, Forestview Middle School, and Brainerd Senior High School.
Ownership History
Date
Name
Owned For
Owner Type
Purchase Details
Closed on
Aug 5, 2022
Sold by
Johansen Billy
Bought by
Le Minh and Duong Thao
Current Estimated Value
Home Financials for this Owner
Home Financials are based on the most recent Mortgage that was taken out on this home.
Original Mortgage
$310,000
Outstanding Balance
$297,068
Interest Rate
5.81%
Mortgage Type
New Conventional
Estimated Equity
$69,412
Purchase Details
Closed on
Apr 1, 2006
Bought by
Johansen Billy and Anne Grethe
Create a Home Valuation Report for This Property
The Home Valuation Report is an in-depth analysis detailing your home's value as well as a comparison with similar homes in the area
Home Values in the Area
Average Home Value in this Area
Purchase History
| Date | Buyer | Sale Price | Title Company |
|---|---|---|---|
| Le Minh | $320,000 | -- | |
| Johansen Billy | $191,000 | -- |
Source: Public Records
Mortgage History
| Date | Status | Borrower | Loan Amount |
|---|---|---|---|
| Open | Le Minh | $310,000 |
Source: Public Records
Tax History Compared to Growth
Tax History
| Year | Tax Paid | Tax Assessment Tax Assessment Total Assessment is a certain percentage of the fair market value that is determined by local assessors to be the total taxable value of land and additions on the property. | Land | Improvement |
|---|---|---|---|---|
| 2025 | $3,412 | $340,500 | $56,100 | $284,400 |
| 2024 | $3,412 | $349,200 | $55,400 | $293,800 |
| 2023 | $3,086 | $315,400 | $49,600 | $265,800 |
| 2022 | $2,816 | $289,200 | $35,100 | $254,100 |
| 2021 | $2,822 | $217,600 | $33,700 | $183,900 |
| 2020 | $2,658 | $212,300 | $35,900 | $176,400 |
| 2019 | $2,490 | $199,400 | $34,000 | $165,400 |
| 2018 | $2,308 | $190,700 | $34,000 | $156,700 |
| 2017 | $2,000 | $187,600 | $33,300 | $154,300 |
| 2016 | $1,992 | $156,300 | $29,000 | $127,300 |
| 2015 | $1,874 | $144,600 | $24,000 | $120,600 |
| 2014 | $836 | $131,700 | $17,000 | $114,700 |
Source: Public Records
Map
Nearby Homes
- 14729 Wildflower Dr
- 14545 Grand Oaks Dr
- 7010 Woida Rd
- L6, B1 Meadow Ct
- L10, B1 Meadow Ct
- L11, B1 Meadow Ct
- L12, B1 Meadow Ct
- L13, B1 Meadow Ct
- 6552 Austin Rd
- 21.8 Acres Minnesota 371
- Tract A Minnesota 371
- Tract C Minnesota 371
- Tract B Minnesota 371
- 16.86 AC Minnesota 371
- Parcel A Minnesota 371
- 23.51 AC Minnesota 371
- L1&2 B1 Clearwater Rd N
- L1&2 B3 Clearwater Rd N
- 7205 Clearwater Rd N
- 14686 Par Dr
- 14699 Grand Oaks Dr
- 14667 Grand Oaks Dr
- 14657 Grand Oaks Dr
- 14707 Grand Oaks Dr
- L6 B6 Grand Oaks Dr
- 14684 Green Briar Dr
- L5 B4 Green Briar
- Lot 5, Blk 4 Grand Oaks Dr
- 14706 Grand Oaks Dr
- 14639 Grand Oaks Dr
- 14668 Grand Oaks Dr
- 14640 Grand Oaks Dr
- 14672 Green Briar Dr
- L1 B5 Grand Oaks Dr
- L2 B7 Grand Oaks Dr
- L3 B7 Grand Oaks Dr
- L1 B7 Grand Oaks Dr
- L7 B6 Grand Oaks Dr
- L12 B6 Grand Oaks Dr
- L11 B6 Grand Oaks Dr
