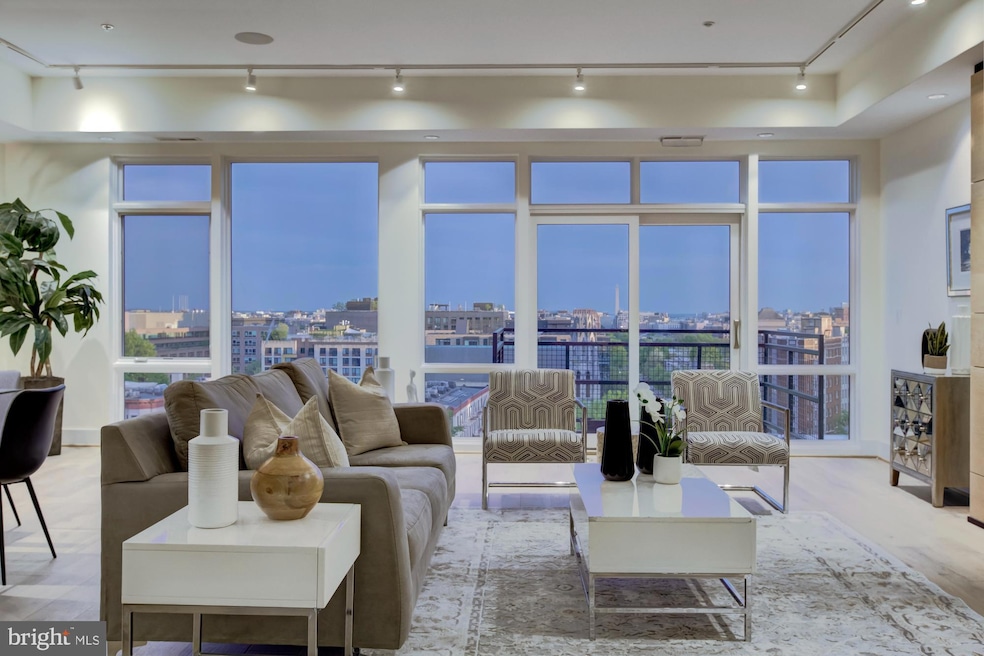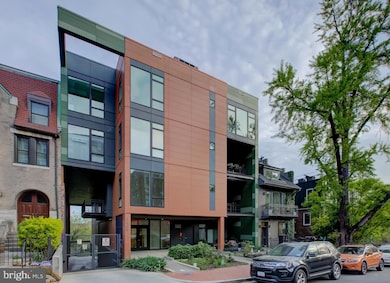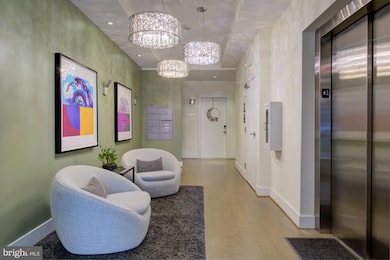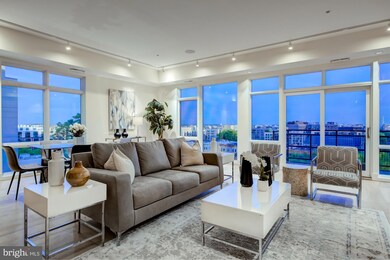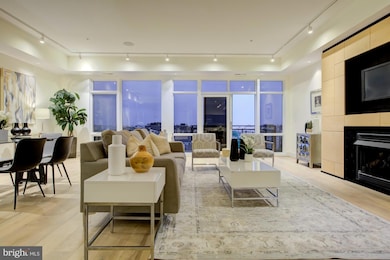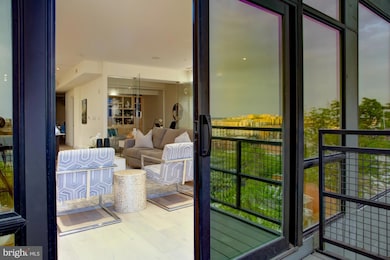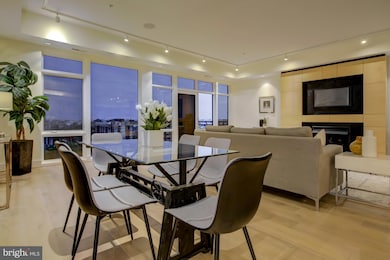
1468 Belmont St NW Unit 4E Washington, DC 20009
Columbia Heights NeighborhoodEstimated payment $10,390/month
Highlights
- Penthouse
- Rooftop Deck
- Panoramic View
- Marie Reed Elementary School Rated A-
- Gourmet Kitchen
- 2-minute walk to Meridian Hill Park
About This Home
OPEN Saturday October 4 from 12-2 PM. MASSIVE PRICE REDUCTION - AMAZING VALUE FOR THE MONEY!
Welcome to The Sage, a boutique building comprised of 8 rarely found half floor units extending from the front to the back of the building with multiple exposures providing sun-drenched units. It is located on one of the highest points in the city on a quiet, one block long street and situated just steps to the 14th and U Street corridor plus Meridian Hill Park - with arguably THE BEST VIEWS in the city! Built under the city's new green initiative, the building features multiple green roofs, energy star appliances, recycled cork floors in the hallways and more.
Penthouse 4 East offers approx. 2,200SF of living space with three bedrooms + den, three full bathrooms and a 12 x 22 private rooftop terrace. The main living and entertaining area has floor-to-ceiling windows with 180 degree views encompassing Maryland, DC (the Capitol, Washington Monument and endless city views), and all the way to Bailey's Crossroads in Virginia. We challenge you to find a better view!! This spectacular residence also features a gas fireplace in the living room and, in the master bedroom a custom-designed headboard with built-in storage and a spa-like bathroom. Plus, custom marble counters in the kitchen with a nifty removable table/workspace, engineered wide plank wood floors throughout, 9+ ft ceilings, and GARAGE PARKING included. Low condo fees. Liberate yourself from steps and maintenance!
LIVE HIGH ABOVE THE CHAOS OF THE CITY ON TOP OF THE HILL WITH MULTIPLE PANORAMIC VIEWS! SELLER WOULD CONSIDER A PRE-OCCUPANCY AGREEMENT WITH A DELAYED CLOSING FOR UP TO ONE YEAR.
SELLER WOULD CONSIDER A PRE-OCCUPANCY OR DELAYED CLOSING. PERFECT SCENARIO IF YOU HAVE A HOUSE TO SELL AND WANT TO SCURE YOUR NEW PLACE FIRST.
Listing Agent
(202) 491-5910 michael@garyandmichael.com Coldwell Banker Realty - Washington Listed on: 04/24/2025

Co-Listing Agent
(202) 439-6009 gary@garyandmichael.com Coldwell Banker Realty - Washington
Property Details
Home Type
- Condominium
Est. Annual Taxes
- $14,681
Year Built
- Built in 2019
Lot Details
- Downtown Location
- Property is in excellent condition
HOA Fees
- $1,243 Monthly HOA Fees
Parking
- 1 Car Attached Garage
- Basement Garage
- On-Site Parking for Sale
- Off-Street Parking
- Parking Space Conveys
- 1 Assigned Parking Space
- Secure Parking
Property Views
- Panoramic
- City
- Scenic Vista
Home Design
- Penthouse
- Straight Thru Architecture
- Entry on the 1st floor
- Structural Insulated Panel System
Interior Spaces
- 2,296 Sq Ft Home
- Property has 2 Levels
- Recessed Lighting
- Gas Fireplace
- Wood Flooring
- Intercom
- Washer and Dryer Hookup
Kitchen
- Gourmet Kitchen
- Kitchen Island
- Upgraded Countertops
Bedrooms and Bathrooms
- 3 Main Level Bedrooms
- Walk-In Closet
- 3 Full Bathrooms
- Soaking Tub
Accessible Home Design
- Accessible Elevator Installed
- Doors are 32 inches wide or more
Eco-Friendly Details
- Energy-Efficient Appliances
- Green Energy Fireplace or Wood Stove
- Energy-Efficient Exposure or Shade
- Energy-Efficient Construction
- Energy-Efficient HVAC
Outdoor Features
- Rooftop Deck
Utilities
- Forced Air Heating and Cooling System
- Natural Gas Water Heater
Listing and Financial Details
- Tax Lot 2153
- Assessor Parcel Number 2660//2153
Community Details
Overview
- Association fees include common area maintenance, exterior building maintenance, management, sewer, trash, water
- Low-Rise Condominium
- The Sage Condos
- Logan/U Street Subdivision
Amenities
- Community Storage Space
Pet Policy
- Dogs and Cats Allowed
Map
Home Values in the Area
Average Home Value in this Area
Tax History
| Year | Tax Paid | Tax Assessment Tax Assessment Total Assessment is a certain percentage of the fair market value that is determined by local assessors to be the total taxable value of land and additions on the property. | Land | Improvement |
|---|---|---|---|---|
| 2024 | $15,101 | $1,791,790 | $537,540 | $1,254,250 |
| 2023 | $14,461 | $1,715,950 | $514,780 | $1,201,170 |
| 2022 | $14,339 | $1,700,680 | $510,200 | $1,190,480 |
| 2021 | $14,378 | $1,704,830 | $511,450 | $1,193,380 |
| 2020 | $14,681 | $1,727,200 | $518,160 | $1,209,040 |
| 2019 | $14,681 | $1,727,200 | $518,160 | $1,209,040 |
Property History
| Date | Event | Price | List to Sale | Price per Sq Ft |
|---|---|---|---|---|
| 09/30/2025 09/30/25 | For Rent | $8,500 | 0.0% | -- |
| 09/09/2025 09/09/25 | Price Changed | $1,499,000 | -11.8% | $653 / Sq Ft |
| 05/29/2025 05/29/25 | Price Changed | $1,699,000 | -10.1% | $740 / Sq Ft |
| 04/24/2025 04/24/25 | For Sale | $1,889,000 | 0.0% | $823 / Sq Ft |
| 03/28/2025 03/28/25 | Price Changed | $1,889,000 | 0.0% | $823 / Sq Ft |
| 01/01/2021 01/01/21 | Rented | $6,000 | -7.7% | -- |
| 12/31/2020 12/31/20 | Off Market | $6,500 | -- | -- |
| 10/08/2020 10/08/20 | Price Changed | $6,500 | -31.6% | $3 / Sq Ft |
| 08/14/2020 08/14/20 | Price Changed | $9,500 | -5.0% | $4 / Sq Ft |
| 08/01/2020 08/01/20 | For Rent | $10,000 | -- | -- |
About the Listing Agent

Michael’s eMarketing advantage plan provides technology and resources to generate demand for your property, provide buyers with the detailed information they desire, and have the ability to respond instantly to online inquiries. With their Internet marketing program, Michael is determined to generate broad online exposure for home sellers at America's leading real estate internet sites and portals, selling homes quickly and for the best possible price. To satisfy online home buyers, my listings
Michael's Other Listings
Source: Bright MLS
MLS Number: DCDC2187120
APN: 2660-2153
- 1479 Florida Ave NW
- 2201 15th St NW Unit 101
- 1436 W St NW Unit 405
- 1444 Belmont St NW Unit 201
- 1444 Belmont St NW Unit 101
- 2331 15th St NW Unit 202
- 1451 Belmont St NW Unit P-57
- 1451 Belmont St NW Unit 321
- 1451 Belmont St NW Unit 202
- 1421 Florida Ave NW Unit 5
- 1418 W St NW Unit 202
- 1414 Belmont St NW Unit 409
- 2039 New Hampshire Ave NW Unit 401
- 2039 New Hampshire Ave NW Unit 607
- 1461 Chapin St NW
- 2001 16th St NW Unit 303
- 2001 16th St NW Unit 603
- 2001 16th St NW Unit 307
- 1435 Chapin St NW Unit 4
- 1674 Beekman Place NW Unit A
- 1451 Belmont St NW Unit 201
- 1451 Belmont St NW Unit 202
- 2325 15th St NW
- 1455 W St NW
- 1440 W St NW Unit 106
- 2112 New Hampshire Ave NW
- 1417 Belmont St NW Unit 208
- 1417 Belmont St NW Unit P502
- 1414 Belmont St NW Unit 208
- 1412 Chapin St NW Unit 2
- 1435 Chapin St NW Unit 4
- 2101 New Hampshire Ave NW
- 2400 14th St NW
- 2420 14th St NW Unit FL4-ID400
- 1417 Chapin St NW Unit 207
- 1417 Chapin St NW Unit 404
- 2407 15th St NW
- 1415 Chapin St NW Unit LL1
- 2213 14th St NW
- 2011 15th St NW
