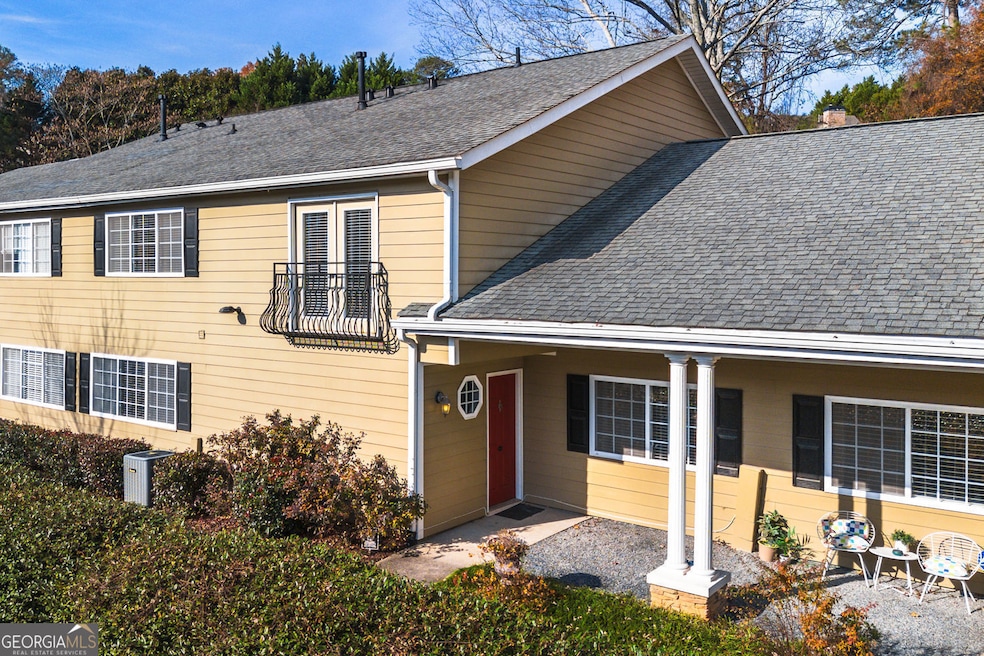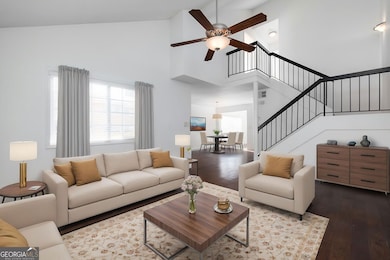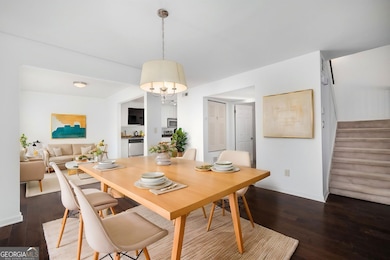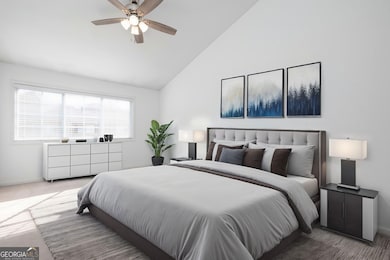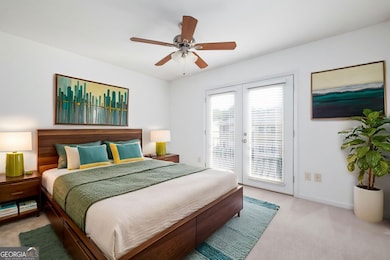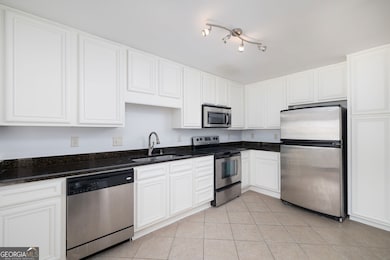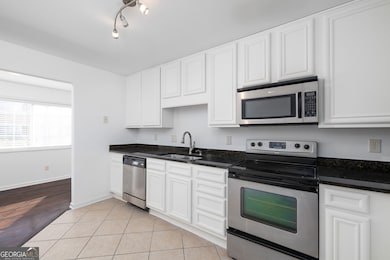Welcome to Carlyle Woods - Gated Living in the Heart of Brookhaven! Discover the perfect blend of style, comfort, and location in this beautifully maintained townhouse, ideally situated within one of Brookhaven's most desirable gated communities. Nestled in a prime, private spot with ample parking, this home offers both tranquility and convenience. Step inside to a spacious, light-filled living area highlighted by dramatic vaulted ceilings that create an airy, open ambiance. The main level features a modern kitchen, separate dining room, expansive living space, bonus area perfect for a home office, and a powder room. Upstairs, you'll find two generously sized bedrooms, each with its own en-suite bathroom-ideal for privacy and functionality. With recent updates including a newer HVAC system and hot water heater, this home is truly move-in ready. Carlyle Woods offers resort-style amenities including a swimming pool, fitness center, and dog park. Enjoy direct access to Briarwood Park and Recreation Center, or explore the nearby shopping, dining, and entertainment options on Dresden Drive. The community's central location provides quick access to Buckhead, Emory, CDC, and MARTA. FHA-eligible and impeccably maintained, this townhouse is a rare opportunity to own in one of Brookhaven's most vibrant neighborhoods.

