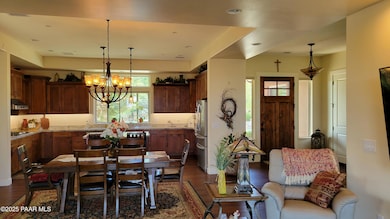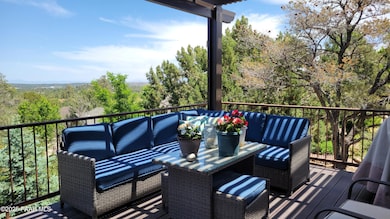
1468 Butte Prescott, AZ 86303
Estimated payment $4,764/month
Highlights
- View of Trees or Woods
- Deck
- No HOA
- Lincoln Elementary School Rated A-
- Contemporary Architecture
- Covered patio or porch
About This Home
Well designed and appointed single level home in a great south Prescott location. This home boasts an open floor plan, Kitchen with island, gas cooktop, wall oven, knotty alder cabinetry. Dining area has space for your largest table and opens to the Living Room with corner gas fireplace. LVP flooring, tray ceilings and light filtering dual shades throughout the home. Primary bedroom has deck access, walk in closet and a spa bathroom with walk in shower, soaking tub and dual vanity. Comfortable guest bedroom, Office that also could be a guest bedroom. Full guest bathroom and a powder room. Laundry Room with utility sink and added storage. The deck has Granite Mtn. views, Pergola. Unfinished walk out basement offers opportunity for shop, man cave, garden storage. NO HOA.
Home Details
Home Type
- Single Family
Est. Annual Taxes
- $2,423
Year Built
- Built in 2018
Lot Details
- 10,019 Sq Ft Lot
- Cul-De-Sac
- Drip System Landscaping
- Level Lot
- Landscaped with Trees
- Property is zoned Sf-9
Parking
- 2 Car Garage
Property Views
- Woods
- Trees
- Mountain
- Rock
Home Design
- Contemporary Architecture
- Slab Foundation
- Stucco Exterior
- Stone
Interior Spaces
- 2,353 Sq Ft Home
- 1-Story Property
- Ceiling Fan
- Gas Fireplace
- Double Pane Windows
- Formal Dining Room
- Unfinished Basement
- Walk-Out Basement
Kitchen
- Built-In Gas Oven
- Microwave
- Dishwasher
- Kitchen Island
- Disposal
Flooring
- Tile
- Vinyl
Bedrooms and Bathrooms
- 3 Bedrooms
- Walk-In Closet
- Granite Bathroom Countertops
Laundry
- Sink Near Laundry
- Washer and Dryer Hookup
Accessible Home Design
- Level Entry For Accessibility
Outdoor Features
- Deck
- Covered patio or porch
- Rain Gutters
Utilities
- Forced Air Heating and Cooling System
- Heating System Uses Natural Gas
- Underground Utilities
- Natural Gas Water Heater
Community Details
- No Home Owners Association
- Vista Butte Homesites Subdivision
Listing and Financial Details
- Assessor Parcel Number 118
Map
Home Values in the Area
Average Home Value in this Area
Tax History
| Year | Tax Paid | Tax Assessment Tax Assessment Total Assessment is a certain percentage of the fair market value that is determined by local assessors to be the total taxable value of land and additions on the property. | Land | Improvement |
|---|---|---|---|---|
| 2026 | $2,423 | $95,514 | -- | -- |
| 2024 | $2,372 | $90,709 | -- | -- |
| 2023 | $2,372 | $73,641 | $12,721 | $60,920 |
| 2022 | $2,339 | $54,840 | $10,136 | $44,704 |
| 2021 | $2,510 | $53,558 | $9,051 | $44,507 |
| 2020 | $2,521 | $0 | $0 | $0 |
| 2019 | $765 | $0 | $0 | $0 |
| 2018 | $738 | $0 | $0 | $0 |
| 2017 | $704 | $0 | $0 | $0 |
| 2016 | $708 | $0 | $0 | $0 |
| 2015 | $725 | $0 | $0 | $0 |
| 2014 | -- | $0 | $0 | $0 |
Purchase History
| Date | Type | Sale Price | Title Company |
|---|---|---|---|
| Special Warranty Deed | -- | None Listed On Document | |
| Warranty Deed | $530,000 | Pioneer Title Agency |
Mortgage History
| Date | Status | Loan Amount | Loan Type |
|---|---|---|---|
| Previous Owner | $90,000 | New Conventional | |
| Previous Owner | $250,000 | Credit Line Revolving |
Similar Homes in Prescott, AZ
Source: Prescott Area Association of REALTORS®
MLS Number: 1073570
APN: 107-06-118
- 1703 Thunderbird Cir
- 1417 Eureka Ridge Way
- 1608 Stoney Ln
- 1734 Broken Arrow Dr
- 651 Fiesta Ln
- 1804 Pony Soldier Rd
- 1797 Rolling Hills Dr
- 740 Crosscreek Dr
- 1102 Wood Spur Cir
- 855 Angelita Dr
- 1747 Rolling Hills Dr Unit 2
- 1745 Rolling Hills Dr
- 1106 E Timber Ridge Rd
- 740 Angelita Dr
- 740 Angelita Dr Unit 90
- 1902 Pine Tree Dr
- 948 Lookout Cir
- 1190 W Cougar Ln
- 1028 W Canyon Dr
- 1180 W Cougar Ln






