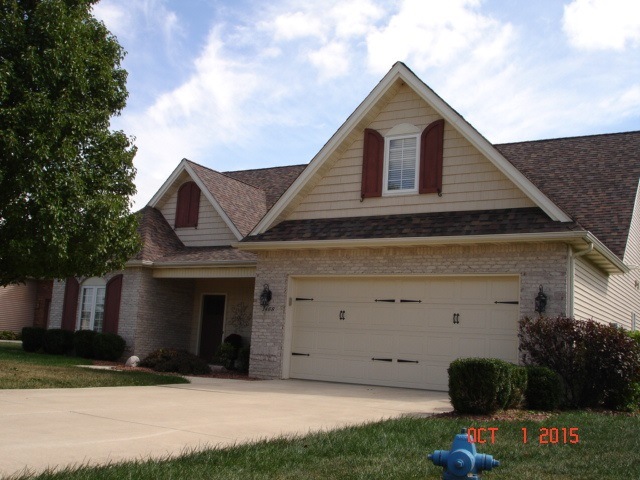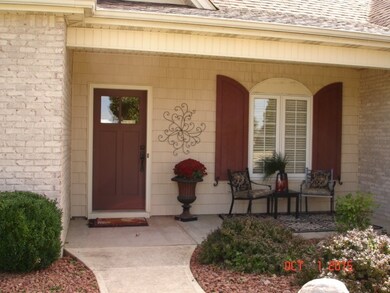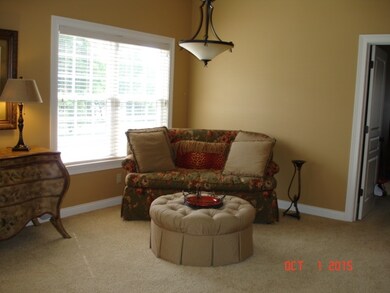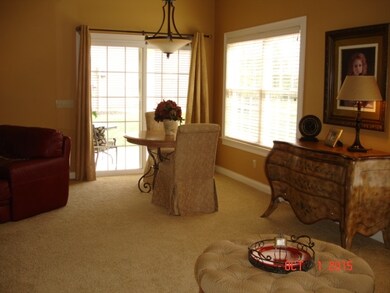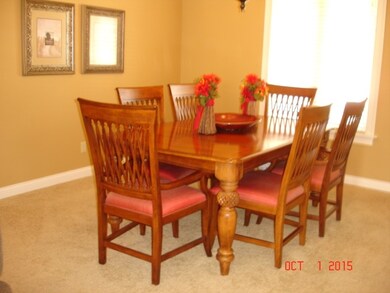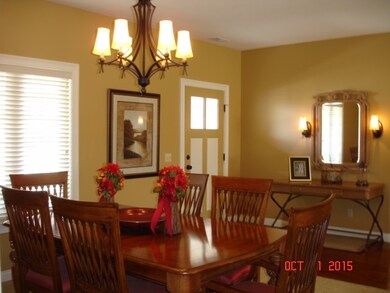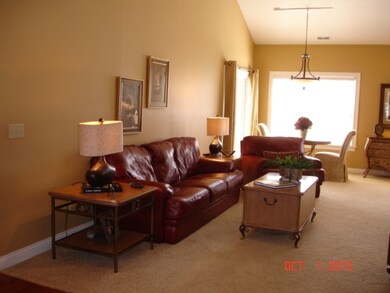1468 E Crane Pond Dr Marion, IN 46952
Shady Hills NeighborhoodEstimated Value: $305,112 - $355,000
Highlights
- Primary Bedroom Suite
- Contemporary Architecture
- Backs to Open Ground
- Open Floorplan
- Partially Wooded Lot
- Cathedral Ceiling
About This Home
As of February 2016Walk right in to this beautiful home. Three bedrooms on the main level with the split concept and a bonus room (flex room) or 4th bedroom on level 2. The master ensuite on level one is everything you need including the walk-in closet measuring 7 ft 6 inches by 5 ft 6 inches, built in storage. Wonderful living space flowing from the front door with the dining room, great room with 16 foot cathedral ceiling, and additional space for sitting and fun. The kitchen is fully equipped and all appliances remain. Fabulous granite counters with undermount sink. 42" tall upper cabinets all done in cream with coffee glaze. (lots of storage) All oil-rubbed bronze faucets and fixtures. All 9 foot ceilings throughout the home. Monolithic concrete foundation with Styrofoam and visqueen moisture barrier. Public Sidewalks, Private backyard. One half acre lot. Roof replaced 4 years ago with CertainTeed Hallmark 30 year shingles. Association fee $60 per year. Keyless garage entry.
Home Details
Home Type
- Single Family
Est. Annual Taxes
- $2,205
Year Built
- Built in 2006
Lot Details
- 0.5 Acre Lot
- Backs to Open Ground
- Landscaped
- Sloped Lot
- Partially Wooded Lot
Parking
- 2 Car Attached Garage
- Garage Door Opener
- Driveway
Home Design
- Contemporary Architecture
- Brick Exterior Construction
- Slab Foundation
- Poured Concrete
- Shingle Roof
- Asphalt Roof
- Vinyl Construction Material
Interior Spaces
- 1.5-Story Property
- Open Floorplan
- Cathedral Ceiling
- Great Room
- Formal Dining Room
- Fire and Smoke Detector
- Washer and Electric Dryer Hookup
Kitchen
- Electric Oven or Range
- Solid Surface Countertops
- Disposal
Flooring
- Wood
- Carpet
- Tile
Bedrooms and Bathrooms
- 4 Bedrooms
- Primary Bedroom Suite
- Walk-In Closet
- 2 Full Bathrooms
- Bathtub With Separate Shower Stall
Utilities
- Forced Air Heating and Cooling System
- Heating System Uses Gas
- Cable TV Available
Additional Features
- Covered Patio or Porch
- Suburban Location
Listing and Financial Details
- Assessor Parcel Number 27-03-35-100-010.107-023
Ownership History
Purchase Details
Home Financials for this Owner
Home Financials are based on the most recent Mortgage that was taken out on this home.Purchase Details
Home Financials for this Owner
Home Financials are based on the most recent Mortgage that was taken out on this home.Home Values in the Area
Average Home Value in this Area
Purchase History
| Date | Buyer | Sale Price | Title Company |
|---|---|---|---|
| Mcfarland Robert | -- | -- | |
| Himelick Kimberly S | -- | None Available |
Mortgage History
| Date | Status | Borrower | Loan Amount |
|---|---|---|---|
| Open | Mcfarland Robert | $150,000 | |
| Closed | Mcfarland Robert | -- | |
| Previous Owner | Himelick Kimberly S | $175,000 |
Property History
| Date | Event | Price | Change | Sq Ft Price |
|---|---|---|---|---|
| 02/26/2016 02/26/16 | Sold | $190,000 | -4.0% | $90 / Sq Ft |
| 02/09/2016 02/09/16 | Pending | -- | -- | -- |
| 10/02/2015 10/02/15 | For Sale | $197,900 | -- | $93 / Sq Ft |
Tax History Compared to Growth
Tax History
| Year | Tax Paid | Tax Assessment Tax Assessment Total Assessment is a certain percentage of the fair market value that is determined by local assessors to be the total taxable value of land and additions on the property. | Land | Improvement |
|---|---|---|---|---|
| 2024 | $2,556 | $255,600 | $18,600 | $237,000 |
| 2023 | $2,241 | $228,300 | $18,600 | $209,700 |
| 2022 | $1,964 | $200,300 | $16,100 | $184,200 |
| 2021 | $1,599 | $179,300 | $16,100 | $163,200 |
| 2020 | $1,793 | $179,300 | $16,100 | $163,200 |
| 2019 | $1,810 | $181,000 | $16,100 | $164,900 |
| 2018 | $1,746 | $173,600 | $16,100 | $157,500 |
| 2017 | $1,759 | $174,900 | $16,100 | $158,800 |
| 2016 | $1,657 | $165,700 | $16,100 | $149,600 |
| 2014 | $2,205 | $220,500 | $21,000 | $199,500 |
| 2013 | $2,205 | $219,900 | $21,000 | $198,900 |
Map
Source: Indiana Regional MLS
MLS Number: 201546854
APN: 27-03-35-100-010.107-023
- 2311 American Dr
- 1513 E Crane Pond Dr
- 2650 W Kem Rd
- 2376 W Kem Rd
- 1129 N Miller Ave
- 1525 N Miller Ave
- 2128 Morrow Rd
- 2024 W Maplewood Dr
- 2565 N Breezewood Dr
- 2625 W Lawson Rd
- 0 W Kem Rd Unit 202512289
- 1834 W Kem Rd
- 1814 W Kem Rd
- 809 N Guinivere Dr
- 807 N Knight Cir
- 2005 W Therlow Dr
- 1723 W Timberview Dr
- 1425 Fox Trail Unit 46
- 1431 Fox Trail Unit 49
- 1615 Fox Trail Unit 16
- 1464 E Crane Pond Dr
- 1474 E Crane Pond Dr
- 1454 E Crane Pond Dr
- 1458 E Crane Pond
- 1478 E Crane Pond Dr
- 1486 W Crane Pond Dr
- 1479 E Crane Pond Dr
- 1483 W Crane Pond Dr
- 1489 E Crane Pond Dr
- 2604 W Ticonderoga Dr
- 2622 S Crane Pond Dr
- 1490 W Crane Pond Dr
- 2600 W Ticonderoga Dr
- 1487 W Crane Pond Dr
- 1484 E Crane Pond
- 1420 E Crane Pond Dr
- 1467 E Crane Pond Dr
- 1488 E Crane Pond Dr
- 2624 S Crane Pond Dr
- 1491 W Crane Pond Dr
