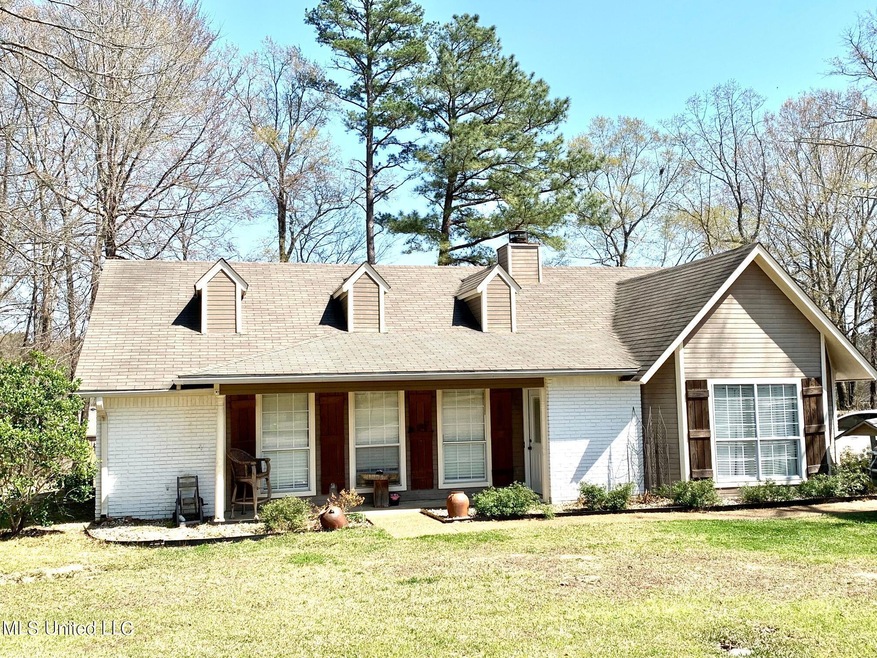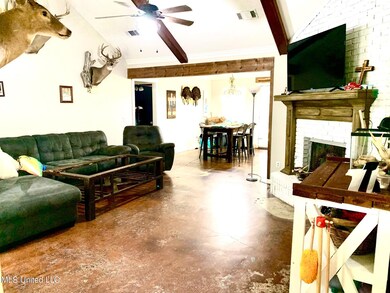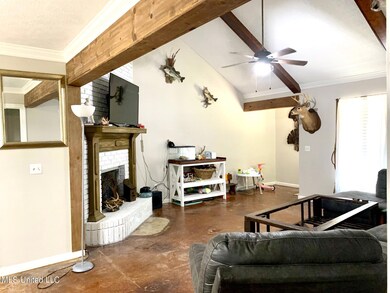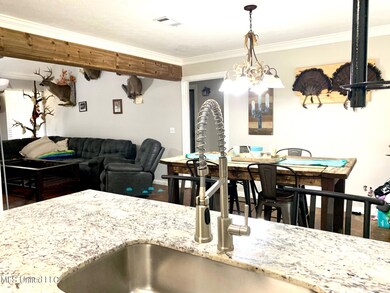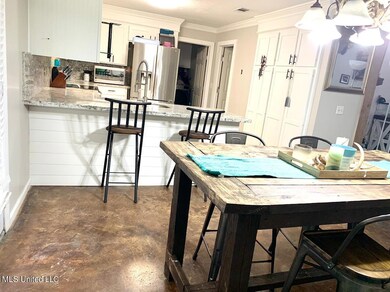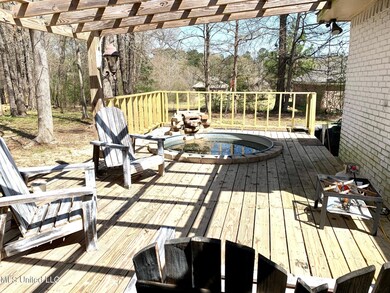
Highlights
- Deck
- Vaulted Ceiling
- Granite Countertops
- Multiple Fireplaces
- Traditional Architecture
- No HOA
About This Home
As of May 2022Cute 3 bedroom 2 bathroom home that has many updates, new kitchen doors, granite, stainless appliances and freshly painted, both bathrooms have granite, master with a jetted tub and all bedrooms have new carpet and the backyard with nice big deck. Call for your private showing today!!
Last Agent to Sell the Property
Front Gate Realty LLC License #S43192 Listed on: 04/21/2022
Home Details
Home Type
- Single Family
Est. Annual Taxes
- $2,263
Year Built
- Built in 1990
Parking
- 2 Car Garage
- Parking Pad
- Side Facing Garage
- Driveway
Home Design
- Traditional Architecture
- Brick Exterior Construction
- Slab Foundation
- Asphalt Shingled Roof
- Lap Siding
Interior Spaces
- 1,532 Sq Ft Home
- 1-Story Property
- Crown Molding
- Beamed Ceilings
- Vaulted Ceiling
- Ceiling Fan
- Multiple Fireplaces
- Double Pane Windows
- Vinyl Clad Windows
- Living Room with Fireplace
- Attic Floors
- Fire and Smoke Detector
Kitchen
- Eat-In Kitchen
- Free-Standing Electric Oven
- Free-Standing Electric Range
- Range Hood
- Recirculated Exhaust Fan
- Dishwasher
- Stainless Steel Appliances
- Granite Countertops
- Disposal
Flooring
- Carpet
- Concrete
- Ceramic Tile
Bedrooms and Bathrooms
- 3 Bedrooms
- Dual Closets
- Walk-In Closet
- 2 Full Bathrooms
- Double Vanity
- Bathtub Includes Tile Surround
Laundry
- Laundry Room
- Dryer
- Washer
Outdoor Features
- Deck
- Rain Gutters
- Front Porch
Schools
- Gary Road Elementary School
- Byram Middle School
- Terry High School
Utilities
- Central Heating and Cooling System
- Heating System Uses Natural Gas
- Water Heater
Community Details
- No Home Owners Association
- Lake Dockery Subdivision
Listing and Financial Details
- Assessor Parcel Number 4854-0455-833
Ownership History
Purchase Details
Purchase Details
Home Financials for this Owner
Home Financials are based on the most recent Mortgage that was taken out on this home.Purchase Details
Home Financials for this Owner
Home Financials are based on the most recent Mortgage that was taken out on this home.Similar Homes in Byram, MS
Home Values in the Area
Average Home Value in this Area
Purchase History
| Date | Type | Sale Price | Title Company |
|---|---|---|---|
| Quit Claim Deed | -- | -- | |
| Quit Claim Deed | -- | None Available | |
| Special Warranty Deed | -- | -- |
Mortgage History
| Date | Status | Loan Amount | Loan Type |
|---|---|---|---|
| Previous Owner | $79,000 | No Value Available | |
| Previous Owner | $79,318 | New Conventional | |
| Previous Owner | $35,000 | No Value Available | |
| Previous Owner | $35,000 | No Value Available |
Property History
| Date | Event | Price | Change | Sq Ft Price |
|---|---|---|---|---|
| 05/27/2022 05/27/22 | Sold | -- | -- | -- |
| 04/23/2022 04/23/22 | Pending | -- | -- | -- |
| 03/31/2022 03/31/22 | For Sale | $189,900 | +111.0% | $124 / Sq Ft |
| 07/01/2016 07/01/16 | Sold | -- | -- | -- |
| 07/01/2016 07/01/16 | Pending | -- | -- | -- |
| 04/07/2016 04/07/16 | For Sale | $90,000 | -- | $59 / Sq Ft |
Tax History Compared to Growth
Tax History
| Year | Tax Paid | Tax Assessment Tax Assessment Total Assessment is a certain percentage of the fair market value that is determined by local assessors to be the total taxable value of land and additions on the property. | Land | Improvement |
|---|---|---|---|---|
| 2024 | $1,294 | $10,192 | $2,500 | $7,692 |
| 2023 | $1,294 | $10,192 | $2,500 | $7,692 |
| 2022 | $2,352 | $15,288 | $3,750 | $11,538 |
| 2021 | $2,321 | $15,288 | $3,750 | $11,538 |
| 2020 | $2,263 | $15,104 | $3,750 | $11,354 |
| 2019 | $2,252 | $15,104 | $3,750 | $11,354 |
| 2018 | $2,252 | $15,104 | $3,750 | $11,354 |
| 2017 | $2,210 | $15,104 | $3,750 | $11,354 |
| 2016 | $2,210 | $15,104 | $3,750 | $11,354 |
| 2015 | $2,189 | $14,957 | $3,750 | $11,207 |
| 2014 | $2,158 | $14,957 | $3,750 | $11,207 |
Agents Affiliated with this Home
-

Seller's Agent in 2022
Sabrina Moore
Front Gate Realty LLC
(601) 624-1857
1 in this area
30 Total Sales
-

Buyer's Agent in 2022
Cheryl Armstrong
Southern Homes Real Estate
(601) 953-3422
1 in this area
129 Total Sales
-
J
Seller's Agent in 2016
Jessie Haley
Keller Williams
-

Buyer's Agent in 2016
Tommye Keith
Keller Williams
(601) 954-6463
4 in this area
39 Total Sales
Map
Source: MLS United
MLS Number: 4013114
APN: 4854-0455-833
- 235 Gaddy Dr
- 3213 Ryan Cove
- 326 Amanda Ln
- 5114 Brookleigh Dr
- 5225 Brookview Dr
- 455 Eagle Ct
- 5123 Forest Hill Rd
- 333 Gary Daniels Dr
- 0 Forest Hill Rd Unit 22724211
- 0 Forest Hill Rd Unit 4104806
- 108 Forest Lake Dr
- 112 Lucas Ct
- 0 Westhaven Blvd
- 78 Walsh Cove
- 124 Lake Dockery Dr
- 0 W Lake Dockery Dr Unit 4096050
- 502 Bounds Rd
- 5039 Forest Hill Rd
- 2005 Fox Hill Ln
- 737 Forest Woods Dr
