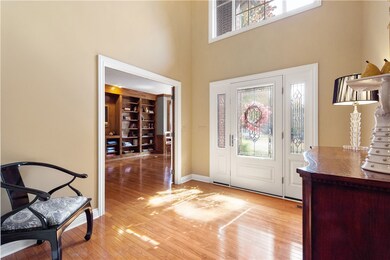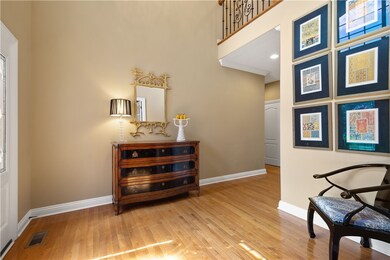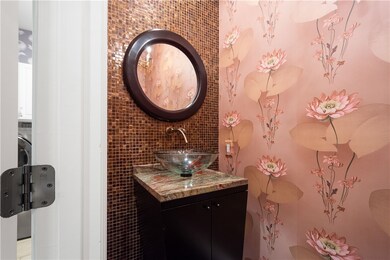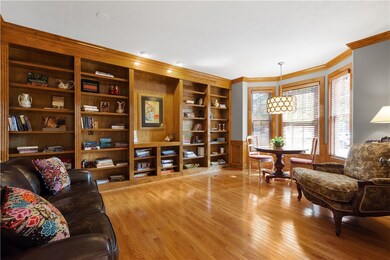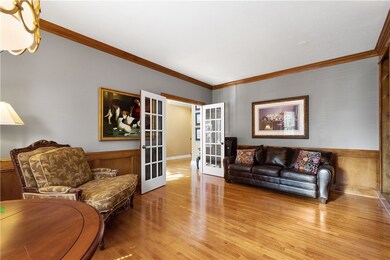
$389,500
- 3 Beds
- 2.5 Baths
- 1,762 Sq Ft
- 1704 Waterleaf Dr
- Sewickley, PA
Don’t miss your chance to own this stylish, low-maintenance townhome in the sought-after Fields of Nicholson community! Perfect for buyers who don't want yard work, this 3-bedroom, 2.5-bath gem offers a bright, open floor plan ideal for modern living. The spacious island kitchen features gleaming hardwood floors and stainless steel appliances, opening to a large deck that’s perfect for
Linda Honeywill BERKSHIRE HATHAWAY THE PREFERRED REALTY


