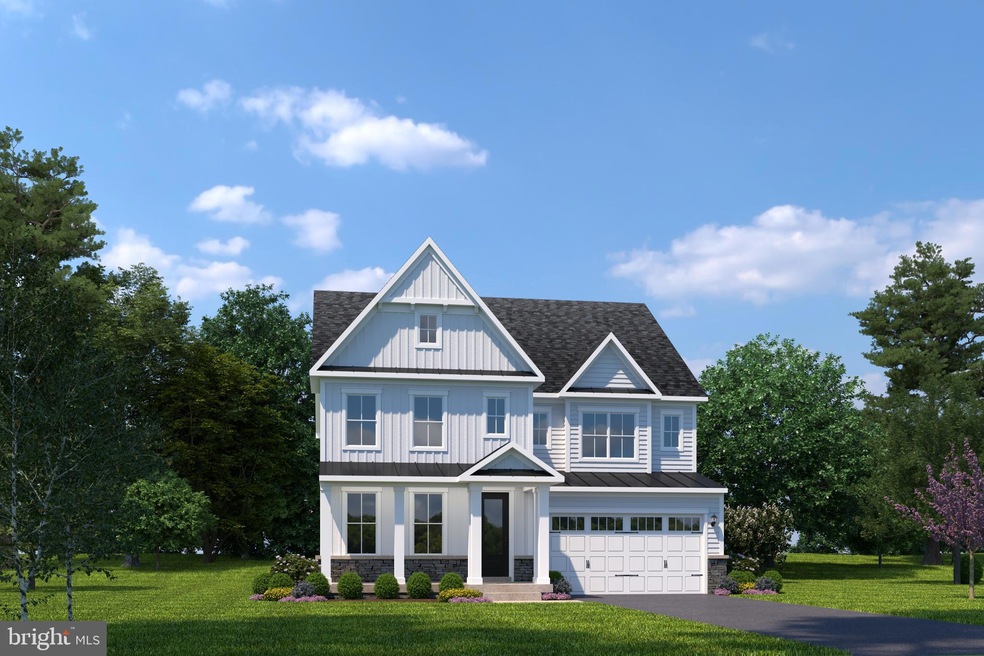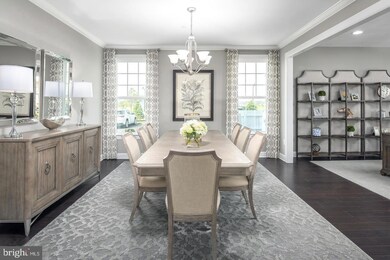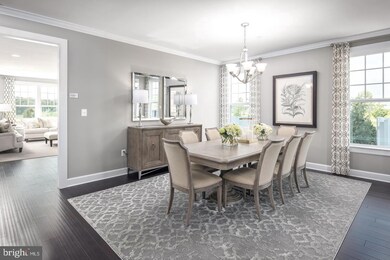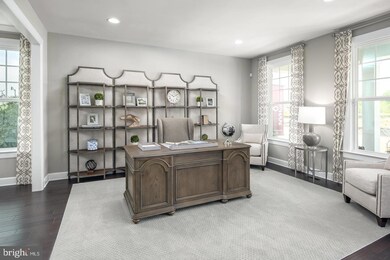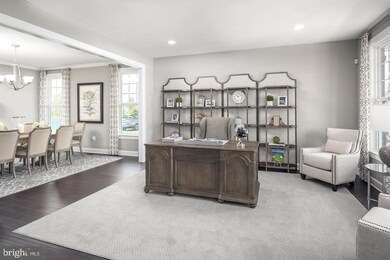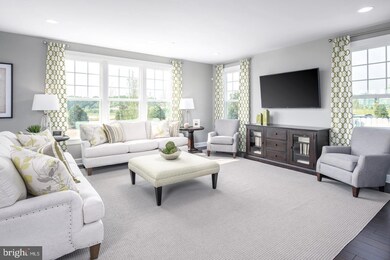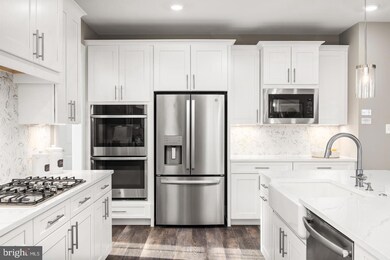
1468 Lavender Cliff Way Unit ALL AGES Odenton, MD 21113
Estimated payment $8,530/month
Highlights
- New Construction
- Eat-In Gourmet Kitchen
- Clubhouse
- Arundel High School Rated A-
- Open Floorplan
- Recreation Room
About This Home
NVHomes at Two Rivers for ALL Ages. The rand NEW Treviso floorplan is a luxury single-family home that offers an entry foyer with adjoining private study and formal dining room. Off the 2-car garage, a family entry with walk in pantry and built in arrival center leads you to an open layout where the gourmet kitchen overlooks the family room and breakfast area. Then head outside to a stunning rear covered porch that boast an outdoor fireplace where you can enjoy mature trees and wooded views. . A 2nd floor loft leads to 3 secondary bedrooms with walk-in closets and en-suite baths. Your opulent owner’s suite is highlighted by 2 spacious walk-in closets and a spa-like owners bath. Contact NVHomes Sales Team for more information!
Home Details
Home Type
- Single Family
Year Built
- Built in 2025 | New Construction
Lot Details
- 6,000 Sq Ft Lot
- Wooded Lot
- Property is in excellent condition
HOA Fees
- $205 Monthly HOA Fees
Parking
- 2 Car Attached Garage
- 2 Driveway Spaces
- Front Facing Garage
Home Design
- Traditional Architecture
- Frame Construction
- Blown-In Insulation
- Architectural Shingle Roof
- Stone Siding
- Vinyl Siding
- Concrete Perimeter Foundation
- Asphalt
Interior Spaces
- Property has 3 Levels
- Open Floorplan
- Ceiling height of 9 feet or more
- Double Pane Windows
- ENERGY STAR Qualified Windows with Low Emissivity
- Vinyl Clad Windows
- Insulated Windows
- Double Hung Windows
- Insulated Doors
- Mud Room
- Entrance Foyer
- Great Room
- Family Room Off Kitchen
- Formal Dining Room
- Den
- Recreation Room
- Loft
- Storage Room
- Finished Basement
- Basement Fills Entire Space Under The House
- Attic
Kitchen
- Eat-In Gourmet Kitchen
- Breakfast Room
- Built-In Self-Cleaning Double Oven
- Cooktop
- Built-In Microwave
- Ice Maker
- Dishwasher
- Stainless Steel Appliances
- Kitchen Island
- Disposal
Flooring
- Wood
- Carpet
- Ceramic Tile
Bedrooms and Bathrooms
- 4 Bedrooms
- En-Suite Primary Bedroom
- En-Suite Bathroom
- Walk-In Closet
- Bathtub with Shower
Laundry
- Laundry Room
- Laundry on upper level
- Washer and Dryer Hookup
Home Security
- Fire and Smoke Detector
- Fire Sprinkler System
Schools
- Arundel Middle School
- Arundel High School
Utilities
- 90% Forced Air Zoned Heating and Cooling System
- Cooling System Utilizes Natural Gas
- Vented Exhaust Fan
- Programmable Thermostat
- Underground Utilities
- 60 Gallon+ Natural Gas Water Heater
- 60 Gallon+ High-Efficiency Water Heater
- Public Septic
Additional Features
- Energy-Efficient Appliances
- Porch
- Suburban Location
Listing and Financial Details
- Tax Lot E-39R
- Assessor Parcel Number NO TAX NUMBER
- $700 Front Foot Fee per year
Community Details
Overview
- Association fees include pool(s)
- Built by NVHomes
- Two Rivers Subdivision, Treviso Floorplan
Amenities
- Clubhouse
Recreation
- Community Playground
- Community Pool
Map
Home Values in the Area
Average Home Value in this Area
Property History
| Date | Event | Price | Change | Sq Ft Price |
|---|---|---|---|---|
| 02/28/2025 02/28/25 | For Sale | $1,272,149 | -- | $276 / Sq Ft |
| 10/12/2024 10/12/24 | Pending | -- | -- | -- |
Similar Homes in Odenton, MD
Source: Bright MLS
MLS Number: MDAA2105422
- 1468 Lavender Cliff Way Unit ALL AGES
- 1474 Lavender Cliff Way Unit ALL AGES
- 1464 Lavender Cliff Way Unit ALL AGES
- 1462 Lavender Cliff Way
- 1460 Lavender Cliff Way Unit ALL AGES
- 1481 Lavender Cliff Way
- 1489 Lavender Cliff Way Unit ALL AGES
- 1522 Twinleaf Ln Unit ALL AGES
- 1524 Twinleaf Ln
- 1458 Lavender Cliff Way Unit ALL AGES
- 1450 Lavender Cliff Way
- 1521 Twinleaf Ln Unit ALL AGES
- 1518 Twinleaf Ln Unit ALL AGES
- 1423 Cranesbill Ln
- 1425 Cranesbill Ln
- 1517 Twinleaf Ln Unit ALL AGES
- 1424 Cranesbill Ln
- 1426 Cranesbill Ln
- 1439 Lavender Cliff Way Unit ALL AGES
- 1437 Lavender Cliff Way Unit ALL AGES
