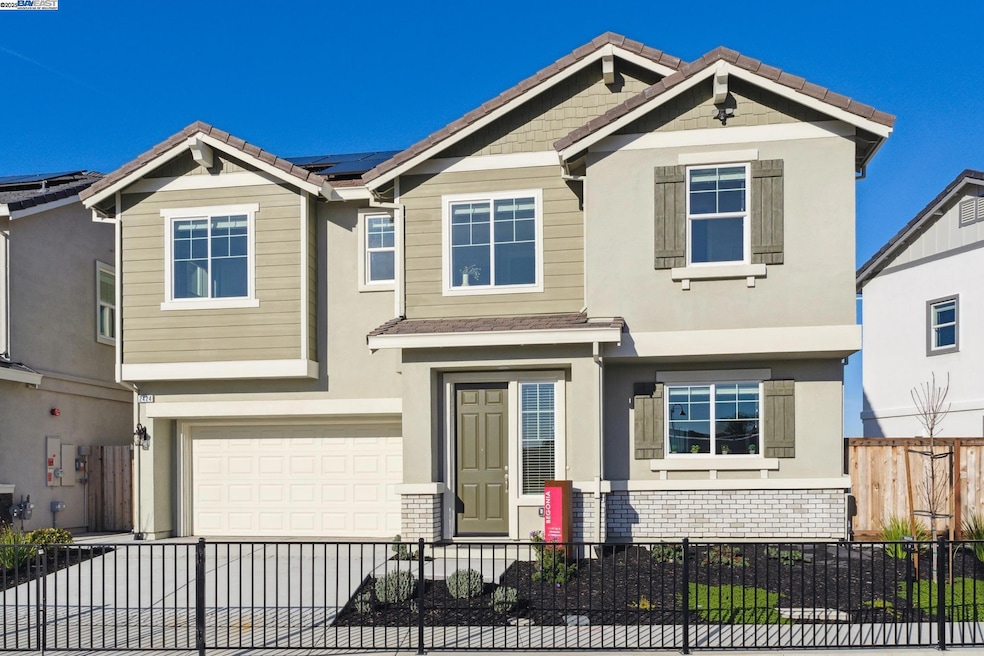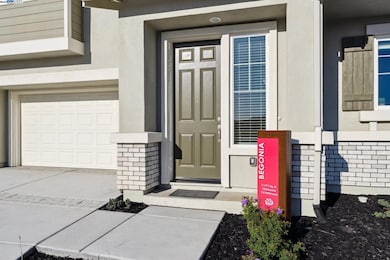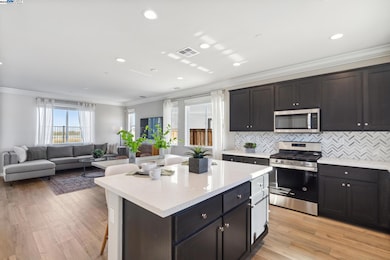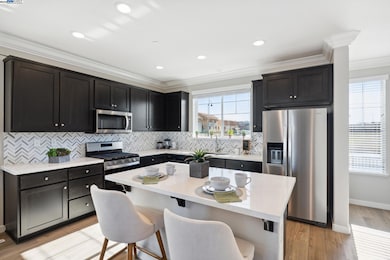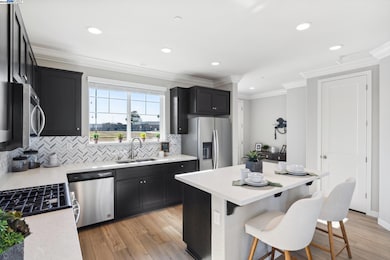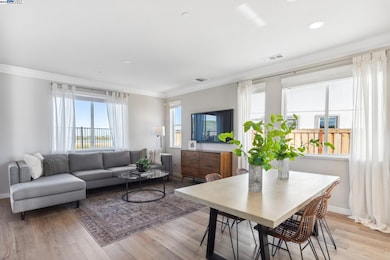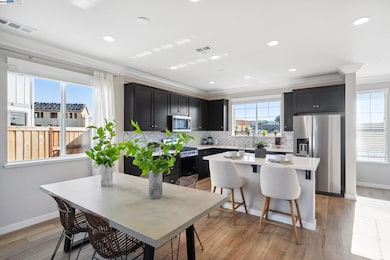1468 Monument Ln Fairfield, CA 94533
Estimated payment $3,725/month
Highlights
- New Construction
- Updated Kitchen
- No HOA
- Solar Power System
- Craftsman Architecture
- 2 Car Attached Garage
About This Home
Experience new construction at its finest! High quality construction at a great price. This thoughtfully designed Begonia plan with 1,917 sqft features 4 bedrooms and 2.5 bathrooms, 9' ceiling and 8' doors to create an open feeling; in addition, the abundant windows create a beautiful space. Thoughtful upgrade options and owned solar are included in the price! This home is part of the Villages master planned community with a 5-acre park to be developed and perfectly situated near Interstate 80 and Airbase Parkway, Melrose provides easy access to shopping, dining, entertainment, and outdoor recreation. Nestled within an established neighborhood, Melrose is just under 2 miles from Safeway, Trader Joe’s, and Solano Town Center, home to shopping, dining, and the Regal Edwards Theatre. Take a stroll or bike ride along nearby Linear Park or explore the fresh air and scenic views at Rush Ranch Open Space and Rockville Hills Regional Park. Golf enthusiasts can tee off at Paradise Valley Golf Course, while families will love the fun and games at Scandia Family Center. Listing uses Model home photos for samples-please visit our community to tour the home.
Open House Schedule
-
Friday, November 21, 202511:00 am to 4:00 pm11/21/2025 11:00:00 AM +00:0011/21/2025 4:00:00 PM +00:00Please come by our open house to tour our model homes. We have 3 plans to look at with end of the year move-insAdd to Calendar
-
Saturday, November 22, 202511:00 am to 4:00 pm11/22/2025 11:00:00 AM +00:0011/22/2025 4:00:00 PM +00:00Please come by our open house to tour our model homes. We have 3 plans to look at with end of the year move-insAdd to Calendar
Home Details
Home Type
- Single Family
Est. Annual Taxes
- $2,634
Year Built
- Built in 2025 | New Construction
Lot Details
- 2,640 Sq Ft Lot
- Paved or Partially Paved Lot
- Back and Front Yard
Parking
- 2 Car Attached Garage
- Front Facing Garage
- Garage Door Opener
- On-Street Parking
Home Design
- Craftsman Architecture
- Contemporary Architecture
- Concrete Foundation
- Slab Foundation
- Fiber Cement Roof
- Composition Roof
- Masonry
- Stucco
Interior Spaces
- 2-Story Property
- Window Screens
Kitchen
- Updated Kitchen
- Gas Range
- Dishwasher
- ENERGY STAR Qualified Appliances
Flooring
- Carpet
- Laminate
- Tile
Bedrooms and Bathrooms
- 4 Bedrooms
Laundry
- Laundry on upper level
- Washer and Dryer Hookup
Eco-Friendly Details
- ENERGY STAR Qualified Equipment
- Solar Power System
- Solar owned by seller
Utilities
- Zoned Heating and Cooling System
- Tankless Water Heater
- Gas Water Heater
Community Details
- No Home Owners Association
- Built by Discovery Homes
Listing and Financial Details
- Assessor Parcel Number 0170381070
Map
Home Values in the Area
Average Home Value in this Area
Tax History
| Year | Tax Paid | Tax Assessment Tax Assessment Total Assessment is a certain percentage of the fair market value that is determined by local assessors to be the total taxable value of land and additions on the property. | Land | Improvement |
|---|---|---|---|---|
| 2025 | $2,634 | $187,514 | $187,514 | -- |
| 2024 | $2,634 | $183,838 | $183,838 | -- |
| 2023 | $774 | $30,837 | $30,837 | $0 |
| 2022 | $868 | $30,233 | $30,233 | $0 |
| 2021 | $868 | $29,641 | $29,641 | -- |
Property History
| Date | Event | Price | List to Sale | Price per Sq Ft |
|---|---|---|---|---|
| 11/20/2025 11/20/25 | For Sale | $665,000 | -- | $347 / Sq Ft |
Source: Bay East Association of REALTORS®
MLS Number: 41117924
APN: 0170-381-070
- 1465 Monument Ln
- 1480 Monument Ln
- 1481 Monument Ln
- Begonia Plan at Villages at Fairfield - Melrose at the Villages
- Carnation Plan at Villages at Fairfield - Melrose at the Villages
- Azalea Plan at Villages at Fairfield - Melrose at the Villages
- 1575 Feast Ct
- 1552 Millennium Way
- 2538 Aspire Way
- 1540 Millennium Way
- 1532 Millennium Way
- 1516 Millennium Way
- 1512 Millennium Way
- 1508 Millennium Way
- 1328 Horizon Cir
- 1588 Nightfall Ln
- 1336 Renewal Ln
- 2915 Shaver St
- 1401 Jamboree Dr
- 1336 Jamboree Dr
- 2505 Pemberton Ct
- 2113 Merritt Place
- 2751 Peppertree Dr
- 2000 Clay Bank Rd
- 1127 Cormorant Place
- 101 Villa Cir
- 1910 Grande Cir Unit 113
- 1970 Grande Cir Unit 16
- 1925 Grande Cir Unit 10
- 1925 Grande Cir
- 2478 Baltic Dr
- 1930 Grande Cir
- 850 Thetford Place
- 1955 Grande Cir
- 1955 Grande Cir Unit O
- 1955 Grande Cir Unit E
- 195 Del Sur Ct Unit 195
- 2884 Sequoia Place
- 1400 Humphrey Dr
- 766 E Tabor Ave Unit 8
