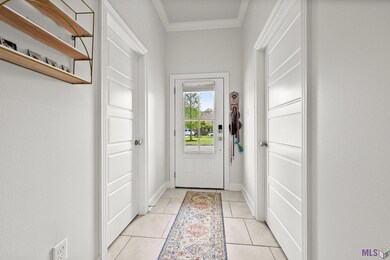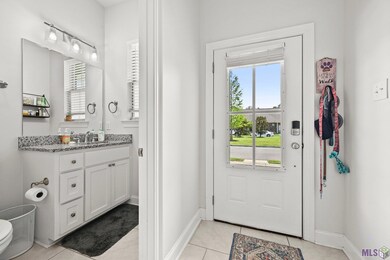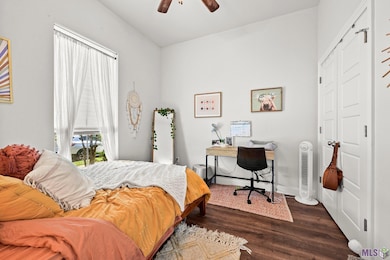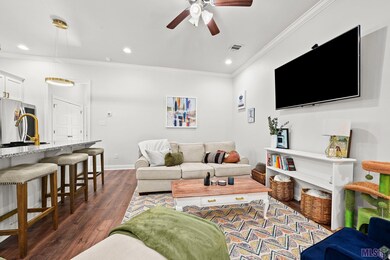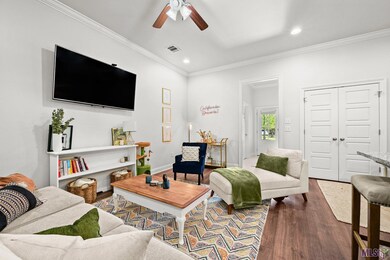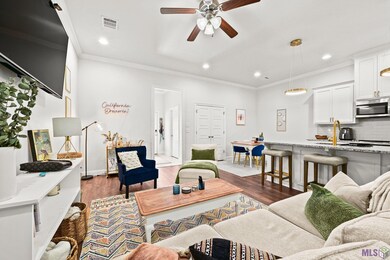
1468 Partierre Ln N Baton Rouge, LA 70820
Highlands/Perkins NeighborhoodHighlights
- Clubhouse
- Wood Flooring
- Community Pool
- Traditional Architecture
- Granite Countertops
- Covered patio or porch
About This Home
As of October 2023Welcome to a beautiful 2 bedroom 2 bathroom townhome located in the highly sought after Pelican Lakes subdivision. This property is an excellent opportunity for investors or students looking for a prime location with plenty of amenities nearby. As you walk into the property, you'll be greeted by the first bedroom and bathroom right off the foyer. The bedroom is spacious and features large windows that let in plenty of natural light. The bathroom is modern and equipped with all the necessary amenities. Step into the large open concept living, dining, and kitchen space that is perfect for entertaining guests. The space features beautiful wood flooring and tall ceilings that create a warm and inviting atmosphere. The kitchen is well-equipped with an electric cooktop stove, an island for additional storage, and stunning granite countertops. The primary bedroom is located towards the back of the townhome and features a walk-in closet, wood flooring, and open windows that let in plenty of natural light. The en suite bathroom is modern and equipped with all the necessary amenities. One of the best features of this townhome is the perfect patio space in the back. It's ideal for enjoying a cup of coffee or relaxing after a long day. The property's location is incredibly convenient, as it's situated near Burbank Dr, making it easy to travel to LSU and tons of local shops, restaurants, and entertainment. Whether you're a student looking for a place to call home or an investor looking to add a great property to your portfolio, this townhome in Pelican Lakes is an excellent opportunity that you won't want to miss!
Last Agent to Sell the Property
Keller Williams Realty Red Stick Partners License #0995681755 Listed on: 09/15/2023

Townhouse Details
Home Type
- Townhome
Est. Annual Taxes
- $2,488
Year Built
- Built in 2019
Lot Details
- 2,178 Sq Ft Lot
- Lot Dimensions are 90x22
- Property is Fully Fenced
- Wood Fence
- Landscaped
HOA Fees
- $50 Monthly HOA Fees
Home Design
- Traditional Architecture
- Brick Exterior Construction
- Slab Foundation
- Frame Construction
- Architectural Shingle Roof
- Vinyl Siding
Interior Spaces
- 1,002 Sq Ft Home
- 1-Story Property
- Crown Molding
- Ceiling height of 9 feet or more
- Ceiling Fan
- Living Room
- Formal Dining Room
- Laundry in unit
Kitchen
- Oven or Range
- Electric Cooktop
- Microwave
- Dishwasher
- Kitchen Island
- Granite Countertops
- Disposal
Flooring
- Wood
- Ceramic Tile
Bedrooms and Bathrooms
- 2 Bedrooms
- En-Suite Primary Bedroom
- Walk-In Closet
- 2 Full Bathrooms
Home Security
Parking
- 2 Car Garage
- Rear-Facing Garage
- Garage Door Opener
Outdoor Features
- Covered patio or porch
- Exterior Lighting
Location
- Mineral Rights
Utilities
- Central Heating and Cooling System
- Cable TV Available
Listing and Financial Details
- Assessor Parcel Number 3205517
Community Details
Overview
- Built by Lancaster Construction, L.L.C.
- Pelican Lakes Subdivision
Recreation
- Community Pool
Additional Features
- Clubhouse
- Fire and Smoke Detector
Ownership History
Purchase Details
Home Financials for this Owner
Home Financials are based on the most recent Mortgage that was taken out on this home.Similar Homes in Baton Rouge, LA
Home Values in the Area
Average Home Value in this Area
Purchase History
| Date | Type | Sale Price | Title Company |
|---|---|---|---|
| Deed | $163,600 | Commerce Title & Abstract Co |
Mortgage History
| Date | Status | Loan Amount | Loan Type |
|---|---|---|---|
| Open | $165,252 | New Conventional |
Property History
| Date | Event | Price | Change | Sq Ft Price |
|---|---|---|---|---|
| 05/29/2025 05/29/25 | For Sale | $212,000 | +1.0% | $212 / Sq Ft |
| 10/13/2023 10/13/23 | Sold | -- | -- | -- |
| 09/15/2023 09/15/23 | Pending | -- | -- | -- |
| 09/15/2023 09/15/23 | For Sale | $210,000 | +28.4% | $210 / Sq Ft |
| 11/27/2019 11/27/19 | Sold | -- | -- | -- |
| 10/30/2019 10/30/19 | Pending | -- | -- | -- |
| 10/30/2019 10/30/19 | Price Changed | $163,600 | +2.3% | $163 / Sq Ft |
| 10/28/2019 10/28/19 | Price Changed | $159,900 | -2.5% | $160 / Sq Ft |
| 10/09/2019 10/09/19 | Price Changed | $164,000 | -0.6% | $164 / Sq Ft |
| 07/19/2019 07/19/19 | Price Changed | $165,000 | -2.1% | $165 / Sq Ft |
| 04/18/2019 04/18/19 | For Sale | $168,500 | -- | $168 / Sq Ft |
Tax History Compared to Growth
Tax History
| Year | Tax Paid | Tax Assessment Tax Assessment Total Assessment is a certain percentage of the fair market value that is determined by local assessors to be the total taxable value of land and additions on the property. | Land | Improvement |
|---|---|---|---|---|
| 2024 | $2,488 | $19,950 | $4,000 | $15,950 |
| 2023 | $2,488 | $15,540 | $4,000 | $11,540 |
| 2022 | $1,930 | $15,540 | $4,000 | $11,540 |
| 2021 | $1,896 | $15,540 | $4,000 | $11,540 |
| 2020 | $1,847 | $15,540 | $4,000 | $11,540 |
| 2019 | $439 | $3,750 | $3,750 | $0 |
| 2018 | $289 | $2,500 | $2,500 | $0 |
| 2017 | $289 | $2,500 | $2,500 | $0 |
| 2016 | $282 | $2,500 | $2,500 | $0 |
Agents Affiliated with this Home
-
Trey Willard

Seller's Agent in 2023
Trey Willard
Keller Williams Realty Red Stick Partners
(225) 635-8222
141 in this area
978 Total Sales
-
Alexa Chaisson
A
Seller Co-Listing Agent in 2023
Alexa Chaisson
Keller Williams Realty Red Stick Partners
(949) 610-5976
4 in this area
21 Total Sales
-
Crystal Coppola

Seller's Agent in 2019
Crystal Coppola
Keller Williams Realty Red Stick Partners
(225) 773-9239
83 in this area
124 Total Sales
-
Heather Walters

Buyer's Agent in 2019
Heather Walters
Walters Real Estate, LLC
(225) 268-4582
42 Total Sales
Map
Source: Greater Baton Rouge Association of REALTORS®
MLS Number: 2023015487
APN: 03205517
- 1436 Alouette Dr
- 8000 Stonelake Village Ave Unit 701
- 8000 Stonelake Village Ave Unit 1703
- 8160 Village Lake Ave
- 1202 Drago Dr
- 1203 Drago Dr
- 7823 W Pelican Lakes Ave
- 7788 Antebellum Ave
- 8740 Edgewater Dr
- 1767 Port Dr
- 1726 Mast Dr Unit 4
- 7634 Antebellum Ave
- 927 Dorado Ave
- 1208 Foxtail Dr
- 1014 Renova Dr
- 1117 Renova Dr
- 1020 Renova Dr
- 1135 Renova Dr
- 1122 Renova Dr
- 1134 Renova Dr

