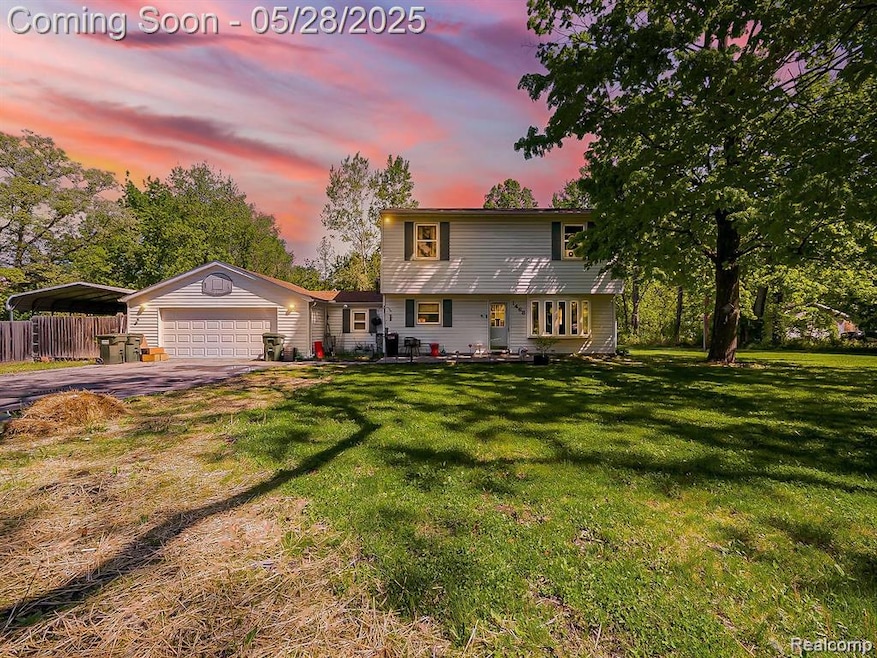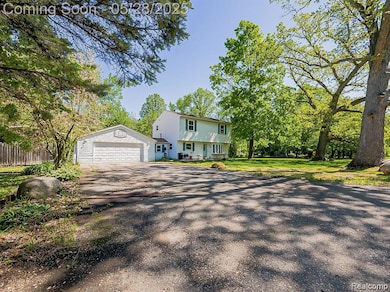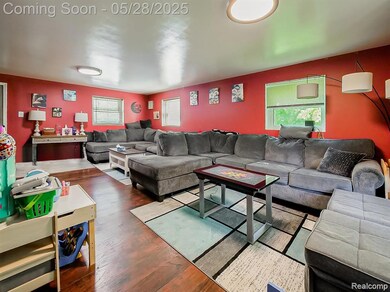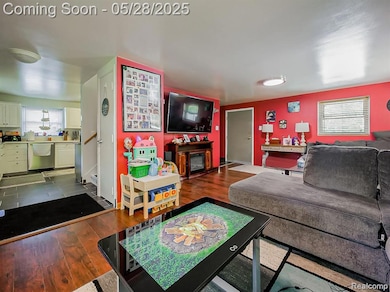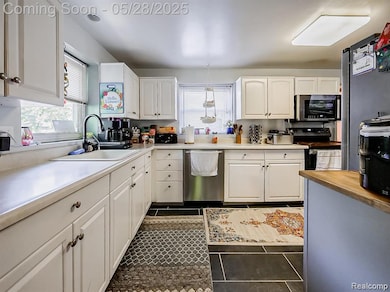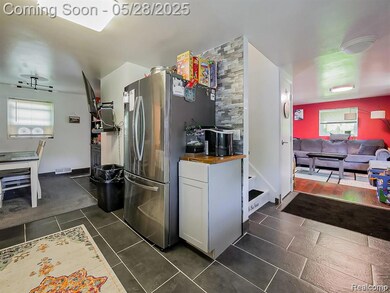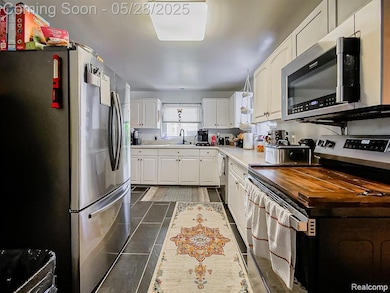
$375,000
- 3 Beds
- 2 Baths
- 2,397 Sq Ft
- 3631 Dearborn Ave
- Rochester Hills, MI
Welcome to this one-of-kind split-level home located in the charming Belle Cone Gardens community. This 3BR, 2BTH has two separate living areas each w/its own fireplace which is ideal for a family who entertains. First level has LR w/beautiful wooden floors, 3 BR w/huge primary BR. Lower-level is very spacious with open dining and kitchen areas. Recently remodeled LL bathroom and new pantry
Michael Cosman Keller Williams Paint Creek
