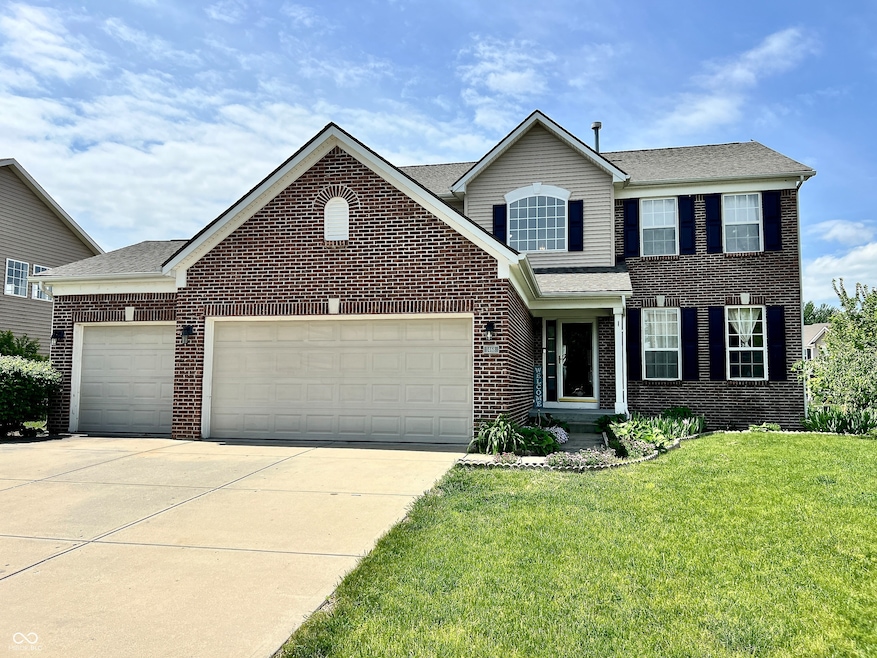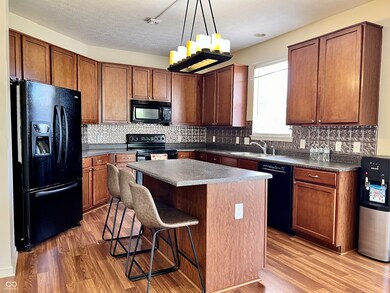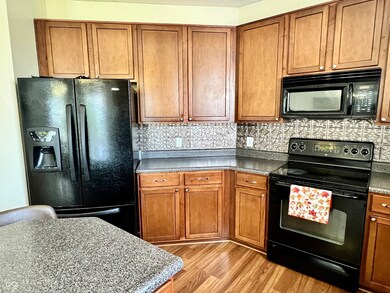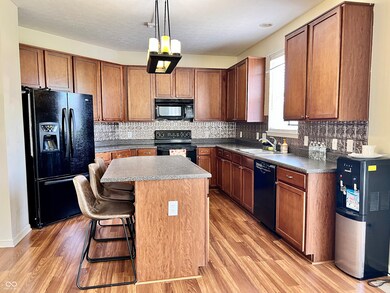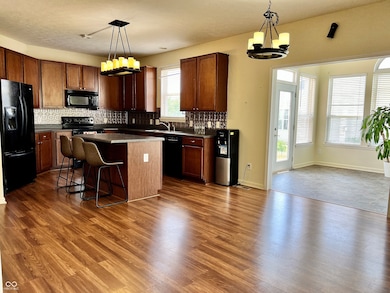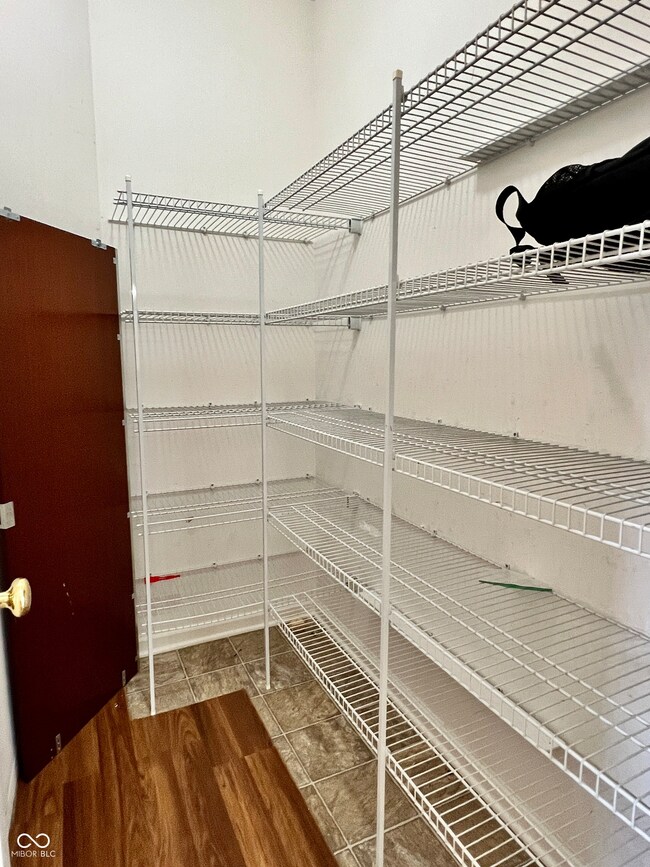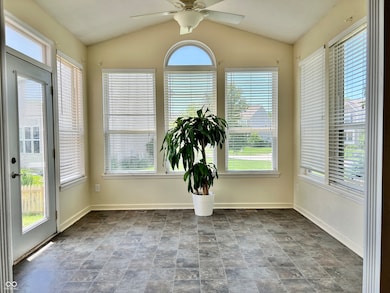
1468 Stormhaven Way Greenwood, IN 46143
Frances-Stones Crossing NeighborhoodHighlights
- Traditional Architecture
- Corner Lot
- 3 Car Attached Garage
- Pleasant Grove Elementary School Rated A
- Covered Patio or Porch
- Tray Ceiling
About This Home
As of February 2025Check out this spacious 4,157 s/f Center Grove home with 4 bedrooms, 2.5 baths and full basement on fenced corner lot. Finished basement w/ egress window and rough in for full bath, making it possible to add a bedroom. Kitchen features all appliances, center island w/ breakfast bar, walk-in pantry and lots of counter/cabinet space. The main level also features tons of natural light, a two story entry, beautiful morning room, private Office (closet away from being 5th bedroom), formal dining room, Large Great Room ready for family and friends. The Primary bathroom was redone in 2020 and offers a whirlpool tub AND stand alone shower! Laundry room also found on the second level. New Roof in 2016.
Last Agent to Sell the Property
Roger Webb Real Estate, Inc Brokerage Email: webb4homes@gmail.com License #RB14038183 Listed on: 10/24/2024
Home Details
Home Type
- Single Family
Est. Annual Taxes
- $3,574
Year Built
- Built in 2007
Lot Details
- 0.26 Acre Lot
- Corner Lot
HOA Fees
- $40 Monthly HOA Fees
Parking
- 3 Car Attached Garage
Home Design
- Traditional Architecture
- Concrete Perimeter Foundation
- Vinyl Construction Material
Interior Spaces
- 2-Story Property
- Tray Ceiling
- Paddle Fans
- Entrance Foyer
- Attic Access Panel
Kitchen
- Electric Oven
- Built-In Microwave
- Dishwasher
- Kitchen Island
- Disposal
Flooring
- Carpet
- Laminate
- Vinyl
Bedrooms and Bathrooms
- 4 Bedrooms
- Walk-In Closet
Laundry
- Laundry on upper level
- Dryer
- Washer
Finished Basement
- Basement Fills Entire Space Under The House
- Sump Pump
- Basement Storage
- Basement Window Egress
Home Security
- Security System Owned
- Fire and Smoke Detector
Outdoor Features
- Covered Patio or Porch
Schools
- Sugar Grove Elementary School
- Center Grove Middle School North
- Center Grove High School
Utilities
- Forced Air Heating System
- Heating System Uses Gas
- Gas Water Heater
Community Details
- Association fees include maintenance, nature area, snow removal
- Association Phone (317) 251-9393
- Brookhaven Subdivision
- Property managed by Sentry Management
- The community has rules related to covenants, conditions, and restrictions
Listing and Financial Details
- Tax Lot 7
- Assessor Parcel Number 410404043005000038
- Seller Concessions Offered
Ownership History
Purchase Details
Home Financials for this Owner
Home Financials are based on the most recent Mortgage that was taken out on this home.Purchase Details
Home Financials for this Owner
Home Financials are based on the most recent Mortgage that was taken out on this home.Purchase Details
Home Financials for this Owner
Home Financials are based on the most recent Mortgage that was taken out on this home.Similar Homes in Greenwood, IN
Home Values in the Area
Average Home Value in this Area
Purchase History
| Date | Type | Sale Price | Title Company |
|---|---|---|---|
| Warranty Deed | $369,500 | Chicago Title | |
| Warranty Deed | -- | None Available | |
| Warranty Deed | -- | Fat |
Mortgage History
| Date | Status | Loan Amount | Loan Type |
|---|---|---|---|
| Open | $369,500 | New Conventional | |
| Previous Owner | $300,105 | New Conventional | |
| Previous Owner | $171,935 | New Conventional |
Property History
| Date | Event | Price | Change | Sq Ft Price |
|---|---|---|---|---|
| 02/14/2025 02/14/25 | Sold | $369,500 | 0.0% | $89 / Sq Ft |
| 01/23/2025 01/23/25 | Pending | -- | -- | -- |
| 11/21/2024 11/21/24 | Price Changed | $369,500 | -2.6% | $89 / Sq Ft |
| 11/12/2024 11/12/24 | Price Changed | $379,500 | -1.9% | $91 / Sq Ft |
| 10/24/2024 10/24/24 | For Sale | $387,000 | +22.5% | $93 / Sq Ft |
| 04/22/2021 04/22/21 | Sold | $315,900 | +0.3% | $76 / Sq Ft |
| 03/11/2021 03/11/21 | Pending | -- | -- | -- |
| 03/08/2021 03/08/21 | For Sale | $314,900 | 0.0% | $76 / Sq Ft |
| 03/04/2021 03/04/21 | Pending | -- | -- | -- |
| 03/03/2021 03/03/21 | For Sale | $314,900 | -- | $76 / Sq Ft |
Tax History Compared to Growth
Tax History
| Year | Tax Paid | Tax Assessment Tax Assessment Total Assessment is a certain percentage of the fair market value that is determined by local assessors to be the total taxable value of land and additions on the property. | Land | Improvement |
|---|---|---|---|---|
| 2025 | $3,745 | $375,900 | $41,700 | $334,200 |
| 2024 | $3,745 | $374,500 | $41,700 | $332,800 |
| 2023 | $3,573 | $367,900 | $41,700 | $326,200 |
| 2022 | $3,280 | $328,000 | $39,500 | $288,500 |
| 2021 | $2,511 | $272,200 | $39,500 | $232,700 |
| 2020 | $2,292 | $257,600 | $39,500 | $218,100 |
| 2019 | $2,102 | $238,800 | $39,500 | $199,300 |
| 2018 | $2,095 | $235,200 | $39,500 | $195,700 |
| 2017 | $2,040 | $235,400 | $39,500 | $195,900 |
| 2016 | $1,991 | $237,900 | $46,800 | $191,100 |
| 2014 | $1,764 | $220,700 | $46,800 | $173,900 |
| 2013 | $1,764 | $216,800 | $46,800 | $170,000 |
Agents Affiliated with this Home
-
Roger Webb

Seller's Agent in 2025
Roger Webb
Roger Webb Real Estate, Inc
(317) 332-3105
38 in this area
239 Total Sales
-
Ryan Dilley

Buyer's Agent in 2025
Ryan Dilley
Trueblood Real Estate
(765) 412-6761
1 in this area
120 Total Sales
-
Jocelyn Deal

Seller's Agent in 2021
Jocelyn Deal
eXp Realty LLC
(317) 777-1367
11 in this area
304 Total Sales
-
Sara Thacker

Seller Co-Listing Agent in 2021
Sara Thacker
eXp Realty, LLC
(317) 345-6062
3 in this area
97 Total Sales
Map
Source: MIBOR Broker Listing Cooperative®
MLS Number: 22007799
APN: 41-04-04-043-005.000-038
- 1526 Oakvista Dr
- 5382 Havenridge Pass
- 1328 Plover Dr
- 5656 Grosbeak Dr
- 5275 Misthaven Ln
- 5580 Pintail Ln
- 1740 Golden Field Dr
- 1785 Golden Field Dr
- 5803 Handbell Ln
- 1433 S Morgantown Rd
- 5863 Handbell Ln
- 5093 Russell Ln
- 5887 Trichel Dr
- 5554 Harness Dr
- Chatham Plan at Meadows at Belleview
- Fairfax Plan at Meadows at Belleview
- Dayton Plan at Meadows at Belleview
- Henley Plan at Meadows at Belleview
- Johnstown Plan at Meadows at Belleview
- Cortland Plan at Meadows at Belleview
