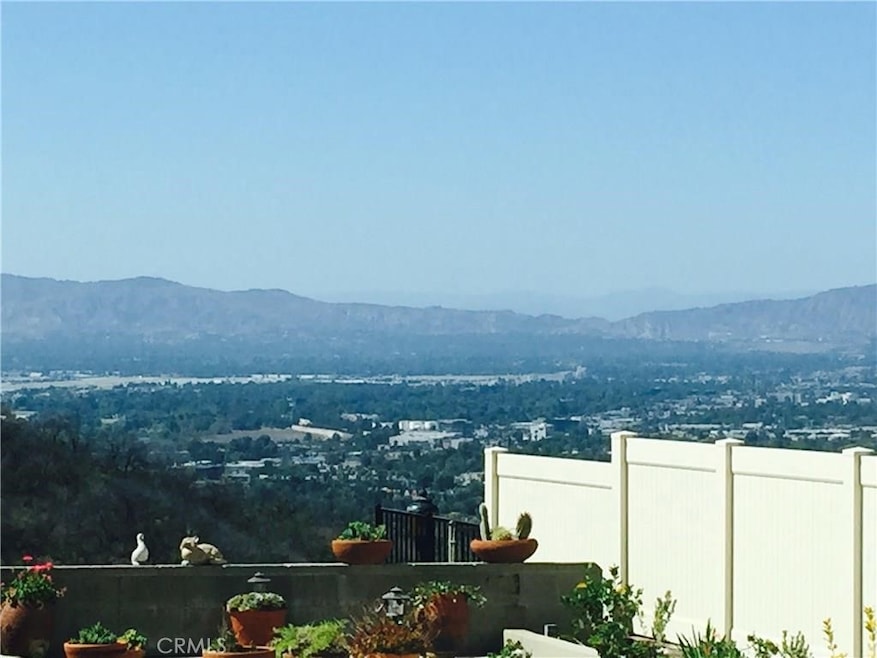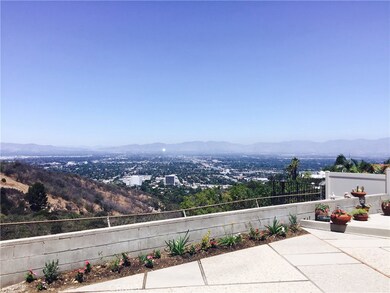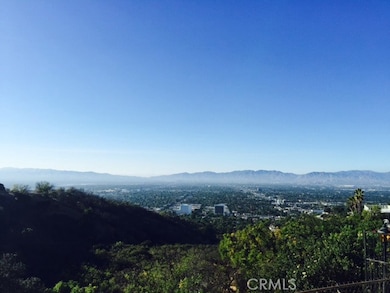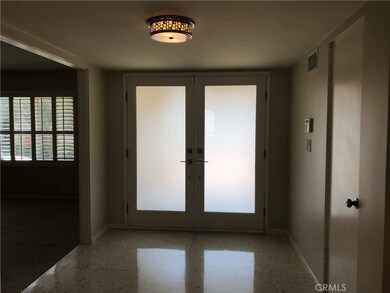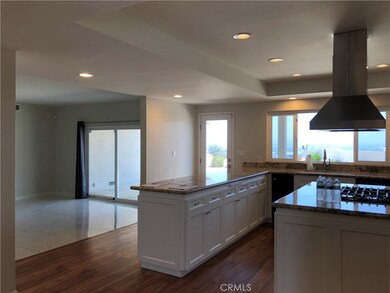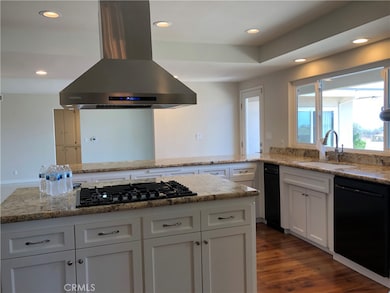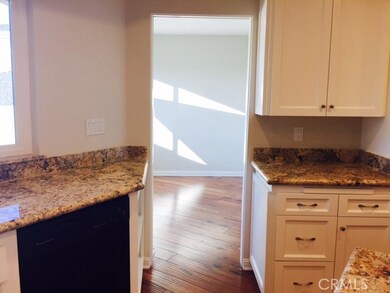14687 Deervale Place Sherman Oaks, CA 91403
Highlights
- Mountain View
- L-Shaped Dining Room
- Breakfast Area or Nook
- Van Nuys High School Rated A
- No HOA
- Hiking Trails
About This Home
VIEWS in SKYVIEW in the Hills of Sherman Oaks, previously owned by a Celebrity Manager, enter through Elegant Double Doors onto Terrazzo floors & come home to this Beautiful Single Story with Stunning Views of the Mountains & Valley. Entertainers Delight with spacious open floor plan. Formal Living room with Fireplace, Formal Dining area. Family room with Wet Bar. Up-dated elegant Kitchen with Breakfast Nook/Office, Incredible Views, Granite Counters & Cooks Island, opens to an Outdoor Living Space with Views, Views, Views! Featuring 3 Bedrooms, 2 Baths & Powder Room. Primary Bedroom offers bathroom with separate shower & tub, marble counter tops & fixtures, built-in Vanity, Large Closet & Majestic Views! 2nd bedroom with access to bath, over-sized 3rd bedroom may be used for multiple purposes; media room, den, exercise room, etc... Newer Lighting & Windows through-out. Newer central air & heating, plantation shutters. Direct access 2 car garage. Plus 100' of RV parking, newer fencing, gates & landscaping. Located at the top of a very private street w/no through traffic, double cul-de-sac & entrance to hiking trails. Close proximity to 101 & 405 Fwys & the Westside. Extra Frig in garage. Included: Refrigerator, Microwave & Gardener. Submit regarding pets. Did I say VIEWS!? At night the SFV looks like a Glistening Box of Jewels! RentSpree Applications only
Last Listed By
Berkshire Hathaway HomeServices California Properties Brokerage Phone: 818-974-6895 License #01707136 Listed on: 06/01/2025

Home Details
Home Type
- Single Family
Est. Annual Taxes
- $3,757
Year Built
- Built in 1970
Lot Details
- 9,071 Sq Ft Lot
- Vinyl Fence
- Block Wall Fence
- Density is up to 1 Unit/Acre
- Property is zoned LARE15
Parking
- 2 Car Direct Access Garage
- Parking Available
Property Views
- Mountain
- Valley
Interior Spaces
- 3,155 Sq Ft Home
- 1-Story Property
- Separate Family Room
- Living Room with Fireplace
- L-Shaped Dining Room
Kitchen
- Breakfast Area or Nook
- Breakfast Bar
- Built-In Range
- Range Hood
- Dishwasher
- Disposal
Bedrooms and Bathrooms
- 3 Main Level Bedrooms
- 3 Full Bathrooms
- Bathtub
- Walk-in Shower
Laundry
- Laundry Room
- Gas And Electric Dryer Hookup
Additional Features
- Patio
- Central Heating and Cooling System
Listing and Financial Details
- Security Deposit $10,000
- Rent includes gardener
- 12-Month Minimum Lease Term
- Available 7/1/25
- Tax Lot 2
- Tax Tract Number 23723
- Assessor Parcel Number 2275033002
- Seller Considering Concessions
Community Details
Overview
- No Home Owners Association
Recreation
- Hiking Trails
Pet Policy
- Pet Deposit $500
- Breed Restrictions
Map
Source: California Regional Multiple Listing Service (CRMLS)
MLS Number: SR25105737
APN: 2275-033-002
- 3635 Fawndale Place
- 14879 Jadestone Dr
- 14892 Jadestone Dr
- 3601 Oakfield Dr
- 3609 Oakfield Dr
- 3654 Oakfield Dr
- 14807 Round Valley Dr
- 3664 Oakfield Dr
- 3708 Oakfield Dr
- 3624 Loadstone Dr
- 14933 Stonesboro Place
- 3820 Knobhill Dr
- 14843 Round Valley Dr
- 3809 N Camino Del Lacumbre
- 3420 Beverly Glen Blvd
- 3947 Sumac Dr
- 3853 Stone Canyon Ave
- 3921 Beverly Glen Blvd
- 14878 Round Valley Dr
- 3573 Camino de la Cumbre
