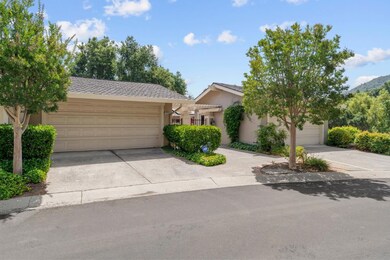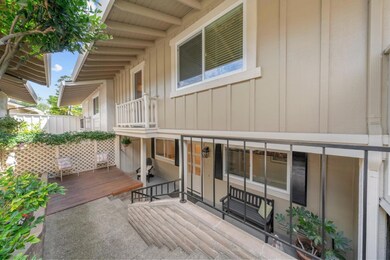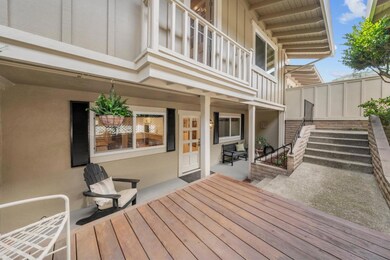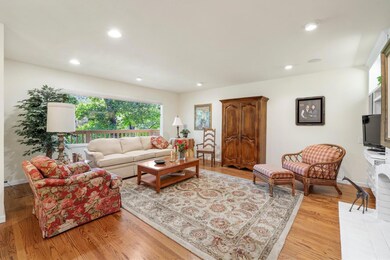
14688 Fieldstone Dr Saratoga, CA 95070
Highlights
- Private Pool
- Primary Bedroom Suite
- Clubhouse
- Saratoga Elementary School Rated A
- Mountain View
- Deck
About This Home
As of August 2024Nestled in the highly sought-after Saratoga Oaks Community, this exquisite 3bed/2.5bath condo radiates luxury & comfort. With 2,163 sq ft of living space, the home features multiple living & entertaining areas, all bathed in natural light & offering breathtaking views of the Saratoga foothills. The main level boasts a well-equipped kitchen w/ high-end appls, eat-in area w/ ample built-in cabinets & generous FR w/ cozy fireplace, seamlessly connected to a separate DR. Sliding glass doors lead to an expansive deck along the back of the home, providing a peaceful place for relaxing. On the 2nd floor, you'll find 2 spacious bdrms, full guest bath & luxurious primary suite w/ vaulted ceilings, 2 large skylights, an elegant glass wall w/ serene views & an ensuite w/ multiple built-ins & mirrored closets. Add'l amenities include an indoor laundry room, half bath on the main level, central HVAC & att'd 2 car garage w/ workbench & extra storage. Community amenities include 2 pools, spa, tennis courts & clubhouse w/ full kitchen. Conveniently located minutes from historic downtown Saratoga w/ fine dining, shopping, Villa Montalvo, Wildwood Park, Hakone Gardens & more. Easy access to HWY 280/85 & award-winning schools: Saratoga High, Redwood Middle, and Foothill & Saratoga Oak Street Elem.
Last Agent to Sell the Property
Intero Real Estate Services License #70010257 Listed on: 06/26/2024

Townhouse Details
Home Type
- Townhome
Est. Annual Taxes
- $12,611
Year Built
- Built in 1973
Lot Details
- 2,322 Sq Ft Lot
- Grass Covered Lot
HOA Fees
- $723 Monthly HOA Fees
Parking
- 2 Car Detached Garage
- Garage Door Opener
Property Views
- Mountain
- Hills
- Valley
- Garden
- Neighborhood
Home Design
- Traditional Architecture
- Composition Roof
- Concrete Perimeter Foundation
Interior Spaces
- 2,163 Sq Ft Home
- 2-Story Property
- Entertainment System
- Vaulted Ceiling
- Skylights in Kitchen
- Fireplace With Gas Starter
- Double Pane Windows
- Formal Entry
- Living Room with Fireplace
- Formal Dining Room
- Utility Room
Kitchen
- Eat-In Kitchen
- Built-In Oven
- Gas Cooktop
- Microwave
- Dishwasher
- Disposal
Flooring
- Wood
- Carpet
- Tile
Bedrooms and Bathrooms
- 3 Bedrooms
- Primary Bedroom Suite
- Walk-In Closet
- Bathroom on Main Level
- Dual Sinks
- Bathtub with Shower
- Walk-in Shower
Laundry
- Laundry Room
- Washer and Dryer
Outdoor Features
- Private Pool
- Balcony
- Deck
Utilities
- Forced Air Heating and Cooling System
- Vented Exhaust Fan
- Individual Gas Meter
Listing and Financial Details
- Assessor Parcel Number 503-60-011
Community Details
Overview
- Association fees include exterior painting, insurance - common area, insurance - homeowners, insurance - liability, insurance - structure, maintenance - common area, maintenance - exterior, maintenance - road, management fee, pool spa or tennis, reserves, roof
- 108 Units
- Saratoga Oaks Association
- Built by Saratoga Oaks
Amenities
- Sauna
- Clubhouse
Recreation
- Tennis Courts
- Community Pool
Ownership History
Purchase Details
Home Financials for this Owner
Home Financials are based on the most recent Mortgage that was taken out on this home.Purchase Details
Purchase Details
Similar Homes in Saratoga, CA
Home Values in the Area
Average Home Value in this Area
Purchase History
| Date | Type | Sale Price | Title Company |
|---|---|---|---|
| Grant Deed | $2,000,000 | Chicago Title Company | |
| Interfamily Deed Transfer | -- | -- | |
| Grant Deed | $675,000 | First American Title Guarant |
Property History
| Date | Event | Price | Change | Sq Ft Price |
|---|---|---|---|---|
| 06/26/2025 06/26/25 | Price Changed | $1,795,000 | -5.3% | $830 / Sq Ft |
| 04/28/2025 04/28/25 | Price Changed | $1,895,000 | -5.0% | $876 / Sq Ft |
| 03/21/2025 03/21/25 | For Sale | $1,995,000 | -0.3% | $922 / Sq Ft |
| 08/12/2024 08/12/24 | Sold | $2,000,000 | +0.1% | $925 / Sq Ft |
| 07/16/2024 07/16/24 | Pending | -- | -- | -- |
| 06/26/2024 06/26/24 | For Sale | $1,998,000 | -- | $924 / Sq Ft |
Tax History Compared to Growth
Tax History
| Year | Tax Paid | Tax Assessment Tax Assessment Total Assessment is a certain percentage of the fair market value that is determined by local assessors to be the total taxable value of land and additions on the property. | Land | Improvement |
|---|---|---|---|---|
| 2024 | $12,611 | $1,017,101 | $519,854 | $497,247 |
| 2023 | $12,453 | $997,159 | $509,661 | $487,498 |
| 2022 | $12,213 | $977,608 | $499,668 | $477,940 |
| 2021 | $12,000 | $958,440 | $489,871 | $468,569 |
| 2020 | $11,737 | $948,613 | $484,848 | $463,765 |
| 2019 | $11,528 | $930,014 | $475,342 | $454,672 |
| 2018 | $11,317 | $911,779 | $466,022 | $445,757 |
| 2017 | $11,260 | $893,902 | $456,885 | $437,017 |
| 2016 | $10,982 | $876,376 | $447,927 | $428,449 |
| 2015 | $10,683 | $863,213 | $441,199 | $422,014 |
| 2014 | $10,442 | $846,305 | $432,557 | $413,748 |
Agents Affiliated with this Home
-
Glen La Barber, GRI

Seller's Agent in 2025
Glen La Barber, GRI
Hill & Co. Realtors
(408) 205-9990
24 Total Sales
-
CrumConstantino Team

Seller's Agent in 2024
CrumConstantino Team
Intero Real Estate Services
(650) 334-0126
46 Total Sales
Map
Source: MLSListings
MLS Number: ML81969959
APN: 503-60-011
- 14673 Fieldstone Dr
- 14664 Springer Ave
- 14660 Big Basin Way Unit C
- 14665 Big Basin Way
- 14667 Big Basin Way
- 14637 Big Basin Way
- 20780 4th St Unit 7
- 14589 Oak St
- 20578 3rd St
- 20905 Sullivan Way
- 20335 Saratoga Los Gatos Rd
- 14357 Saratoga Ave Unit B
- 15345 Bohlman Rd
- 14333 Saratoga Ave Unit 14
- 14685 Horseshoe Dr
- 20433 Walnut Ave
- 14275 Saratoga Ave
- 15905 Wildcat Ridge
- 15041 Park Dr
- 14890 Baranga Ln





